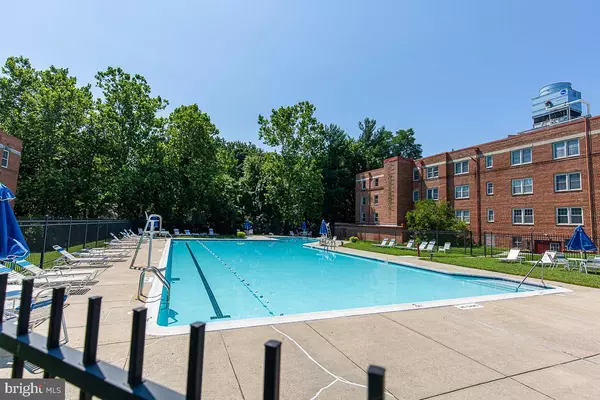$412,250
$410,000
0.5%For more information regarding the value of a property, please contact us for a free consultation.
2212 WASHINGTON AVE #101 Silver Spring, MD 20910
2 Beds
2 Baths
1,403 SqFt
Key Details
Sold Price $412,250
Property Type Condo
Sub Type Condo/Co-op
Listing Status Sold
Purchase Type For Sale
Square Footage 1,403 sqft
Price per Sqft $293
Subdivision Rock Creek Gardens
MLS Listing ID MDMC2061974
Sold Date 09/06/22
Style Colonial
Bedrooms 2
Full Baths 2
Condo Fees $528/mo
HOA Y/N N
Abv Grd Liv Area 1,403
Originating Board BRIGHT
Year Built 1948
Annual Tax Amount $3,365
Tax Year 2021
Property Description
Welcome to this meticulously maintained condo in sought-after Rock Creek Gardens. As you enter the unit, you are greeted by 9-foot ceilings with open concept style living. The on-trend kitchen features quartz countertops, subway tile backsplash, G stainless steel appliances, and ample white 42" cabinetry. Refinished hardwood floors fill dining and living areas and designer lighting are just a few of the many upgrades you will enjoy. The sunlit main level bedroom features a spacious closet and new carpet. Rounding out the main level is an on-trend full bathroom. Make your way down the wood staircase brings you to a lower-level living room with a built-in bookcase and additional storage. The renovated full bathroom is a major bonus! The spacious lower-level bedroom and closet space won't disappoint. A separate entrance in the lower level provides endless possibilities.
The lower is also equipped with a full-size washer and dryer.
Enjoy the many community amenities including the pool, landscaped walkways, gazebo, picnic area, bike storage room, on-site manager, and secured building entry. One block from great dining, grocery stores, and fitness centers. Proximity to countless Rock Creek Park trails. Easy access to Bethesda, Downtown Silver Spring, Rock Creek Park, and more!**Awesome Features-**Hardwood flooring throughout the main level**Main floor bedroom and bathroom**Large lower level family room with in-unit laundry**Second bedroom/office space with separate entrance**Community pool, picnic areas, landscaped walkways**Close proximity to Downtown Silver Spring, Bethesda, and major Commuter Arteries to Washington D.C.**WELCOME HOME**
Location
State MD
County Montgomery
Zoning R20
Rooms
Other Rooms Living Room, Bedroom 2, Kitchen, Bedroom 1, Laundry, Bathroom 1, Bathroom 2
Main Level Bedrooms 1
Interior
Interior Features Carpet, Combination Kitchen/Living, Kitchen - Gourmet, Kitchen - Island, Recessed Lighting
Hot Water Electric
Heating Forced Air
Cooling Central A/C
Flooring Hardwood, Partially Carpeted
Equipment Built-In Range, Dishwasher, Disposal, Dryer, Microwave, Oven/Range - Electric, Stainless Steel Appliances, Washer, Water Heater
Appliance Built-In Range, Dishwasher, Disposal, Dryer, Microwave, Oven/Range - Electric, Stainless Steel Appliances, Washer, Water Heater
Heat Source Electric
Laundry Basement, Has Laundry
Exterior
Garage Spaces 1.0
Utilities Available Cable TV, Water Available, Sewer Available
Amenities Available Pool - Outdoor, Swimming Pool
Water Access N
Roof Type Unknown
Accessibility 2+ Access Exits
Total Parking Spaces 1
Garage N
Building
Story 2
Unit Features Garden 1 - 4 Floors
Sewer Public Sewer
Water Public
Architectural Style Colonial
Level or Stories 2
Additional Building Above Grade, Below Grade
Structure Type Dry Wall,Plaster Walls
New Construction N
Schools
Elementary Schools Rock Creek Forest
Middle Schools Silver Creek
High Schools Bethesda-Chevy Chase
School District Montgomery County Public Schools
Others
Pets Allowed Y
HOA Fee Include All Ground Fee,Common Area Maintenance,Ext Bldg Maint,Lawn Maintenance,Management,Pool(s),Sewer,Snow Removal,Trash,Water
Senior Community No
Tax ID 161301989358
Ownership Condominium
Acceptable Financing Cash, Conventional, FHA, VA
Horse Property N
Listing Terms Cash, Conventional, FHA, VA
Financing Cash,Conventional,FHA,VA
Special Listing Condition Standard
Pets Allowed Cats OK, Dogs OK
Read Less
Want to know what your home might be worth? Contact us for a FREE valuation!

Our team is ready to help you sell your home for the highest possible price ASAP

Bought with Tianni L Craig • Compass

GET MORE INFORMATION





