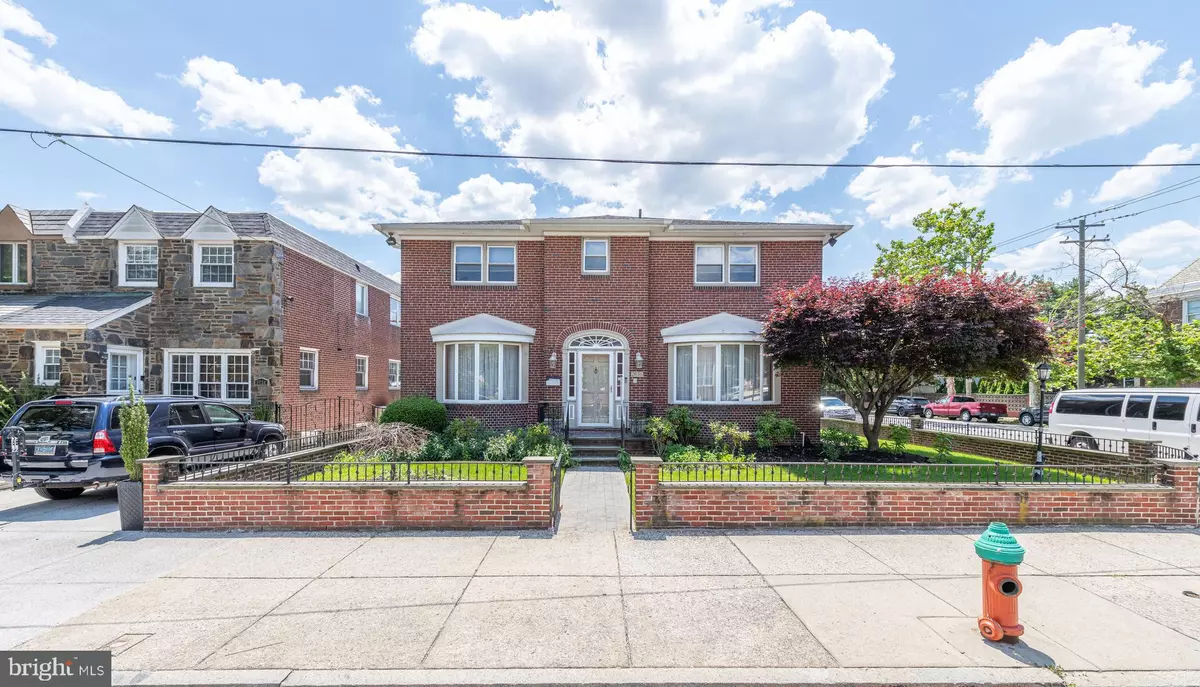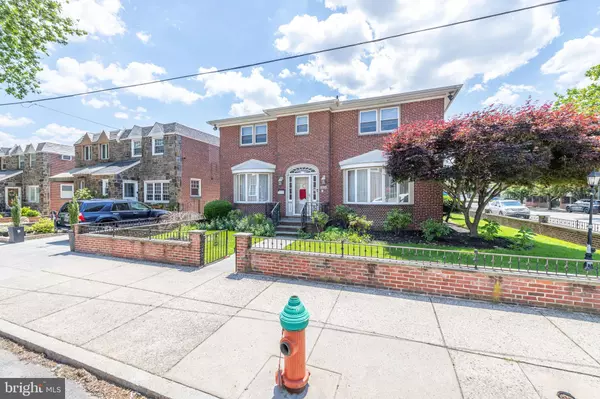$900,000
$949,900
5.3%For more information regarding the value of a property, please contact us for a free consultation.
2036-38 W SHUNK ST Philadelphia, PA 19145
5 Beds
5 Baths
3,700 SqFt
Key Details
Sold Price $900,000
Property Type Single Family Home
Sub Type Detached
Listing Status Sold
Purchase Type For Sale
Square Footage 3,700 sqft
Price per Sqft $243
Subdivision Girard Estates
MLS Listing ID PAPH2124342
Sold Date 09/06/22
Style Colonial
Bedrooms 5
Full Baths 4
Half Baths 1
HOA Y/N N
Abv Grd Liv Area 3,700
Originating Board BRIGHT
Year Built 1920
Annual Tax Amount $7,497
Tax Year 2022
Lot Size 5,599 Sqft
Acres 0.13
Lot Dimensions 51.00 x 109.00
Property Description
Proud to present the most iconic home in the beautifully desired Girard Estate area! This MASSIVE 5 bedroom, 4.5 bathroom home is breathtaking from the inside-out and will have your friends and family in awe! Walking through the front gate to be greeted by a stone walkway surrounded by a large well maintained landscape. Entering the home you will have your open Foyer, large dining area to host your holiday dinners, spacious living room, large eat in kitchen with plenty of cabinet space and a ton of natural sunlight throughout the home! An additional entertainment room that can be converted into office space and a half bathroom all on the first floor. Great sized yard with a covered patio to relax during the rainy days. An enormous fully finished tile basement with a large sized storage/game room and a full bathroom. Plenty of storage space, washer and dryer, sump pump, all mechanical systems including a 75 gallon water tank. This basement has plenty of space for you to utilize it however you may please. Walking up the wide 42 inch steps to the upper level, you will see 3 full bathrooms, 3 master bedrooms, and 1 insanely large master suite! The master suite bathroom includes a whirlpool tub, a standing shower, and heated flooring! The attic is the size of the entire home so you will have plenty of storage space! This home also offers a two car parking garage and 2 additional parking spaces just outside the garage. This home offers dual zoned air conditioning so that the 1st and 2nd level can be different temperatures. Recently updated gutters, plumbing, electric, new hvac system within the last two years. This home is within walking distance to all public transportation, restaurants, library, parks, and close to the stadium district and Live Casino!!
Location
State PA
County Philadelphia
Area 19145 (19145)
Zoning RSA3
Rooms
Basement Fully Finished, Sump Pump, Space For Rooms, Rear Entrance, Outside Entrance, Full
Main Level Bedrooms 5
Interior
Hot Water 60+ Gallon Tank, Natural Gas
Heating Central
Cooling Central A/C
Heat Source Natural Gas
Exterior
Exterior Feature Patio(s)
Parking Features Covered Parking, Garage - Side Entry, Additional Storage Area
Garage Spaces 4.0
Water Access N
Accessibility 32\"+ wide Doors, 2+ Access Exits
Porch Patio(s)
Total Parking Spaces 4
Garage Y
Building
Story 2
Foundation Brick/Mortar
Sewer Public Sewer
Water Public
Architectural Style Colonial
Level or Stories 2
Additional Building Above Grade, Below Grade
New Construction N
Schools
School District The School District Of Philadelphia
Others
Senior Community No
Tax ID 262295900
Ownership Fee Simple
SqFt Source Assessor
Special Listing Condition Standard
Read Less
Want to know what your home might be worth? Contact us for a FREE valuation!

Our team is ready to help you sell your home for the highest possible price ASAP

Bought with Jien Fung • Mercury Real Estate Group

GET MORE INFORMATION





