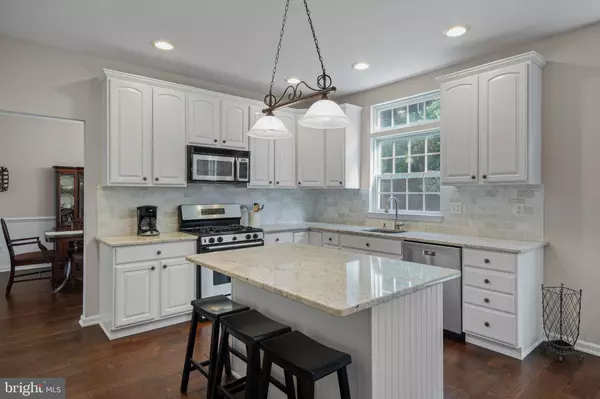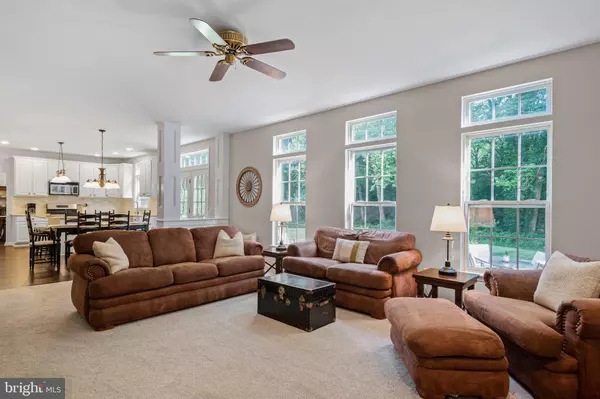$604,000
$585,000
3.2%For more information regarding the value of a property, please contact us for a free consultation.
39 FAWN HOLLOW LN Mullica Hill, NJ 08062
4 Beds
3 Baths
3,156 SqFt
Key Details
Sold Price $604,000
Property Type Single Family Home
Sub Type Detached
Listing Status Sold
Purchase Type For Sale
Square Footage 3,156 sqft
Price per Sqft $191
Subdivision Harrison Estates
MLS Listing ID NJGL2018814
Sold Date 09/02/22
Style Colonial
Bedrooms 4
Full Baths 2
Half Baths 1
HOA Fees $29/ann
HOA Y/N Y
Abv Grd Liv Area 3,156
Originating Board BRIGHT
Year Built 2001
Annual Tax Amount $12,356
Tax Year 2021
Lot Size 1.020 Acres
Acres 1.02
Lot Dimensions 0.00 x 0.00
Property Description
Live your life in luxury in this gorgeous 4 bedroom, 2.5 bathroom Estate Home in desirable Mullica Hill, NJ. Offering a FINISHED BASEMENT with WET BAR, KITCHEN with GRANITE COUNTERTOPS and STAINLESS STEEL APPLIANCES, CUSTOM PAVED PATIO in a backyard that BACKS to PRIVACY and so much more! Welcome to Harrison Estates! You'll love the drive home to this beautiful development that sits in a wonderful rural setting. This amazing home sits proudly on its one-acre lot with a lush green lawn, manicured flower beds, and a tree-lined backdrop, you'll be proud to call it your home sweet home! Stepping inside the impressive two-story foyer greets you with durable and attractive engineered hardwood floors that flow throughout most of the first level. You'll love entertaining in this home as it has all the space you need to host wonderful holiday and dinner parties. The formal living room is spacious and bright and dressed to impress with crown molding and open to the foyer and the dining room. Dinner parties will be a joy to host in this home. The dining room is off the kitchen and has plenty of room for you to fill it with family and friends, it is also dressed up with crown molding and chair railing, giving it an elegant feel. The eat-in kitchen is the hub of the home and will please the chef of your household. It proudly boasts bright white cabinetry and granite countertops, shiny stainless steel appliances, matching backsplash, recessed lighting, and a large center island breakfast bar and workspace. The dining area of the kitchen has a sliding glass door out to the patio and it's open to the family room for ease of socializing. The family room has neutral carpeting, a ceiling fan, and a wall of windows giving it tons of desirable natural light. This will be your spot to gather and relax. Work from home in the comfort of your home office which has a lovely view of the front yard. The laundry/mud room is off the kitchen and has access to the garage. A powder room finishes the first floor perfectly. Upstairs, four bedrooms, and two full bathrooms offer restful nights of sleep and comfort. The primary bedroom suite is fit for royalty. It's spacious and bright, with vaulted ceilings, a ceiling fan, a neutral carpet, and ample closet space. The primary bathroom offers at-home spa days, with an oversized soaking tub, oversized shower with glass surround, two vanities, makeup area, and private loo. You'll love this beautiful bathroom! Three additional spacious bedrooms, all with neutral carpet and paint share the hall bathroom. The hall bathroom has a tub shower combination and marble topped vanity and completes the second floor. Downstairs, your dream recreation room awaits you! This basement has been finished to perfection with tile flooring around the bar area and neutral carpeting around the rest. The acoustic drop ceiling has plenty of recessed lighting and there's plenty of room for a billiards area and a great spot for your TV for football nights! Imagine all of the fun that comes with owning this home! Outside, there's even more recreation space! The huge EP Henry paver patio offers outdoor living space that backs to PRIVACY! You'll love grilling and chilling in this scenic and peaceful backyard. There's even more room for you to add to this beautiful outdoor oasis if you please. This is a fantastic location! It's in the Harrison Township and Clearview Regional School Districts. It's just 5 minutes from downtown Mullica Hill. It's a 30-minute commute to Philadelphia. It's just 9 minutes to the new Inspira Medical Center and 10 minutes to Rowan University.
Location
State NJ
County Gloucester
Area Harrison Twp (20808)
Zoning RR
Rooms
Basement Full
Interior
Hot Water Natural Gas
Heating Forced Air
Cooling Central A/C
Fireplace N
Heat Source Natural Gas
Exterior
Parking Features Inside Access
Garage Spaces 6.0
Water Access N
Accessibility None
Attached Garage 2
Total Parking Spaces 6
Garage Y
Building
Story 2
Foundation Other
Sewer On Site Septic
Water Well
Architectural Style Colonial
Level or Stories 2
Additional Building Above Grade, Below Grade
New Construction N
Schools
High Schools Clearview Regional H.S.
School District Clearview Regional Schools
Others
Senior Community No
Tax ID 08-00016 01-00010
Ownership Fee Simple
SqFt Source Assessor
Special Listing Condition Standard
Read Less
Want to know what your home might be worth? Contact us for a FREE valuation!

Our team is ready to help you sell your home for the highest possible price ASAP

Bought with Daniel J Mauz • Keller Williams Realty - Washington Township
GET MORE INFORMATION





