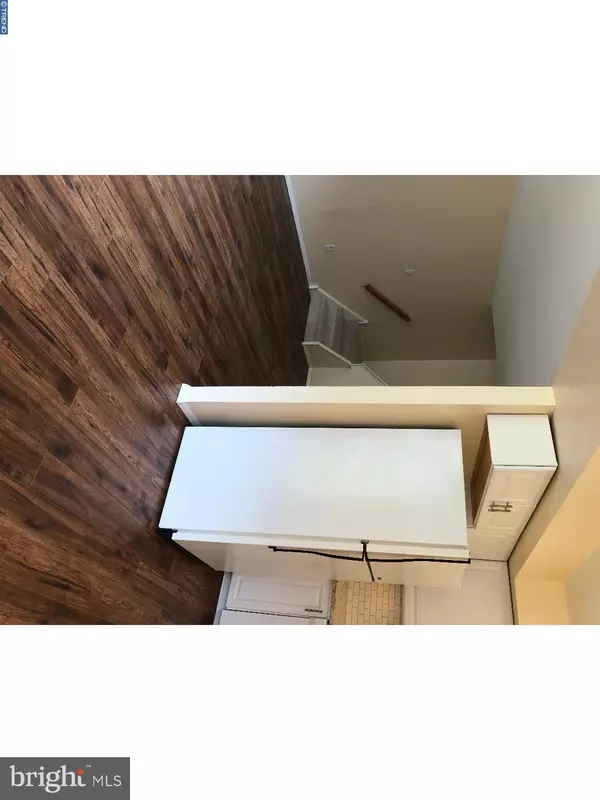$126,900
$128,500
1.2%For more information regarding the value of a property, please contact us for a free consultation.
5200 HILLTOP DR #J6 Brookhaven, PA 19015
2 Beds
2 Baths
968 SqFt
Key Details
Sold Price $126,900
Property Type Townhouse
Sub Type Interior Row/Townhouse
Listing Status Sold
Purchase Type For Sale
Square Footage 968 sqft
Price per Sqft $131
Subdivision Hilltop
MLS Listing ID 1001126802
Sold Date 06/22/18
Style Traditional
Bedrooms 2
Full Baths 1
Half Baths 1
HOA Fees $195/mo
HOA Y/N Y
Abv Grd Liv Area 968
Originating Board TREND
Year Built 1970
Annual Tax Amount $2,305
Tax Year 2018
Lot Dimensions 0X0
Property Description
Here's another beauty! This 2 bedroom 1 and half bath has been completely rehabbed. New hardwood floors, new carpet, new kitchen cabinets with under cabinet lighting and subway ceramic tile backsplash. The kitchen is further complimented with a beautiful granite countertop and new appliances. Both baths have new ceramic tile flooring, cabinets, toilets, and hardware. The unit has new paint throughout. All plumbing fixtures have brand new supply lines and shut-off valves. Newer heather and new hot water tank. New lighting. There are also 4 brand new energy efficient windows and new front door. Whew! I think all you need to do is move right in. This unit is available immediately. Come take a look-see and hopefully buy.
Location
State PA
County Delaware
Area Brookhaven Boro (10405)
Zoning RESID
Rooms
Other Rooms Living Room, Dining Room, Primary Bedroom, Kitchen, Bedroom 1, Laundry, Attic
Interior
Hot Water Electric
Heating Electric, Forced Air, Programmable Thermostat
Cooling Central A/C
Flooring Wood, Fully Carpeted, Stone
Equipment Oven - Self Cleaning, Dishwasher, Disposal, Energy Efficient Appliances, Built-In Microwave
Fireplace N
Window Features Energy Efficient
Appliance Oven - Self Cleaning, Dishwasher, Disposal, Energy Efficient Appliances, Built-In Microwave
Heat Source Electric
Laundry Main Floor
Exterior
Utilities Available Cable TV
Amenities Available Club House
Water Access N
Roof Type Pitched,Shingle
Accessibility None
Garage N
Building
Lot Description Level
Story 2
Foundation Concrete Perimeter
Sewer Public Sewer
Water Public
Architectural Style Traditional
Level or Stories 2
Additional Building Above Grade
New Construction N
Schools
Middle Schools Northley
High Schools Sun Valley
School District Penn-Delco
Others
HOA Fee Include Common Area Maintenance,Ext Bldg Maint,Lawn Maintenance,Snow Removal,Trash,Water,Sewer,Pool(s)
Senior Community No
Tax ID 05-00-00622-42
Ownership Condominium
Acceptable Financing Conventional
Listing Terms Conventional
Financing Conventional
Read Less
Want to know what your home might be worth? Contact us for a FREE valuation!

Our team is ready to help you sell your home for the highest possible price ASAP

Bought with Charles M Snyder • BHHS Fox & Roach - Spring House

GET MORE INFORMATION





