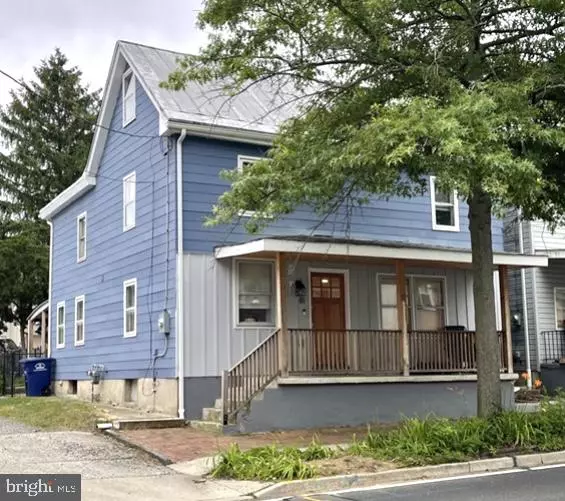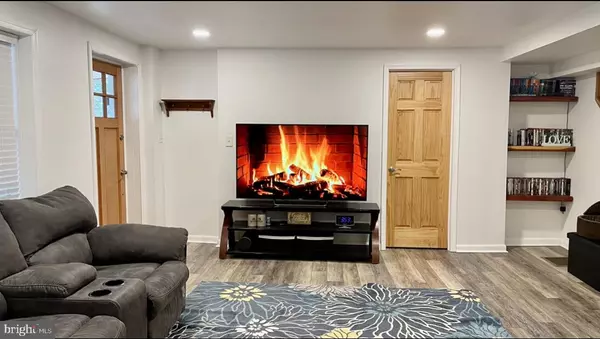$290,000
$280,000
3.6%For more information regarding the value of a property, please contact us for a free consultation.
81 MAIN ST Southampton, NJ 08088
6 Beds
3 Baths
1,856 SqFt
Key Details
Sold Price $290,000
Property Type Single Family Home
Sub Type Detached
Listing Status Sold
Purchase Type For Sale
Square Footage 1,856 sqft
Price per Sqft $156
Subdivision Vincentown Village
MLS Listing ID NJBL2028806
Sold Date 08/25/22
Style Colonial
Bedrooms 6
Full Baths 2
Half Baths 1
HOA Y/N N
Abv Grd Liv Area 1,856
Originating Board BRIGHT
Year Built 1890
Annual Tax Amount $5,245
Tax Year 2019
Lot Size 3,400 Sqft
Acres 0.08
Property Description
This lovely well maintained Main Street colonial home has more storage than you probably have things to store! This spacious property is being sold “as-is”. It is a wonderful space to call home in a historical area. Enjoy hosting gatherings in your beautiful kitchen and dining area. The kitchen features granite countertops, recessed lighting, soft close doors and drawers and a large breakfast bar for additional easy seating for company while you cook or an on-the-go breakfast. There is a half bath just off of the kitchen and back yard access to enjoy warm summer nights counting fire flies while enjoying your favorite beverage on your charming covered brick patio. Work or learn from home in your finished basement. Enjoy privacy with a main bedroom suite featuring a full bath. Enjoy getting out of the house and staying healthy by heading down to the lake to fish or do a little hiking on the Eagle Trail. The two year old plumbing, electric, HVAC, flooring, baths and open floor plan just make the area's excellent schools the icing on the cake!
Location
State NJ
County Burlington
Area Southampton Twp (20333)
Zoning TC
Rooms
Other Rooms Dining Room, Primary Bedroom, Bedroom 2, Bedroom 3, Kitchen, Family Room, Loft, Office, Recreation Room, Attic, Primary Bathroom, Full Bath, Half Bath
Basement Full, Partially Finished
Main Level Bedrooms 1
Interior
Hot Water Electric
Heating Forced Air
Cooling Central A/C
Fireplace N
Heat Source Natural Gas
Laundry Basement
Exterior
Water Access N
Roof Type Asphalt,Shingle,Metal
Accessibility None
Garage N
Building
Story 2
Foundation Stone, Other
Sewer Public Sewer
Water Public
Architectural Style Colonial
Level or Stories 2
Additional Building Above Grade, Below Grade
New Construction N
Schools
School District Lenape Regional High
Others
Pets Allowed Y
Senior Community No
Tax ID 33-01009-00002
Ownership Fee Simple
SqFt Source Estimated
Acceptable Financing Cash, Conventional, FHA, FHA 203(b), USDA, VA
Listing Terms Cash, Conventional, FHA, FHA 203(b), USDA, VA
Financing Cash,Conventional,FHA,FHA 203(b),USDA,VA
Special Listing Condition Standard
Pets Allowed No Pet Restrictions
Read Less
Want to know what your home might be worth? Contact us for a FREE valuation!

Our team is ready to help you sell your home for the highest possible price ASAP

Bought with denise dandrea • Realty Mark Advantage

GET MORE INFORMATION





