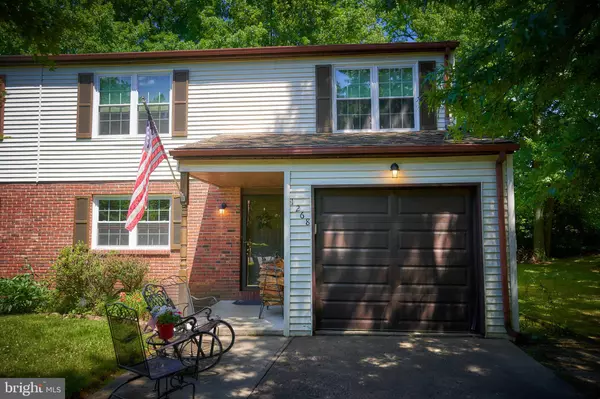$376,900
$379,900
0.8%For more information regarding the value of a property, please contact us for a free consultation.
1268 THAMES CRESCENT Yardley, PA 19067
3 Beds
3 Baths
1,914 SqFt
Key Details
Sold Price $376,900
Property Type Single Family Home
Sub Type Twin/Semi-Detached
Listing Status Sold
Purchase Type For Sale
Square Footage 1,914 sqft
Price per Sqft $196
Subdivision Big Oak Woods
MLS Listing ID PABU2030598
Sold Date 08/31/22
Style Colonial
Bedrooms 3
Full Baths 2
Half Baths 1
HOA Y/N N
Abv Grd Liv Area 1,914
Originating Board BRIGHT
Year Built 1983
Annual Tax Amount $6,240
Tax Year 2021
Lot Size 3,850 Sqft
Acres 0.09
Property Description
Welcome home to Big Oak Woods! Get ready to fall in love with this twin home in a quiet neighborhood centrally located to everything you want and need. This neighborhood backs up to Five Mile Woods, with plenty of trails to explore year round. You'll love this corner home with a shade-filled yard that has been well-maintained and thoughtfully updated. Walk in to the light-filled living room with hardwood floors that flows nicely to the formal dining room and kitchen. The kitchen boasts plenty of storage, corian countertops, and a built in storage bar for extra counter space and storage. Off the kitchen, there is a family room with a cozy wood burning fireplace that will keep you warm all winter long. With a gorgeous deck right off the family room, you'll enjoy grilling out and entertaining friends and family, or just relaxing with your morning coffee. There's a powder room conveniently located on the first floor, and the laundry room off the kitchen provides access to the garage, keeping you from having to bring groceries in in the rain and snow. Upstairs, the main primary suite is enormous, with plenty of room for a king size bed and home office, with a large walk in closet and nicely updated ensuite bathroom with plenty of storage. A second bedroom is also very large with ample closet space. The third bedroom is nice sized and neutrally decorated, and the hall bathroom has been updated as well. There are also pull-down stairs for attic storage. With the HVAC being replaced in 2021 and all windows being replaced in 2019, two of the costliest upgrades have been made for you! This home is conveniently located close to shopping, entertainment, restaurants, and can easily access 95, Route 1, and regional rail, making your commute that much easier. And with award-winning Pennsbury schools, what else could you want?! Schedule your appointment today- this one will not last long!!
Location
State PA
County Bucks
Area Lower Makefield Twp (10120)
Zoning R1
Interior
Hot Water Electric
Cooling Central A/C
Flooring Hardwood, Carpet, Luxury Vinyl Tile
Fireplaces Number 1
Fireplaces Type Wood
Fireplace Y
Heat Source Electric
Laundry Main Floor
Exterior
Parking Features Garage - Front Entry, Garage Door Opener
Garage Spaces 2.0
Water Access N
Roof Type Shingle
Accessibility None
Attached Garage 1
Total Parking Spaces 2
Garage Y
Building
Story 2
Foundation Crawl Space
Sewer Public Sewer
Water Public
Architectural Style Colonial
Level or Stories 2
Additional Building Above Grade, Below Grade
New Construction N
Schools
School District Pennsbury
Others
Senior Community No
Tax ID 20-062-022
Ownership Fee Simple
SqFt Source Assessor
Acceptable Financing Cash, Conventional, FHA, VA
Listing Terms Cash, Conventional, FHA, VA
Financing Cash,Conventional,FHA,VA
Special Listing Condition Standard
Read Less
Want to know what your home might be worth? Contact us for a FREE valuation!

Our team is ready to help you sell your home for the highest possible price ASAP

Bought with Rajan M Samuel • High Lite Realty LLC

GET MORE INFORMATION





