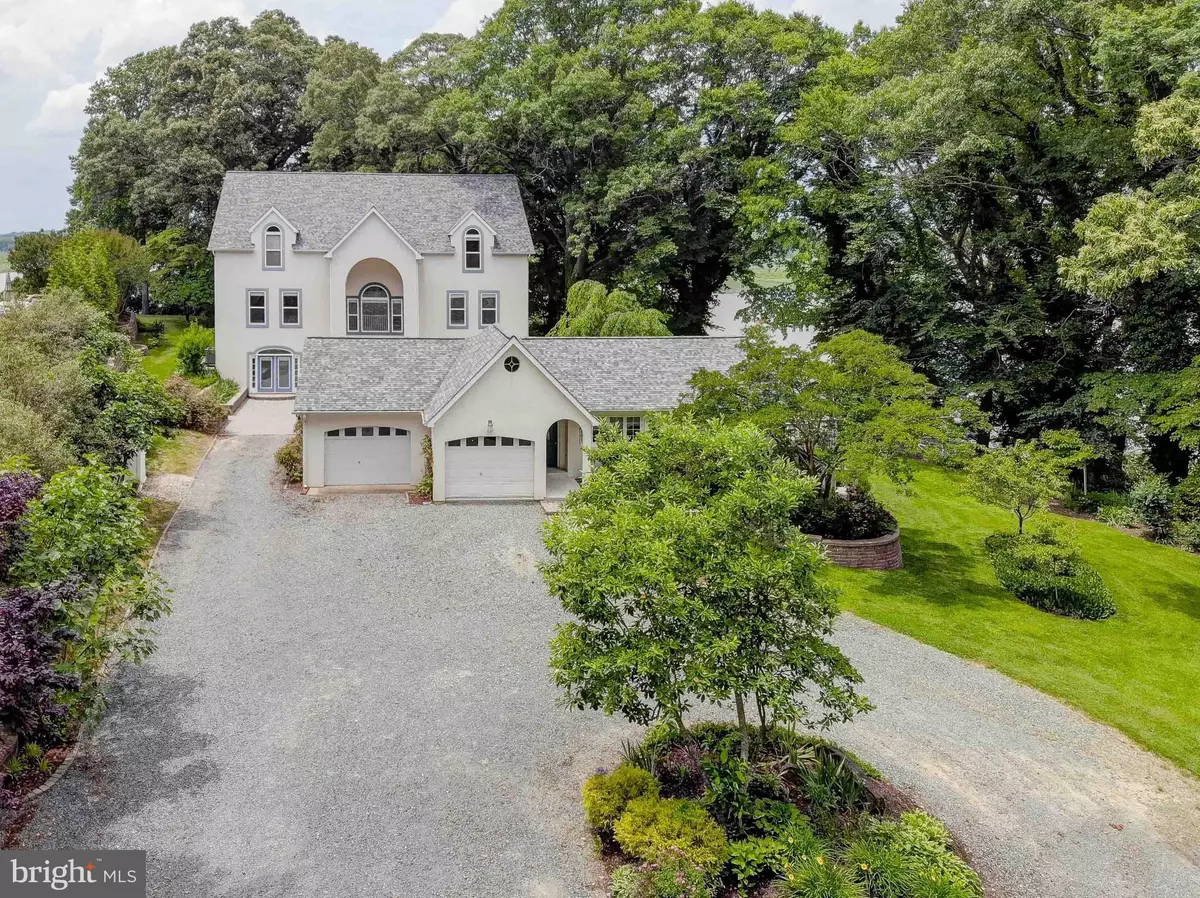$1,182,000
$1,390,000
15.0%For more information regarding the value of a property, please contact us for a free consultation.
4109 PATUXENT CT Dunkirk, MD 20754
5 Beds
4 Baths
6,703 SqFt
Key Details
Sold Price $1,182,000
Property Type Single Family Home
Sub Type Detached
Listing Status Sold
Purchase Type For Sale
Square Footage 6,703 sqft
Price per Sqft $176
Subdivision Patuxent Palisades
MLS Listing ID MDCA2006046
Sold Date 08/31/22
Style Contemporary
Bedrooms 5
Full Baths 3
Half Baths 1
HOA Fees $41/ann
HOA Y/N Y
Abv Grd Liv Area 6,703
Originating Board BRIGHT
Year Built 2006
Annual Tax Amount $10,876
Tax Year 2021
Lot Size 2.580 Acres
Acres 2.58
Property Description
Nestled on the tree-lined street of the highly sought-after Patuxent Palisades neighborhood, this waterfront estate offers spellbinding river sunsets, an incredible, professionally landscaped yard and a splendid array of luxuries at every turn. The stylish main home offers an open and flexible floor plan with over 4,600 square feet of grand living space. A dramatic three-story foyer ushers you into an amazing light-drenched main level with beautiful heated tile flooring. The maple and granite finishes in the gourmet chef's kitchen highlight the upscale stainless steel appliances, a spacious center island, a butler's pantry and a breakfast area that seamlessly flows into the high, two-story family room that includes a fireplace. The custom, contemporary metal staircase leads you to the upper two levels where you will find 4 generously sized secondary bedrooms, 2 full guest bathrooms and an exceptional owner's suite. Enjoy peace and tranquility in your master bedroom that includes vaulted ceilings, ample closet space with built-in shelving, a luxurious bathroom and a balcony overlooking the rear yard and Patuxent River water views. Bring your in-laws or host guests in the nearly 2,100 square foot separate house that includes a family room, kitchen with maple cabinets, a dining room/study, 2 full bathrooms, a recreation room with a fireplace, a laundry room, a 1 car garage and a large master bedroom with access to the deck. This space would also be ideal for a home office scenario. Outdoor living and entertaining are combined with a heated, inground pool with new cover, patios and wood decking leading you to your personal pier with1 boat lift and 2 jet-ski lifts. Also, this location is a dream for commuters heading to D.C., Virginia and Andrews AFB. Lastly, this home is located in a school district that is highly rated both locally and nationwide. The neighborhood of Patuxent Palisades features a beautiful pond with walking paths, a picnic & playground area and a community dock with a boat ramp that is perfect for fishing, canoeing and boating. You don't want to miss this rare opportunity of northern Calvert County waterfront living!
Seller is willing to contribute towards purchaser's closing cost and/or offer a remodel/updating allowance.
Location
State MD
County Calvert
Zoning R
Rooms
Other Rooms Dining Room, Primary Bedroom, Bedroom 2, Kitchen, Foyer, Bedroom 1, 2nd Stry Fam Rm, Laundry, Bathroom 1, Bathroom 2, Bathroom 3, Primary Bathroom, Half Bath, Additional Bedroom
Basement Daylight, Full, Walkout Level
Interior
Interior Features Attic, Breakfast Area, Dining Area, Upgraded Countertops, Primary Bath(s), WhirlPool/HotTub, Additional Stairway, Butlers Pantry, Ceiling Fan(s), Family Room Off Kitchen, Formal/Separate Dining Room, Kitchen - Gourmet, Kitchen - Island, Recessed Lighting, Spiral Staircase, Walk-in Closet(s), Window Treatments
Hot Water Bottled Gas
Heating Heat Pump(s), Heat Pump - Gas BackUp
Cooling Central A/C, Zoned, Heat Pump(s)
Flooring Ceramic Tile
Fireplaces Number 2
Fireplaces Type Fireplace - Glass Doors
Equipment Cooktop, Dishwasher, Exhaust Fan, Icemaker, Oven - Double, Oven - Wall, Refrigerator, Built-In Microwave, Dryer, Stainless Steel Appliances, Washer, Water Dispenser, Water Heater
Fireplace Y
Window Features Double Pane
Appliance Cooktop, Dishwasher, Exhaust Fan, Icemaker, Oven - Double, Oven - Wall, Refrigerator, Built-In Microwave, Dryer, Stainless Steel Appliances, Washer, Water Dispenser, Water Heater
Heat Source Electric, Propane - Owned
Laundry Has Laundry
Exterior
Exterior Feature Deck(s), Balcony, Patio(s)
Parking Features Garage - Front Entry
Garage Spaces 1.0
Pool Gunite, In Ground
Utilities Available Cable TV Available
Amenities Available Boat Ramp, Water/Lake Privileges, Bike Trail, Boat Dock/Slip, Jog/Walk Path, Lake, Picnic Area, Pier/Dock, Tot Lots/Playground
Waterfront Description Private Dock Site,Boat/Launch Ramp
Water Access Y
Water Access Desc Boat - Powered,Canoe/Kayak,Fishing Allowed,Private Access,Swimming Allowed,Waterski/Wakeboard
View Water, River
Roof Type Shingle
Accessibility None
Porch Deck(s), Balcony, Patio(s)
Attached Garage 1
Total Parking Spaces 1
Garage Y
Building
Story 3
Foundation Slab, Block
Sewer Private Septic Tank
Water Well
Architectural Style Contemporary
Level or Stories 3
Additional Building Above Grade, Below Grade
Structure Type 2 Story Ceilings,9'+ Ceilings,Cathedral Ceilings,Dry Wall,Vaulted Ceilings
New Construction N
Schools
Elementary Schools Mount Harmony
Middle Schools Northern
High Schools Northern
School District Calvert County Public Schools
Others
HOA Fee Include Pier/Dock Maintenance,Recreation Facility,Security Gate,Other
Senior Community No
Tax ID 0503032159
Ownership Fee Simple
SqFt Source Assessor
Security Features Security System
Horse Property N
Special Listing Condition Standard
Read Less
Want to know what your home might be worth? Contact us for a FREE valuation!

Our team is ready to help you sell your home for the highest possible price ASAP

Bought with Irina Mironova • Douglas Realty, LLC
GET MORE INFORMATION





