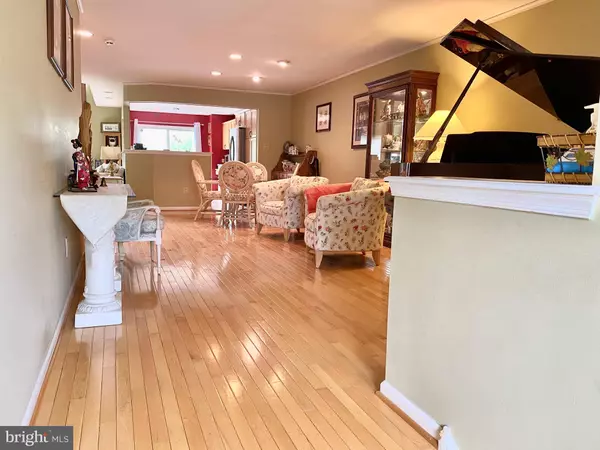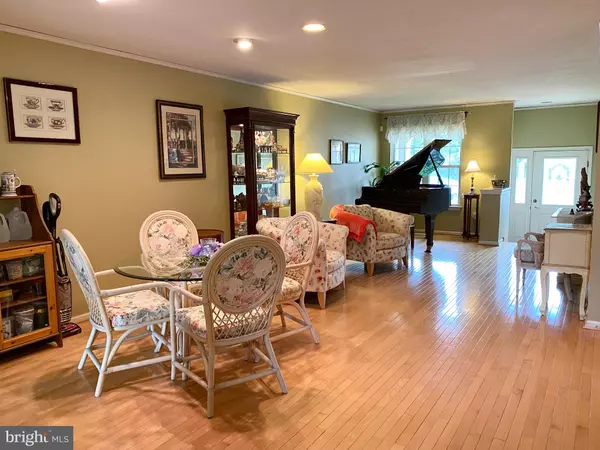$400,000
$399,000
0.3%For more information regarding the value of a property, please contact us for a free consultation.
47 HERON POINTE CT Marlton, NJ 08053
3 Beds
4 Baths
1,965 SqFt
Key Details
Sold Price $400,000
Property Type Condo
Sub Type Condo/Co-op
Listing Status Sold
Purchase Type For Sale
Square Footage 1,965 sqft
Price per Sqft $203
Subdivision Heron Point Estates
MLS Listing ID NJBL2028880
Sold Date 08/31/22
Style Colonial
Bedrooms 3
Full Baths 2
Half Baths 2
HOA Fees $190/mo
HOA Y/N Y
Abv Grd Liv Area 1,965
Originating Board BRIGHT
Year Built 2001
Annual Tax Amount $8,840
Tax Year 2021
Lot Size 2,832 Sqft
Acres 0.07
Lot Dimensions 24.00 x 118.00
Property Description
This Beautiful Townhouse is located in highly desirable Heron Pointe Estates. A 3-step-up foyer entry leads you to a 1965 SqFt open viewed of a Spacious Grant Living room and Dining room, a Family Room, and a Kitchen. (This is the ONLY house which has a See Through Open View in the whole community.) Its Kitchen has an eat-in area, a working desk, and a 4-Layered Custom-Built-In Chefs Pantry. The 2-story spacious family room features. Gorgeous 2-Story Widows, a Ceiling Fan, and a Remote controlled Mantel Gas Fireplace. Gleaming Hardwood Floors and Recess Lights are throughout the first floor. First floor is completed with a powder room and a coat closet. The Trex Deck has Built-in Natural Gas Pipe Line for a BBQ Grill. The 2nd floor features 3 Bedrooms, a long hallway, a second full bath, a Laundry Room, and a pull down stairs attic. The Master Suite can easily accommodate a King-Size bed. Its large Master Bathroom has a two-sink vanity, a stall shower, and a Natural Sunroof Light above a Luxury Jetted Jacuzzi Tub. Huge Fully Finished Basement has a second half bath, and a very large storage room. The Solar Panels in the back roof was installed in year 2018 which has Saved 40% off from the previous bills ever since.
Location
State NJ
County Burlington
Area Evesham Twp (20313)
Zoning AH-1
Direction Northeast
Rooms
Other Rooms Basement
Basement Fully Finished, Sump Pump, Windows
Interior
Interior Features Attic/House Fan, Butlers Pantry, Ceiling Fan(s), Combination Dining/Living, Kitchen - Eat-In
Hot Water Natural Gas
Heating Forced Air
Cooling Central A/C
Flooring Carpet, Hardwood, Tile/Brick
Fireplaces Number 1
Fireplaces Type Gas/Propane, Corner, Fireplace - Glass Doors, Metal
Equipment Built-In Microwave, Dishwasher, Disposal, Dryer, Dryer - Gas, Oven/Range - Electric, Refrigerator, Washer, Water Heater
Furnishings No
Fireplace Y
Appliance Built-In Microwave, Dishwasher, Disposal, Dryer, Dryer - Gas, Oven/Range - Electric, Refrigerator, Washer, Water Heater
Heat Source Natural Gas
Laundry Upper Floor
Exterior
Exterior Feature Deck(s)
Parking Features Garage Door Opener, Garage - Front Entry, Inside Access
Garage Spaces 11.0
Utilities Available Cable TV, Natural Gas Available, Water Available, Sewer Available, Electric Available
Water Access N
View Garden/Lawn
Roof Type Shingle
Accessibility None
Porch Deck(s)
Attached Garage 1
Total Parking Spaces 11
Garage Y
Building
Story 2
Foundation Permanent
Sewer Public Sewer
Water Public
Architectural Style Colonial
Level or Stories 2
Additional Building Above Grade, Below Grade
Structure Type 2 Story Ceilings,Cathedral Ceilings
New Construction N
Schools
High Schools Cherokee
School District Evesham Township
Others
Pets Allowed Y
HOA Fee Include Common Area Maintenance,Snow Removal,Lawn Care Front,Lawn Care Rear,Lawn Maintenance
Senior Community No
Tax ID 13-00007 07-00007
Ownership Fee Simple
SqFt Source Assessor
Security Features Carbon Monoxide Detector(s),Security System,Smoke Detector
Acceptable Financing Cash, Conventional
Horse Property N
Listing Terms Cash, Conventional
Financing Cash,Conventional
Special Listing Condition Standard
Pets Allowed No Pet Restrictions
Read Less
Want to know what your home might be worth? Contact us for a FREE valuation!

Our team is ready to help you sell your home for the highest possible price ASAP

Bought with Nicholas Versaggi • EXP Realty, LLC

GET MORE INFORMATION





