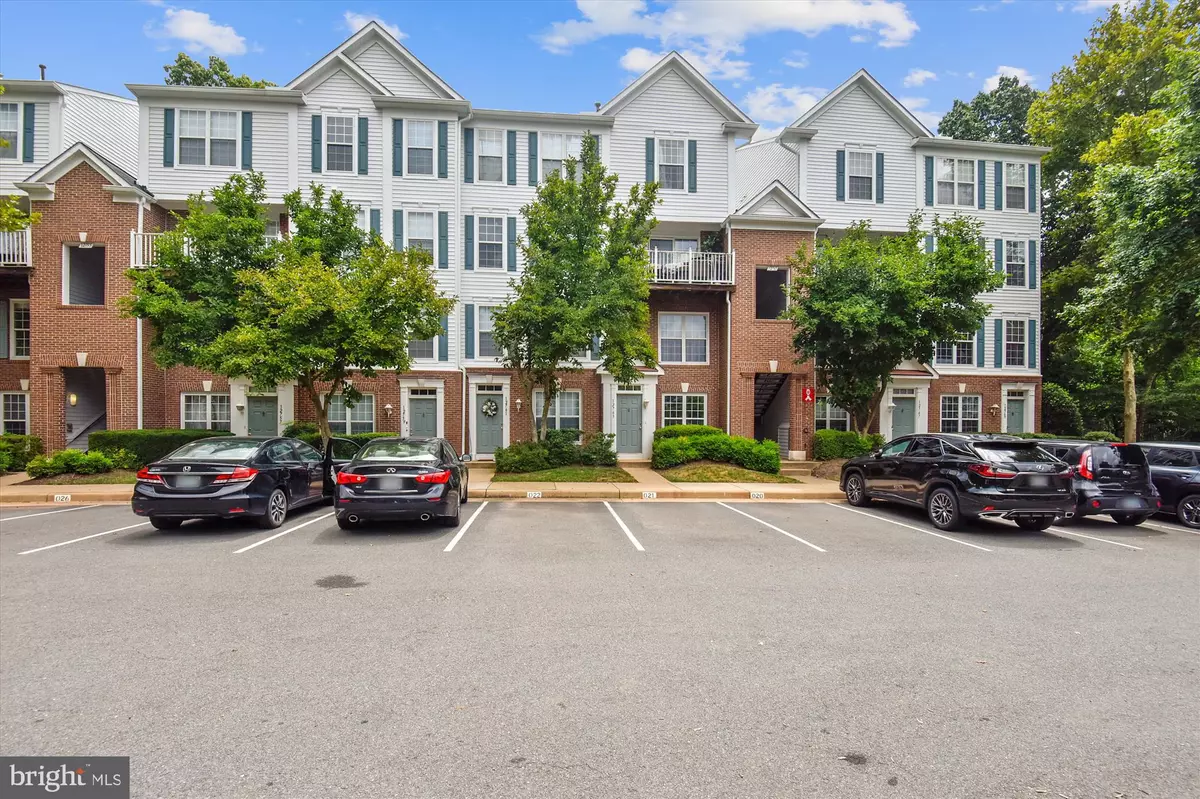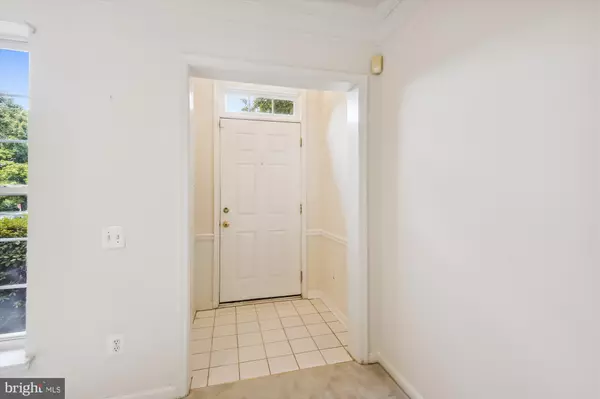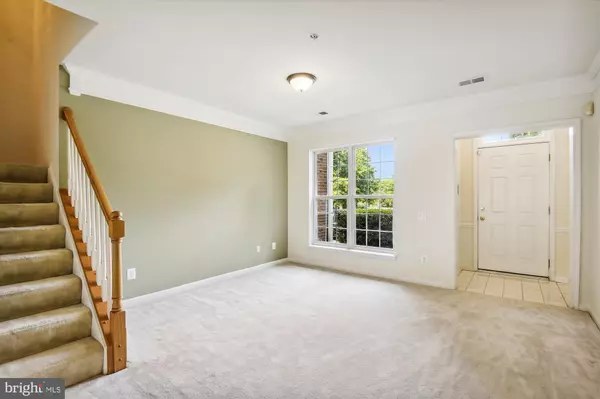$420,000
$425,000
1.2%For more information regarding the value of a property, please contact us for a free consultation.
12763 FAIR CREST CT #30 Fairfax, VA 22033
2 Beds
3 Baths
1,360 SqFt
Key Details
Sold Price $420,000
Property Type Condo
Sub Type Condo/Co-op
Listing Status Sold
Purchase Type For Sale
Square Footage 1,360 sqft
Price per Sqft $308
Subdivision Fair Lakes Condo
MLS Listing ID VAFX2085434
Sold Date 08/31/22
Style Colonial
Bedrooms 2
Full Baths 2
Half Baths 1
Condo Fees $305/mo
HOA Y/N N
Abv Grd Liv Area 1,360
Originating Board BRIGHT
Year Built 1998
Annual Tax Amount $4,032
Tax Year 2022
Property Description
This is one of the best condo layouts available in a terrific location just across the street from Fair Lakes Shopping and literally one light off of Fairfax County Parkway. You can be anywhere in Fairfax County in 20 minutes so great for commuting or traveling jobs. Enter in the front door just like it was a single family home or a townhome. The condo features a central kitchen on the first floor with a separate dining/living room on one side and a family room with fireplace and patio on the other. That means you have two separate living areas for privacy or entertaining. Upstairs are two large bedrooms with private baths. The master bedroom has custom shelving with lots of space for storage. Convenience, location and a home feel all wrapped up in you new home with convenient assigned parking and lots of guest space. Come and see why this is my favorite condo style and will be yours also!
Location
State VA
County Fairfax
Zoning 402
Direction Northwest
Rooms
Other Rooms Living Room, Dining Room, Primary Bedroom, Bedroom 2, Family Room
Interior
Interior Features Breakfast Area, Built-Ins, Primary Bath(s), WhirlPool/HotTub, Combination Dining/Living
Hot Water Electric
Heating Forced Air
Cooling Central A/C
Flooring Carpet, Ceramic Tile, Hardwood
Fireplaces Number 1
Fireplaces Type Heatilator, Mantel(s)
Equipment Dishwasher, Disposal, Microwave, Oven/Range - Gas, Oven - Self Cleaning, Refrigerator
Furnishings No
Fireplace Y
Appliance Dishwasher, Disposal, Microwave, Oven/Range - Gas, Oven - Self Cleaning, Refrigerator
Heat Source Natural Gas
Laundry Dryer In Unit, Washer In Unit
Exterior
Exterior Feature Patio(s)
Garage Spaces 1.0
Parking On Site 1
Utilities Available Cable TV Available, Multiple Phone Lines
Amenities Available Jog/Walk Path, Common Grounds, Tot Lots/Playground
Water Access N
Roof Type Architectural Shingle
Accessibility None
Porch Patio(s)
Total Parking Spaces 1
Garage N
Building
Story 2
Foundation Slab
Sewer Public Sewer
Water Public
Architectural Style Colonial
Level or Stories 2
Additional Building Above Grade, Below Grade
Structure Type Dry Wall,9'+ Ceilings
New Construction N
Schools
Elementary Schools Greenbriar East
Middle Schools Katherine Johnson
High Schools Fairfax
School District Fairfax County Public Schools
Others
Pets Allowed Y
HOA Fee Include Common Area Maintenance,Management,Insurance,Reserve Funds,Sewer,Snow Removal,Trash,Water
Senior Community No
Tax ID 0454 11020030
Ownership Condominium
Acceptable Financing Cash, Conventional, FHA, VA
Horse Property N
Listing Terms Cash, Conventional, FHA, VA
Financing Cash,Conventional,FHA,VA
Special Listing Condition Standard
Pets Allowed Cats OK, Dogs OK
Read Less
Want to know what your home might be worth? Contact us for a FREE valuation!

Our team is ready to help you sell your home for the highest possible price ASAP

Bought with Kyung J Lee • Samson Properties
GET MORE INFORMATION





