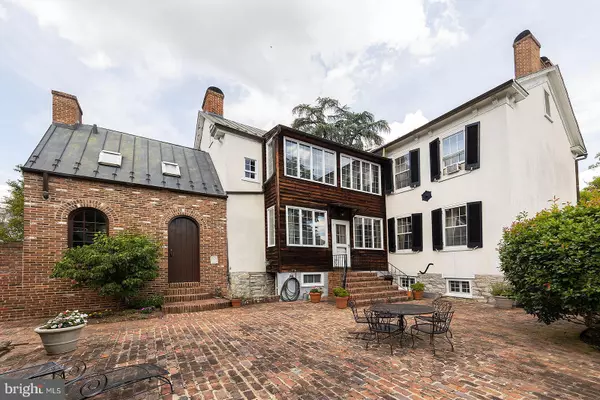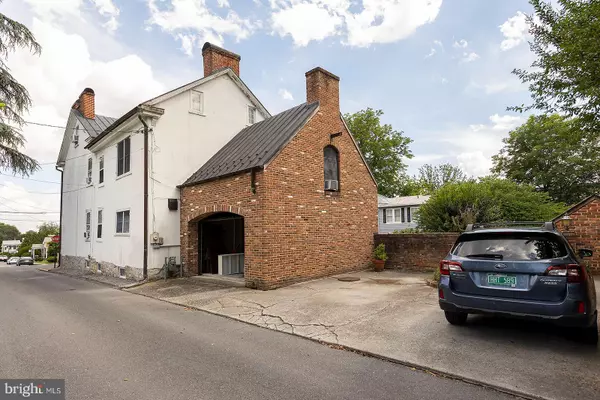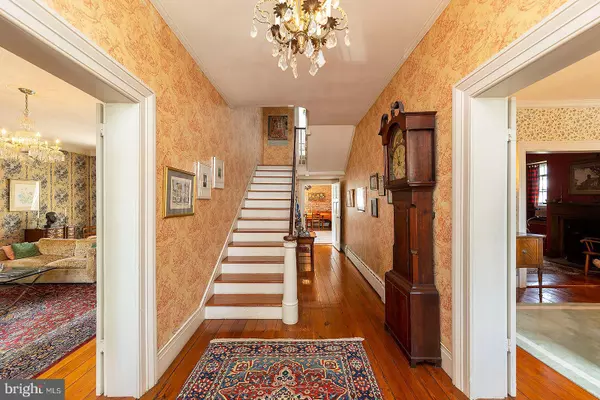$840,000
$899,900
6.7%For more information regarding the value of a property, please contact us for a free consultation.
215 N WASHINGTON ST Winchester, VA 22601
6 Beds
5 Baths
4,490 SqFt
Key Details
Sold Price $840,000
Property Type Single Family Home
Sub Type Detached
Listing Status Sold
Purchase Type For Sale
Square Footage 4,490 sqft
Price per Sqft $187
Subdivision None Available
MLS Listing ID VAWI2002164
Sold Date 08/31/22
Style Georgian
Bedrooms 6
Full Baths 4
Half Baths 1
HOA Y/N N
Abv Grd Liv Area 4,490
Originating Board BRIGHT
Year Built 1830
Annual Tax Amount $5,615
Tax Year 2022
Lot Size 0.283 Acres
Acres 0.28
Property Description
For the first time in over 50 years the "Fred Boyd Home", an incredible piece of history, could be yours! Built in 1830, this vernacular Greek Revival style home is a Winchester treasure. Having once housed Stonewall Jackson's headquarters for a brief time in 1862,the home sits prominently on the corner of North Washington St and Fairfax Lane allowing the back of the home for private gardens, yard space, and entertaining. The symmetry of the stucco faade, double brick stairway and Doric columned porch is only a glimpse of the sheer uniqueness of this property.
The elegant interior is full of light with 6+ bedrooms, 7 fireplaces, gorgeous crown molding, original flooring and 9+ foot ceilings. Upon entering the grand foyer, you'll find a formal living room to your left and dining room to the right. The living room features tons of natural light, dentil crown molding, marble fireplace surround, gilded valences and an original gilded mirror that conveys. The formal dining boasts lighted built-in corner cabinet, fireplace, gorgeous molding, and tall windows.
The European gourmet kitchen is equipped with a large island, commercial grade gas range, convection oven, rotisserie spit grill, and walk-in refrigerator/cooler (currently used as a pantry) with exterior beer tap! The yellow pine cabinetry built from the original kitchen flooring provides loads of storage. The heart of the home, the kitchen spills into the family dining area full of windows and a custom built banquette.
Upstairs the primary bedroom is oversized with fireplace, tall windows, and custom built dressing closet. An additional 3 bedrooms, all with fireplaces, and 2 full baths as well as laundry and large, sunny playroom, office or workout room complete the 2nd level. The attic level offers 2-3 unique bedrooms with gorgeous wide plank flooring, beamed ceilings, and a full bath with skylight.
The lower level... super unique and full of history... can be accessed by front and back outdoor entrances as well as from the entry foyer. Tall ceilings, beautiful stone walls, a woodstove insert, and large stone fireplace complete the lower 1,970 sf of basement space just waiting for your creative design!
The private courtyard, mature trees, boxwoods, gardens, and brick walls are a gem! Add a detached, one car garage with an income-producing rental studio with full bath above, additional off-street parking with courtyard access... and you'll see why this property is one of a kind!
Location
State VA
County Winchester City
Zoning HR1
Direction East
Rooms
Basement Daylight, Full, Full, Interior Access, Outside Entrance, Front Entrance, Rear Entrance, Windows
Interior
Interior Features Attic, Built-Ins, Exposed Beams, Crown Moldings, Formal/Separate Dining Room, Kitchen - Island, Kitchen - Gourmet, Skylight(s), Window Treatments, Wood Floors
Hot Water Natural Gas
Heating Baseboard - Hot Water, Hot Water, Radiator
Cooling Window Unit(s)
Flooring Solid Hardwood
Fireplaces Number 7
Fireplaces Type Mantel(s), Marble, Wood
Equipment Commercial Range, Dishwasher, Dryer, Oven - Wall, Oven/Range - Gas, Range Hood, Refrigerator, Six Burner Stove, Washer
Fireplace Y
Window Features Transom,Skylights
Appliance Commercial Range, Dishwasher, Dryer, Oven - Wall, Oven/Range - Gas, Range Hood, Refrigerator, Six Burner Stove, Washer
Heat Source Natural Gas
Laundry Upper Floor
Exterior
Exterior Feature Brick, Patio(s), Porch(es), Terrace
Parking Features Additional Storage Area, Garage Door Opener
Garage Spaces 3.0
Utilities Available Cable TV Available, Electric Available, Natural Gas Available
Water Access N
View Courtyard
Roof Type Metal
Accessibility None
Porch Brick, Patio(s), Porch(es), Terrace
Total Parking Spaces 3
Garage Y
Building
Lot Description Landscaping, Private, Rear Yard
Story 4
Foundation Stone
Sewer Public Sewer
Water Public
Architectural Style Georgian
Level or Stories 4
Additional Building Above Grade, Below Grade
Structure Type 9'+ Ceilings,Plaster Walls,Brick
New Construction N
Schools
School District Winchester City Public Schools
Others
Senior Community No
Tax ID 173-01-B- 24-
Ownership Fee Simple
SqFt Source Assessor
Special Listing Condition Standard
Read Less
Want to know what your home might be worth? Contact us for a FREE valuation!

Our team is ready to help you sell your home for the highest possible price ASAP

Bought with Daniel J Whitacre • Colony Realty
GET MORE INFORMATION





