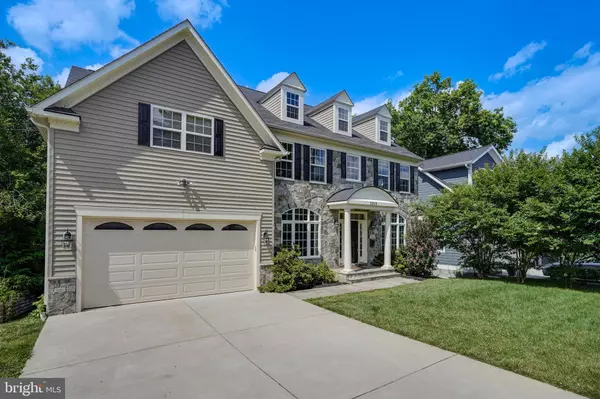$1,615,000
$1,649,000
2.1%For more information regarding the value of a property, please contact us for a free consultation.
5815 GREENTREE RD Bethesda, MD 20817
6 Beds
6 Baths
5,744 SqFt
Key Details
Sold Price $1,615,000
Property Type Single Family Home
Sub Type Detached
Listing Status Sold
Purchase Type For Sale
Square Footage 5,744 sqft
Price per Sqft $281
Subdivision Ayrlawn
MLS Listing ID MDMC2056876
Sold Date 08/29/22
Style Craftsman
Bedrooms 6
Full Baths 6
HOA Y/N N
Abv Grd Liv Area 4,176
Originating Board BRIGHT
Year Built 2015
Annual Tax Amount $17,549
Tax Year 2021
Lot Size 7,645 Sqft
Acres 0.18
Property Description
Welcome to 5815 Greentree Rd., a custom built Craftsman style home, built in 2015 and presented in pristine condition. The home features three finished levels with approximately 5,500 SF of living space including six bedrooms and six full bathrooms, and abundance of flex space and storage. Light-filled, spacious and open-flow main floor includes a formal living room, elegant dining room, family room with gas fireplace, island-kitchen with gas cooking, breakfast space, a private home office, full bathroom, as well as a very large deck overlooking the fenced backyard and accessible from the Family Room. Two car garage and extra large pantry and a separate mudroom complete the main floor. Wide staircase leads to the Upper floor which features a very spacious Premier Bedroom with tray ceiling, two walk-in closets, and luxurious large premier bathroom featuring tub, separate shower and two vanities. Adjacent to the Premier Bedroom is a large open Lounge area, could be used as an extra office, and a convenient laundry room. Three additional bedrooms and two additional bathrooms complete the upper floor. The lower level is almost 1,800 SF and offers a second Guest-Suite, large open rec-room with a second full kitchen, walk-out to backyard, 2 full baths, and second laundry closet. Outdoor living space features a large/deep fenced backyard with an expansive deck. Extra wide driveway makes it easy for getting in/out plus off-street guest parking. Super convenient location, easy access to downtown Bethesda, public and private schools, NIH, and 495.
Location
State MD
County Montgomery
Zoning R60
Rooms
Basement Daylight, Full, Fully Finished, Improved, Walkout Level
Interior
Interior Features Breakfast Area, Built-Ins, Combination Dining/Living, Combination Kitchen/Dining, Crown Moldings, Family Room Off Kitchen, Formal/Separate Dining Room, Kitchen - Island, Sprinkler System, Walk-in Closet(s), WhirlPool/HotTub, Window Treatments, Wood Floors
Hot Water Natural Gas
Heating Forced Air
Cooling Central A/C
Flooring Hardwood
Fireplaces Number 1
Fireplaces Type Stone
Equipment Built-In Microwave, Dishwasher, Disposal, Oven/Range - Gas, Washer, Dryer, Washer/Dryer Stacked, Refrigerator
Fireplace Y
Window Features Double Pane
Appliance Built-In Microwave, Dishwasher, Disposal, Oven/Range - Gas, Washer, Dryer, Washer/Dryer Stacked, Refrigerator
Heat Source Natural Gas
Laundry Upper Floor, Basement
Exterior
Parking Features Garage Door Opener
Garage Spaces 4.0
Water Access N
Accessibility Other
Attached Garage 2
Total Parking Spaces 4
Garage Y
Building
Story 3
Foundation Concrete Perimeter
Sewer Public Sewer
Water Public
Architectural Style Craftsman
Level or Stories 3
Additional Building Above Grade, Below Grade
New Construction N
Schools
Elementary Schools Wyngate
Middle Schools North Bethesda
High Schools Walter Johnson
School District Montgomery County Public Schools
Others
Senior Community No
Tax ID 160700579923
Ownership Fee Simple
SqFt Source Assessor
Special Listing Condition Standard
Read Less
Want to know what your home might be worth? Contact us for a FREE valuation!

Our team is ready to help you sell your home for the highest possible price ASAP

Bought with David A Moya • KW Metro Center

GET MORE INFORMATION





