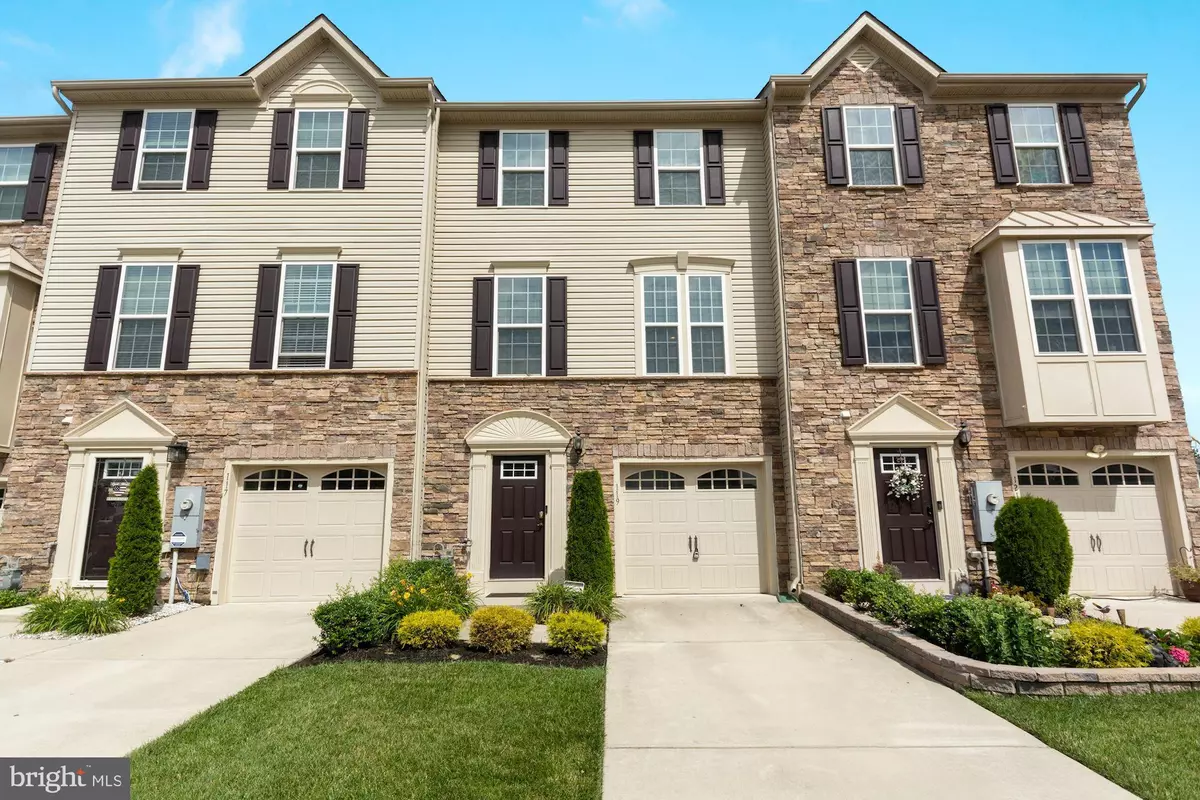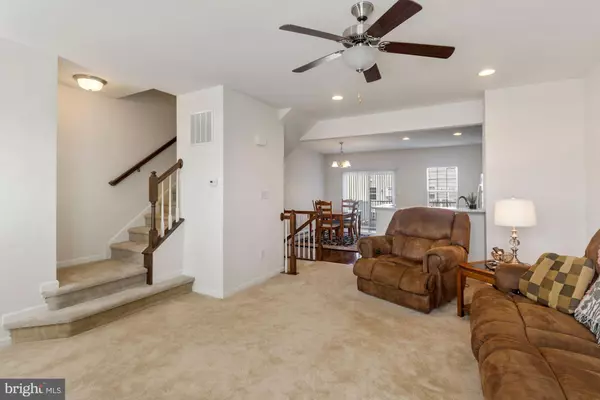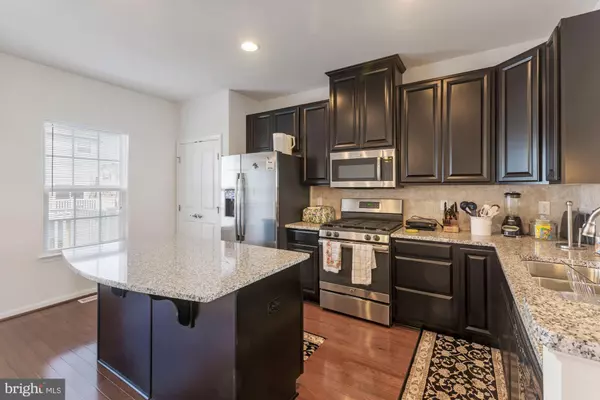$308,500
$299,900
2.9%For more information regarding the value of a property, please contact us for a free consultation.
119 VILLAGE GREEN LN Sicklerville, NJ 08081
3 Beds
2 Baths
1,825 SqFt
Key Details
Sold Price $308,500
Property Type Townhouse
Sub Type Interior Row/Townhouse
Listing Status Sold
Purchase Type For Sale
Square Footage 1,825 sqft
Price per Sqft $169
Subdivision Villages At Crosskeys
MLS Listing ID NJCD2028556
Sold Date 08/30/22
Style Traditional
Bedrooms 3
Full Baths 2
HOA Fees $91/mo
HOA Y/N Y
Abv Grd Liv Area 1,825
Originating Board BRIGHT
Year Built 2017
Annual Tax Amount $8,316
Tax Year 2020
Lot Size 1,999 Sqft
Acres 0.05
Lot Dimensions 20.00 x 100.00
Property Description
Welcome to a well maintained 3 story townhouse with an open floor plan with lots of natural light , first floor which has coat closet, an extra closet for storage and entrance to the one car garage then a large walk out basement featured with a surround sound system . Second floor has the main living space . The living room is spacious . The dining room with the kitchen are combined with access to the deck . The kitchen has granite countertops, backsplash , stainless steel appliances, double sink .The third floor has the laundry area in the hallway closet . The master bedroom is large . The 2 other bedrooms have a nice size. Very convenient to main highways including Atlantic City Express way, Rte 42 .and Cross keys rd . Walking distance from shopping area and short drive, 20 minutes, to the heat of Philadelphia .
Location
State NJ
County Camden
Area Gloucester Twp (20415)
Zoning VIL
Direction Northeast
Rooms
Basement Fully Finished, Walkout Level
Main Level Bedrooms 3
Interior
Interior Features Combination Kitchen/Dining, Kitchen - Table Space, Pantry, Ceiling Fan(s), Family Room Off Kitchen, Floor Plan - Open, Kitchen - Eat-In, Recessed Lighting, Tub Shower, Wood Floors
Hot Water Electric
Heating Central
Cooling Central A/C
Flooring Carpet, Ceramic Tile
Equipment Dishwasher, Dryer, Microwave, Refrigerator, Stainless Steel Appliances, Washer, Water Heater
Furnishings Yes
Fireplace N
Appliance Dishwasher, Dryer, Microwave, Refrigerator, Stainless Steel Appliances, Washer, Water Heater
Heat Source Natural Gas
Laundry Washer In Unit, Dryer In Unit
Exterior
Exterior Feature Deck(s)
Parking Features Built In, Inside Access
Garage Spaces 1.0
Utilities Available Cable TV
Water Access N
Roof Type Shingle
Accessibility Other
Porch Deck(s)
Attached Garage 1
Total Parking Spaces 1
Garage Y
Building
Story 3
Foundation Concrete Perimeter
Sewer Public Sewer
Water Public
Architectural Style Traditional
Level or Stories 3
Additional Building Above Grade, Below Grade
Structure Type Dry Wall,9'+ Ceilings
New Construction N
Schools
Elementary Schools Erial E.S.
Middle Schools Ann A. Mullen M.S.
High Schools Timbercreek
School District Gloucester Township Public Schools
Others
Pets Allowed N
HOA Fee Include All Ground Fee,Common Area Maintenance,Lawn Maintenance,Management,Trash
Senior Community No
Tax ID 15-18505-00021
Ownership Fee Simple
SqFt Source Assessor
Acceptable Financing Cash, Conventional, FHA, VA
Horse Property N
Listing Terms Cash, Conventional, FHA, VA
Financing Cash,Conventional,FHA,VA
Special Listing Condition Short Sale
Read Less
Want to know what your home might be worth? Contact us for a FREE valuation!

Our team is ready to help you sell your home for the highest possible price ASAP

Bought with Andrew Pund • Keller Williams Realty - Moorestown

GET MORE INFORMATION





