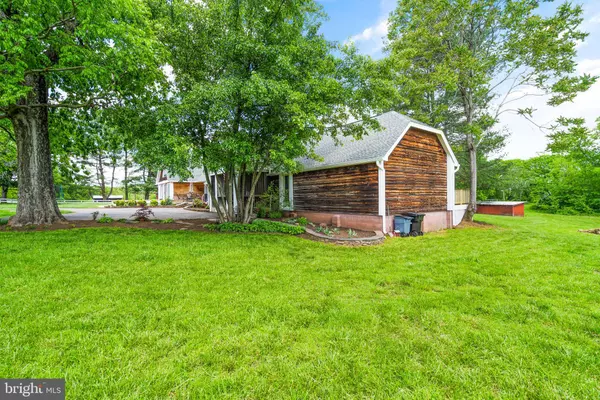$1,250,000
$1,395,000
10.4%For more information regarding the value of a property, please contact us for a free consultation.
8747 COUNTRY VIEW DR Warrenton, VA 20187
6 Beds
6 Baths
6,324 SqFt
Key Details
Sold Price $1,250,000
Property Type Single Family Home
Sub Type Detached
Listing Status Sold
Purchase Type For Sale
Square Footage 6,324 sqft
Price per Sqft $197
Subdivision Casanova Hills
MLS Listing ID VAFQ2004406
Sold Date 08/26/22
Style Other,Converted Barn
Bedrooms 6
Full Baths 5
Half Baths 1
HOA Y/N N
Abv Grd Liv Area 6,324
Originating Board BRIGHT
Year Built 1985
Annual Tax Amount $8,087
Tax Year 2022
Lot Size 10.058 Acres
Acres 10.06
Property Description
Read full description ***ONE OF A KIND - STUNNING 3 DWELLING PROPERTY ON 10 ACRES*** STARLINK HIGH SPEED INTERNET!!! CONVERTED BARN - Multi-Family setup, Rental, In-law Suite, Family Compound. *See Fauquier County Subdivision letter in Documents to subdivide 1+/- Acre* 6,324+/- Combined Sqft with Main Dwelling and In-law suite (attached but separated) on 10+/- Acres , detached 9 Horse Stall barn with 1 bedroom studio apartment, Detached 4 car Garage!
Main larger dwelling consists of 4 bedrooms 3.5 bathrooms, a Gourmet Kitchen within a unique and spacious layout. Two Primary bedrooms on the lower level with primary bathrooms with walk in showers (Steam shower in the main primary bathroom), dual sink vanities, and tile flooring. Two sun rooms are located in the front and back of the home with tile flooring, cathedral and high ceilings. Gourmet Kitchen (renovated in 2019) consists of a gas commercial stove with a range hood, fridge, wall oven, wall microwave, deep sink, granite counter tops, newer cabinets, backsplash, coffered ceilings with recessed lighting and engineered hard wood floors. The upstairs consists of an additional bedroom that has separate space to allow multiple quarters or uses. This level also has a full bathroom, as well as two additional spaces that overlook the lower level. An additional loft/bedroom is located upstairs. This dwelling has newer Engineered Hardwood and Tile floors.
In the In-law Suite, it is a one level, open floor plan, unit with two bedrooms and two full bathrooms with it's own kitchen and laundry room. The Kitchen has a cooktop, deep sink, half stove, dishwasher, fridge, range vent, and large pantry. This in-law suite has engineered hardwoods and cathedral ceilings.
The Detached 9 Horse Stall/Barn is ready for have horses. The apartment on the upper level is a 1 bedroom, 1 bathroom dwelling with a full kitchen. This apartment has high ceilings and vinyl flooring. A washer and dryer is located in the lower level utility room.
The 4 car detached garage allows plenty of space with electricity. There is an additional detached open shed in the back perfect for storing farm equipment.
Newer 40yr Roof (2019), Newer Septic Tank/D-Box/septic lines cleaned by injection and repaired to new condition (2019), Newer High Efficiency Windows/Doors (2019), Newer HVAC systems in all three dwellings (2019), Newer PVC plumbing (2019), Newer Kitchen Appliances (2019), Newer Insulation and Vapor Barrier in Main Crawl Space (2019), Repaired/Replaced Exterior Trim (2019), Repaired/Replaced Cedar Siding (2019), Newer Main Dwelling Pressure Tank (2021), Septic Pumped out (2022)
***Potential to keep tenants and continue to lease. Financing may possibly include previous rental income in debt to income ratio for new buyer. Ask for additional documents from Farm Credit. Ask for additional documents on rental income***
See and ask for additional Documents - Plat, Subdivision letter, Septic Documentation, and more.
Location
State VA
County Fauquier
Zoning RA
Direction West
Rooms
Main Level Bedrooms 4
Interior
Interior Features Ceiling Fan(s), Family Room Off Kitchen, Kitchen - Gourmet, Kitchen - Efficiency, Pantry, Primary Bath(s), Tub Shower, Stall Shower, Upgraded Countertops, Walk-in Closet(s), Wood Floors, Other
Hot Water Electric
Heating Heat Pump(s)
Cooling Central A/C, Ceiling Fan(s)
Flooring Engineered Wood, Ceramic Tile
Fireplaces Number 1
Fireplaces Type Brick, Gas/Propane
Equipment Built-In Microwave, Commercial Range, Cooktop, Dishwasher, Dryer, Icemaker, Oven - Wall, Oven/Range - Gas, Refrigerator, Range Hood, Six Burner Stove, Stainless Steel Appliances, Washer, Water Heater
Fireplace Y
Window Features Double Pane
Appliance Built-In Microwave, Commercial Range, Cooktop, Dishwasher, Dryer, Icemaker, Oven - Wall, Oven/Range - Gas, Refrigerator, Range Hood, Six Burner Stove, Stainless Steel Appliances, Washer, Water Heater
Heat Source Propane - Owned
Laundry Lower Floor
Exterior
Exterior Feature Deck(s), Balcony, Porch(es), Roof, Screened
Parking Features Other
Garage Spaces 4.0
Fence Board
Utilities Available Propane, Electric Available, Phone Available, Water Available
Water Access N
View Garden/Lawn, Pasture, Other
Roof Type Architectural Shingle
Accessibility Other
Porch Deck(s), Balcony, Porch(es), Roof, Screened
Total Parking Spaces 4
Garage Y
Building
Story 2.5
Foundation Crawl Space
Sewer On Site Septic
Water Private, Well
Architectural Style Other, Converted Barn
Level or Stories 2.5
Additional Building Above Grade, Below Grade
Structure Type Dry Wall
New Construction N
Schools
School District Fauquier County Public Schools
Others
Senior Community No
Tax ID 7902-86-0994
Ownership Fee Simple
SqFt Source Assessor
Acceptable Financing Cash, Other, Conventional
Listing Terms Cash, Other, Conventional
Financing Cash,Other,Conventional
Special Listing Condition Standard
Read Less
Want to know what your home might be worth? Contact us for a FREE valuation!

Our team is ready to help you sell your home for the highest possible price ASAP

Bought with Rebecca M Miller • Piedmont Fine Properties
GET MORE INFORMATION





