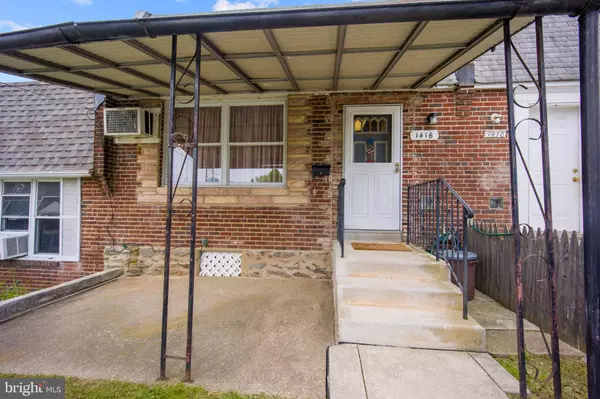$92,500
$100,000
7.5%For more information regarding the value of a property, please contact us for a free consultation.
1416 SIMPSON Linwood, PA 19061
3 Beds
1 Bath
720 SqFt
Key Details
Sold Price $92,500
Property Type Townhouse
Sub Type Interior Row/Townhouse
Listing Status Sold
Purchase Type For Sale
Square Footage 720 sqft
Price per Sqft $128
Subdivision Linwood Terr
MLS Listing ID PADE2027270
Sold Date 08/26/22
Style Traditional,Split Level
Bedrooms 3
Full Baths 1
HOA Y/N N
Abv Grd Liv Area 720
Originating Board BRIGHT
Year Built 1955
Annual Tax Amount $1,955
Tax Year 2021
Lot Size 1,742 Sqft
Acres 0.04
Lot Dimensions 20.00 x 77.00
Property Description
Come check out this well kept row home in Linwood Terrace! Priced right for an owner occupied homebuyer looking for a deal and can fix up as they live in it, or an investor looking to update and get top dollar on the back end. Buyer is responsible for the U&O and any cost associated with obtaining the U&O. This property is being sold AS-IS. Great bones just needs some updating! 24HR. SHOWING NOTICE.
Location
State PA
County Delaware
Area Lower Chichester Twp (10408)
Zoning RES
Rooms
Other Rooms Primary Bedroom
Main Level Bedrooms 1
Interior
Interior Features Combination Kitchen/Dining, Kitchen - Eat-In, Kitchen - Galley, Tub Shower
Hot Water Natural Gas
Heating Forced Air
Cooling Wall Unit, Window Unit(s)
Flooring Hardwood
Fireplaces Number 1
Fireplaces Type Non-Functioning
Fireplace Y
Heat Source Natural Gas
Laundry Basement
Exterior
Exterior Feature Patio(s), Porch(es)
Fence Other
Water Access N
Roof Type Flat,Pitched
Accessibility None
Porch Patio(s), Porch(es)
Garage N
Building
Lot Description Backs - Open Common Area
Story 2
Foundation Block
Sewer Public Sewer
Water Public
Architectural Style Traditional, Split Level
Level or Stories 2
Additional Building Above Grade, Below Grade
New Construction N
Schools
School District Chichester
Others
Senior Community No
Tax ID 08-00-00960-00
Ownership Fee Simple
SqFt Source Assessor
Acceptable Financing Conventional, VA, FHA 203(b)
Horse Property N
Listing Terms Conventional, VA, FHA 203(b)
Financing Conventional,VA,FHA 203(b)
Special Listing Condition Standard
Read Less
Want to know what your home might be worth? Contact us for a FREE valuation!

Our team is ready to help you sell your home for the highest possible price ASAP

Bought with Non Member • Non Subscribing Office

GET MORE INFORMATION





