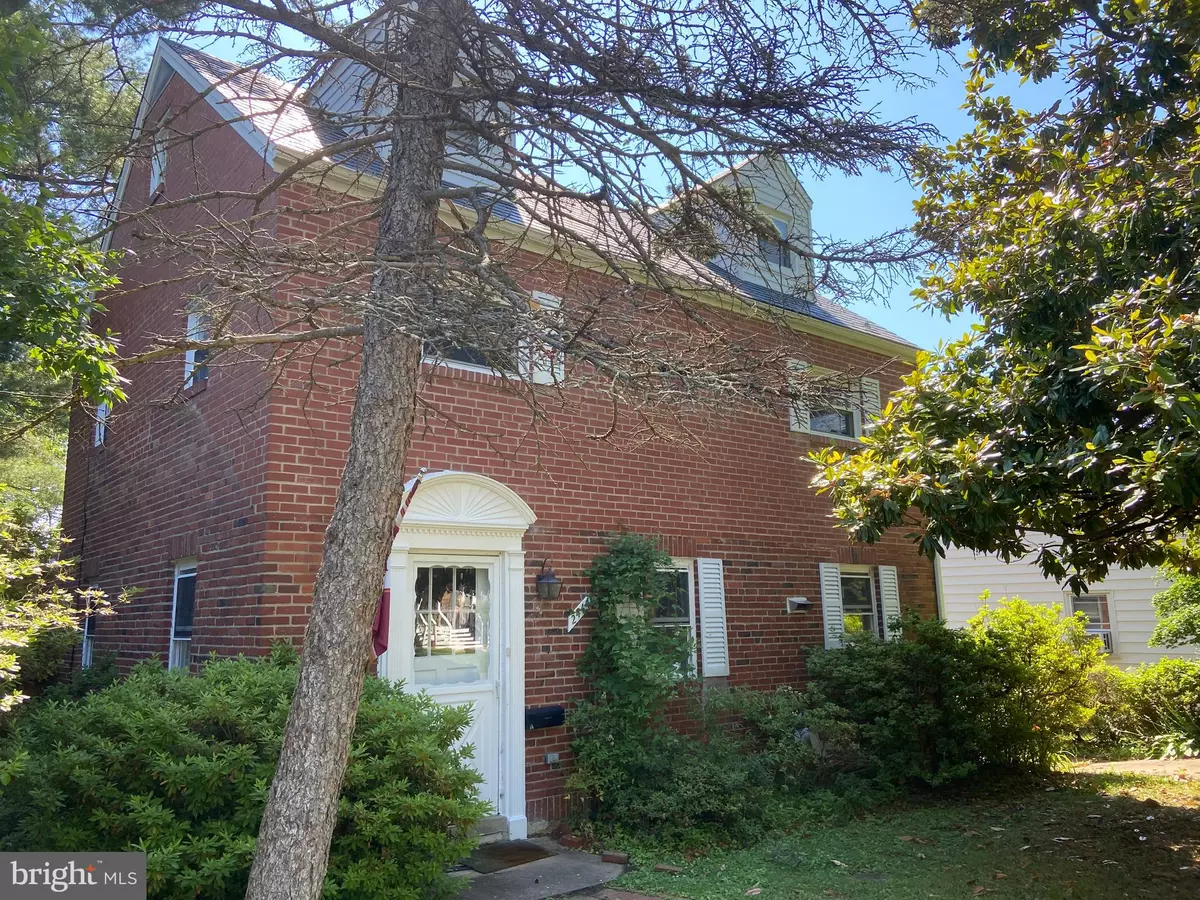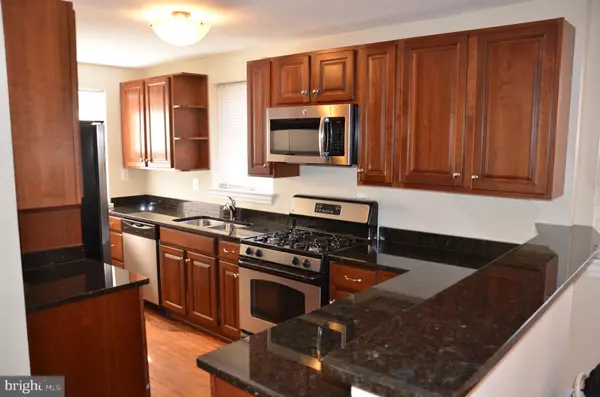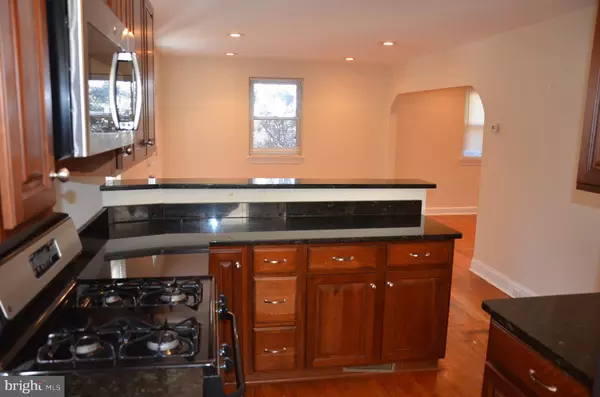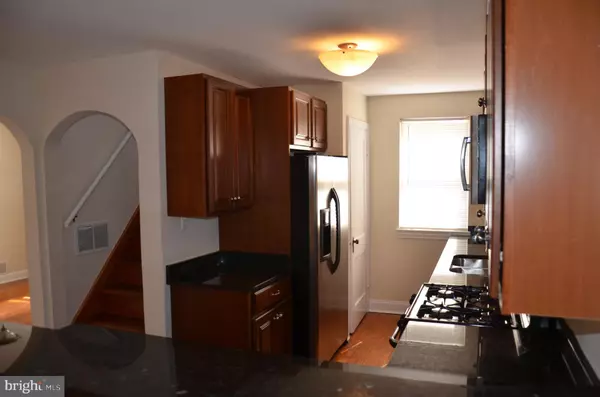$899,000
$899,000
For more information regarding the value of a property, please contact us for a free consultation.
2447 N OHIO ST Arlington, VA 22207
4 Beds
2 Baths
3,097 SqFt
Key Details
Sold Price $899,000
Property Type Single Family Home
Sub Type Detached
Listing Status Sold
Purchase Type For Sale
Square Footage 3,097 sqft
Price per Sqft $290
Subdivision Allencrest
MLS Listing ID VAAR2019054
Sold Date 08/26/22
Style Colonial
Bedrooms 4
Full Baths 2
HOA Y/N N
Abv Grd Liv Area 2,446
Originating Board BRIGHT
Year Built 1941
Annual Tax Amount $9,660
Tax Year 2022
Lot Size 7,050 Sqft
Acres 0.16
Property Description
This property is one of the remaining original homes in a neighborhood of mostly new construction and expanded, renovated original homes. Great opportunity to get into this neighborhood. 2400+ sq ft above grade, 7050 sq ft lot in 22207. Schools are Nottingham, WMS, Yorktown HS zone. 1st floor bdrm or den, family room, DR, kitchen, full bath and foyer on main level. Open concept kitchen, w/ stainless steel appliances and granite counter tops. 2nd floor has 3 bedrooms and 2nd full bath. 3rd floor is a finished walk up attic that can be an office, playroom, or storage. Finished basement, utility and storage rooms. Private backyard with storage shed in quiet neighborhood. Plenty of driveway and street parking. Sidewalks to walk to school, to playgrounds, restaurants, shopping (HarrisTeeter,Safeway). Quick access to Rte 66. Take a short ART bus ride or walk 1 mile to East Falls Church Metro. Priced well below tax assessment. Plat is available.
Location
State VA
County Arlington
Zoning R-6
Rooms
Other Rooms Dining Room, Bedroom 2, Bedroom 3, Bedroom 4, Kitchen, Family Room, Basement, Foyer, Bedroom 1, Laundry, Utility Room, Bathroom 1, Bathroom 2, Bonus Room
Basement Other
Main Level Bedrooms 1
Interior
Interior Features Attic
Hot Water Natural Gas
Heating Forced Air
Cooling Central A/C
Flooring Hardwood
Equipment Dishwasher, Disposal, Dryer, Microwave, Oven/Range - Gas, Refrigerator, Washer, Water Heater
Furnishings No
Fireplace N
Appliance Dishwasher, Disposal, Dryer, Microwave, Oven/Range - Gas, Refrigerator, Washer, Water Heater
Heat Source Natural Gas
Laundry Basement
Exterior
Garage Spaces 2.0
Water Access N
Accessibility None
Total Parking Spaces 2
Garage N
Building
Lot Description Corner
Story 4
Foundation Block
Sewer Public Sewer
Water Public
Architectural Style Colonial
Level or Stories 4
Additional Building Above Grade, Below Grade
New Construction N
Schools
Elementary Schools Nottingham
Middle Schools Williamsburg
High Schools Yorktown
School District Arlington County Public Schools
Others
Pets Allowed Y
Senior Community No
Tax ID 01-060-001
Ownership Fee Simple
SqFt Source Assessor
Horse Property N
Special Listing Condition Standard
Pets Allowed No Pet Restrictions
Read Less
Want to know what your home might be worth? Contact us for a FREE valuation!

Our team is ready to help you sell your home for the highest possible price ASAP

Bought with Daniel Riordan • RLAH @properties
GET MORE INFORMATION





