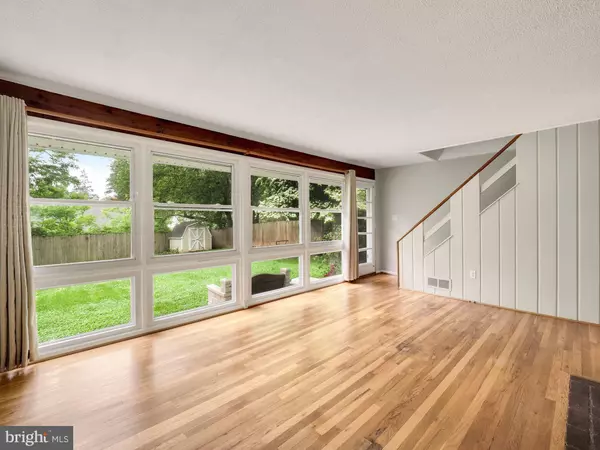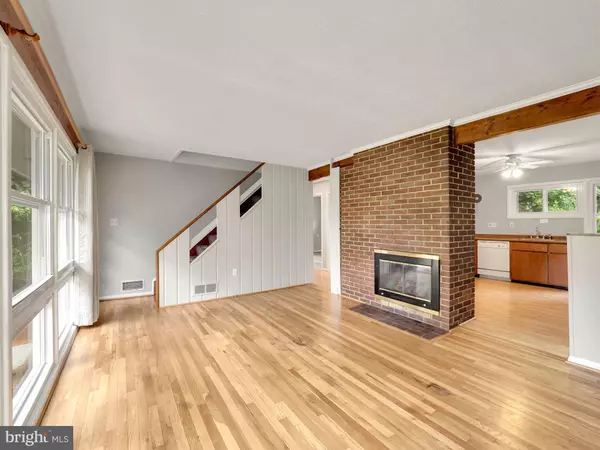$464,000
$464,900
0.2%For more information regarding the value of a property, please contact us for a free consultation.
521 CALVIN LN Rockville, MD 20851
4 Beds
2 Baths
1,287 SqFt
Key Details
Sold Price $464,000
Property Type Single Family Home
Sub Type Detached
Listing Status Sold
Purchase Type For Sale
Square Footage 1,287 sqft
Price per Sqft $360
Subdivision Twinbrook
MLS Listing ID MDMC2054128
Sold Date 08/25/22
Style Other
Bedrooms 4
Full Baths 2
HOA Y/N N
Abv Grd Liv Area 1,287
Originating Board BRIGHT
Year Built 1953
Annual Tax Amount $5,100
Tax Year 2022
Lot Size 6,604 Sqft
Acres 0.15
Property Description
Back to market: we had received multiple offers, but our contracted Buyer's financing was declined... so here's your 2nd chance! 4 bedroom + 2 bathroom detached house on ultra-low-traffic street lined with trees and sidewalks. Bathroom renovations since photos. Freshly painted throughout and professionally cleaned. Laundry and storage room. Gas fireplace. HUGE and fully-fenced flat yard. Located beside the public Rockville Civic Center estate, several playgrounds, tennis/basketball/baseball/soccer courts/fields, Croydon Creek Nature Center, bike paths and hiking trails leading toward DC or north to Lake Frank, Lake Needwood, and beyond. Short walk to clean bus transportation + the Metro Station and downtown Rockville eateries are just over a mile away. The Owners occupied and loved the home for over 25 years. Already had Home Inspection, Wood Destroying Insect Inspection, and Radon Gas testing done.
Location
State MD
County Montgomery
Zoning R60
Direction East
Rooms
Other Rooms Living Room, Primary Bedroom, Bedroom 2, Bedroom 3, Bedroom 4, Kitchen, Laundry, Other, Utility Room, Bedroom 6
Main Level Bedrooms 2
Interior
Interior Features Entry Level Bedroom, Floor Plan - Open
Hot Water Natural Gas
Heating Forced Air
Cooling Central A/C
Fireplaces Number 1
Fireplace Y
Heat Source Natural Gas
Laundry Washer In Unit, Dryer In Unit, Main Floor
Exterior
Garage Spaces 2.0
Fence Rear, Fully
Utilities Available Cable TV Available
Water Access N
View Garden/Lawn
Roof Type Composite
Accessibility Other
Total Parking Spaces 2
Garage N
Building
Story 2
Foundation Crawl Space
Sewer Public Sewer
Water Public
Architectural Style Other
Level or Stories 2
Additional Building Above Grade, Below Grade
New Construction N
Schools
School District Montgomery County Public Schools
Others
Senior Community No
Tax ID 160400218283
Ownership Fee Simple
SqFt Source Assessor
Special Listing Condition Standard
Read Less
Want to know what your home might be worth? Contact us for a FREE valuation!

Our team is ready to help you sell your home for the highest possible price ASAP

Bought with David W Byford • Pearson Smith Realty, LLC

GET MORE INFORMATION





