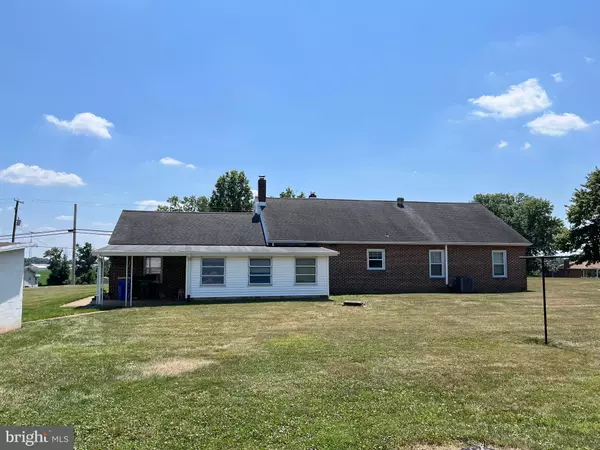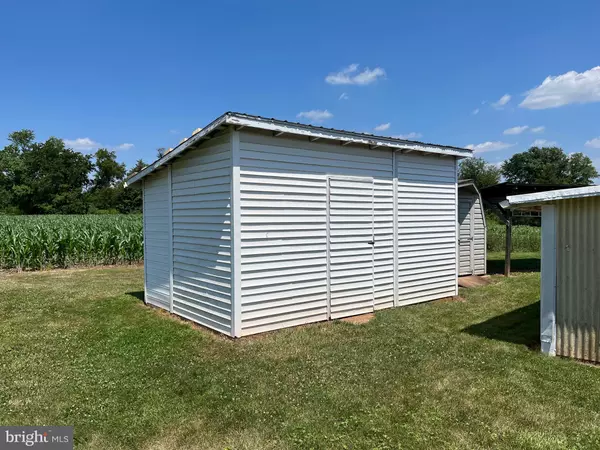$245,000
$245,000
For more information regarding the value of a property, please contact us for a free consultation.
5131 HARMONY GROVE RD Dover, PA 17315
5 Beds
1 Bath
2,230 SqFt
Key Details
Sold Price $245,000
Property Type Single Family Home
Sub Type Detached
Listing Status Sold
Purchase Type For Sale
Square Footage 2,230 sqft
Price per Sqft $109
Subdivision Dover
MLS Listing ID PAYK2026208
Sold Date 08/25/22
Style Traditional
Bedrooms 5
Full Baths 1
HOA Y/N N
Abv Grd Liv Area 1,680
Originating Board BRIGHT
Year Built 1961
Annual Tax Amount $5,075
Tax Year 2021
Lot Size 0.647 Acres
Acres 0.65
Property Description
This is a one owner home on .65 acre lot just North of Dover. Home in very good mechanical shape with modern furnace, central a/c, modern electric and replacement windows. There is a wrap around porch in front enclosed with sliding patio doors and also an enclosed rear porch with adjacent covered patio. Breezeway between house and garage with woodstove and laundry hookups. Rooms are nice sized and most have hardwood floors under carpet. Keener Kitchen. Two huge bedrooms upstairs. Full basement half finished for game room. Three sheds in rear for storage. Great level lot next to farm fields.
Location
State PA
County York
Area Dover Twp (15224)
Zoning CONSERVATION
Rooms
Other Rooms Living Room, Bedroom 2, Bedroom 3, Bedroom 4, Bedroom 5, Kitchen, Game Room, Basement, Bedroom 1, Laundry, Bathroom 1, Screened Porch
Basement Full, Partially Finished, Sump Pump
Main Level Bedrooms 3
Interior
Hot Water Electric
Heating Hot Water
Cooling Central A/C
Flooring Carpet, Hardwood, Vinyl
Equipment Dishwasher, Dryer - Electric, Microwave, Oven/Range - Electric, Refrigerator, Washer
Fireplace N
Window Features Replacement
Appliance Dishwasher, Dryer - Electric, Microwave, Oven/Range - Electric, Refrigerator, Washer
Heat Source Oil
Laundry Main Floor
Exterior
Exterior Feature Breezeway, Enclosed, Porch(es), Patio(s), Wrap Around
Parking Features Garage - Front Entry, Garage Door Opener
Garage Spaces 7.0
Water Access N
Roof Type Asphalt,Shingle
Street Surface Black Top
Accessibility None
Porch Breezeway, Enclosed, Porch(es), Patio(s), Wrap Around
Road Frontage State
Attached Garage 2
Total Parking Spaces 7
Garage Y
Building
Lot Description Level
Story 1.5
Foundation Block
Sewer On Site Septic
Water Well, Conditioner
Architectural Style Traditional
Level or Stories 1.5
Additional Building Above Grade, Below Grade
Structure Type Plaster Walls
New Construction N
Schools
Middle Schools Dover Area Intrmd
High Schools Dover Area
School District Dover Area
Others
Senior Community No
Tax ID 24-000-KF-0052-A0-00000
Ownership Fee Simple
SqFt Source Assessor
Special Listing Condition Standard
Read Less
Want to know what your home might be worth? Contact us for a FREE valuation!

Our team is ready to help you sell your home for the highest possible price ASAP

Bought with Wade B Elfner • Century 21 Dale Realty Co.
GET MORE INFORMATION





