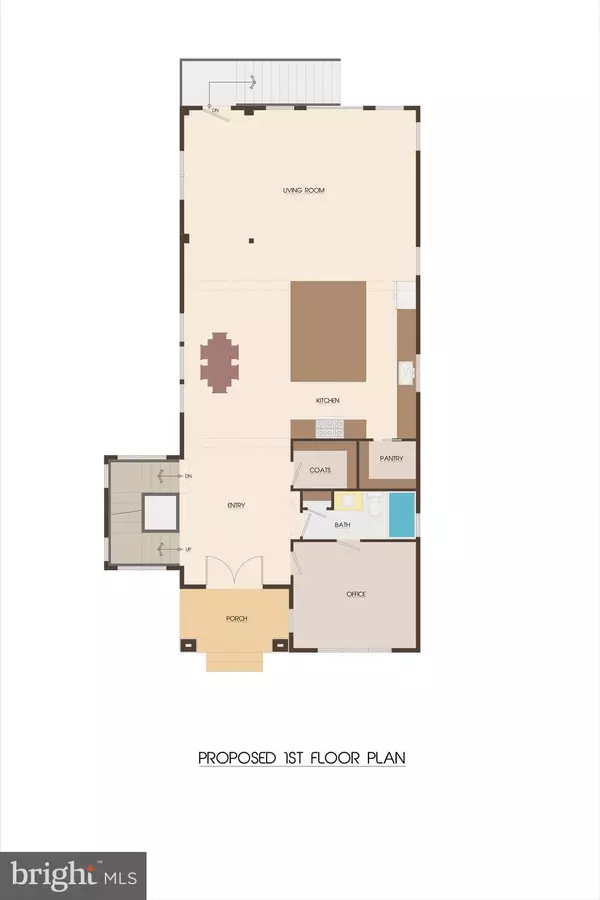$1,885,000
$1,800,000
4.7%For more information regarding the value of a property, please contact us for a free consultation.
427 N CLEVELAND ST Arlington, VA 22201
5 Beds
5 Baths
4,280 SqFt
Key Details
Sold Price $1,885,000
Property Type Single Family Home
Sub Type Detached
Listing Status Sold
Purchase Type For Sale
Square Footage 4,280 sqft
Price per Sqft $440
Subdivision Lyon Park
MLS Listing ID VAAR2012860
Sold Date 08/25/22
Style Craftsman,Contemporary
Bedrooms 5
Full Baths 5
HOA Y/N N
Abv Grd Liv Area 2,881
Originating Board BRIGHT
Year Built 1920
Annual Tax Amount $10,315
Tax Year 2021
Lot Size 7,140 Sqft
Acres 0.16
Property Description
LYON PARK, one of Arlington's Urban Villages, does it again with Impressive Home Solution Groups, LLC transforming 427 North Cleveland Street into a European Modern designed home, perfect for luxury living. THIS HOME IN UNDER CONSTRUCTION WITH DELIVERY APPROXIMATELY JUNE 2022. The Gourmet kitchen boasts an oversized island with seating, Quartz countertops, top of the line stainless steel appliances, custom cabinetry, designer lighting and hardwood flooring . Entry level office with en-suite full bathroom meets todays hybrid working needs or is perfect for use as a main floor bedroom. The main level also offers a large separate dining area as well as a spacious great room with the ambiance of a gas fireplace and custom millwork. The 3-story glass enclosed stairway is a SPECTACULAR one-of-a -kind alluring architectural feature--so cool. Thoughtful upper-level layout provides 3 en-suite bedrooms with custom detailing where it counts. Welcoming lower-level is outfitted with a spacious, yet cozy family-room, 5th en-suite bedroom, wet-bar and gas fireplace. Through the private garden is a coveted 2 -car detached garage with private guest quarters above. All this is in close proximity to Clarendon and all its amenities, including the Metro and bus service. Estimated delivery--mid-year 2022. Buyer modifications may still be made. HOME IS UNDER CONSTRUCTION..PHOTOS ARE OF OTHER PROPERTIES COMPLETED BY IMPRESSIVE HOME SOLUTION GROUPS, LLC TO show the quality of workmanship
Location
State VA
County Arlington
Zoning R-5
Rooms
Other Rooms Living Room, Dining Room, Primary Bedroom, Bedroom 2, Bedroom 3, Bedroom 4, Bedroom 5, Kitchen, Family Room, Foyer, Laundry, Loft, Mud Room, Bathroom 2, Bathroom 3, Primary Bathroom, Full Bath
Basement Other
Main Level Bedrooms 1
Interior
Interior Features Floor Plan - Open, Kitchen - Gourmet, Formal/Separate Dining Room
Hot Water Natural Gas
Heating Forced Air
Cooling Central A/C
Fireplaces Number 1
Fireplace Y
Heat Source Natural Gas
Exterior
Parking Features Garage - Front Entry, Garage Door Opener, Additional Storage Area, Oversized, Other
Garage Spaces 2.0
Water Access N
Roof Type Architectural Shingle
Accessibility None
Total Parking Spaces 2
Garage Y
Building
Story 3
Foundation Block, Concrete Perimeter
Sewer Public Sewer
Water Public
Architectural Style Craftsman, Contemporary
Level or Stories 3
Additional Building Above Grade, Below Grade
Structure Type Dry Wall
New Construction Y
Schools
Elementary Schools Long Branch
Middle Schools Jefferson
High Schools Washington-Liberty
School District Arlington County Public Schools
Others
Senior Community No
Tax ID 18-057-011
Ownership Fee Simple
SqFt Source Assessor
Special Listing Condition Standard
Read Less
Want to know what your home might be worth? Contact us for a FREE valuation!

Our team is ready to help you sell your home for the highest possible price ASAP

Bought with Shaun S Ali • Key Real Estate, LLC

GET MORE INFORMATION





