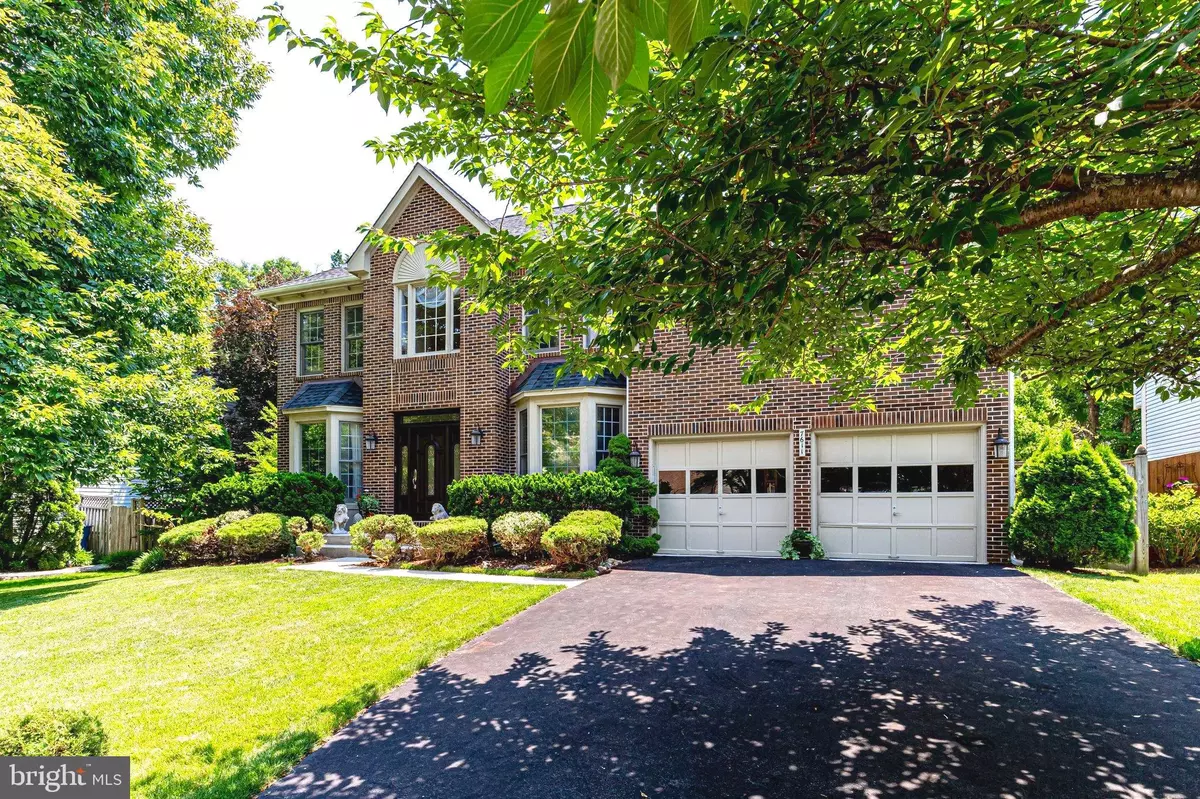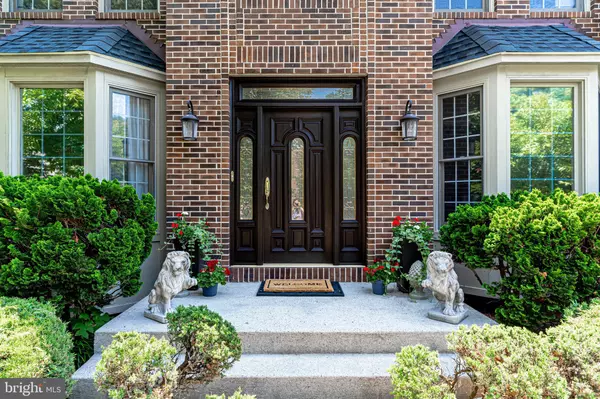$965,000
$989,900
2.5%For more information regarding the value of a property, please contact us for a free consultation.
7611 DAVIS FIELD LN Springfield, VA 22153
4 Beds
4 Baths
3,858 SqFt
Key Details
Sold Price $965,000
Property Type Single Family Home
Sub Type Detached
Listing Status Sold
Purchase Type For Sale
Square Footage 3,858 sqft
Price per Sqft $250
Subdivision Springfield Glen
MLS Listing ID VAFX2081484
Sold Date 08/24/22
Style Colonial
Bedrooms 4
Full Baths 3
Half Baths 1
HOA Fees $55/mo
HOA Y/N Y
Abv Grd Liv Area 2,940
Originating Board BRIGHT
Year Built 1991
Annual Tax Amount $8,966
Tax Year 2022
Lot Size 7,980 Sqft
Acres 0.18
Property Description
Situated in the sought after tree lined Springfield Glen neighborhood, this single owner meticulously maintained and upgraded home has a superb cul de sac location. Updated inside and out for a new lucky owner, this welcoming home features vaulted ceilings, an abundance of natural light, zoned HVAC systems (replaced in 2022 and 2017), replaced roof (2016), neutral paint, sprinkler system, hardwood flooring on the main level and new carpet in the family room (2022). Guests will feel welcome as they step into the beautiful two story foyer and open floor plan. The light-filled main level features a generously sized living room, dining room, separate office, laundry room, and pantry. The heart of the home is the eat-in kitchen with granite countertops and stainless steel appliances, an island with a new cooktop (2022) that opens into the breakfast area, the family room with walls of windows and a focal place fireplace and deck access. The upper level boasts two oversized bedrooms, a hall bathroom, and a primary bedroom suite with its own updated bathroom, sitting area, and double walk-in closets. The walk up lower level is fully finished with an additional bonus room, bedroom, full bathroom and rec room that adds more living space and easy access to the deck and fenced backyard. Fabulous storage options with unfinished lower level storage and the two car garage with a built in 14 foot workbench. This friendly community encompassed by Fairfax County parkland with direct Cross County Trail access is ideally positioned for living convenience only minutes from Gambrill Rd commuter lot, shopping, restaurants, and schools. Dont miss the opportunity to call this one home!
Location
State VA
County Fairfax
Zoning 302
Rooms
Basement Daylight, Partial, Connecting Stairway, Fully Finished, Heated, Improved, Walkout Stairs, Windows
Interior
Interior Features Ceiling Fan(s), Dining Area, Floor Plan - Open, Formal/Separate Dining Room, Kitchen - Gourmet, Recessed Lighting, Upgraded Countertops, Walk-in Closet(s), Wood Floors
Hot Water Natural Gas
Heating Central
Cooling Central A/C
Flooring Hardwood, Carpet, Ceramic Tile
Fireplaces Number 3
Fireplaces Type Fireplace - Glass Doors, Free Standing, Gas/Propane
Equipment Cooktop, Dishwasher, Disposal, Dryer, Microwave, Oven - Wall, Refrigerator, Stainless Steel Appliances, Washer
Fireplace Y
Appliance Cooktop, Dishwasher, Disposal, Dryer, Microwave, Oven - Wall, Refrigerator, Stainless Steel Appliances, Washer
Heat Source Natural Gas, Electric
Exterior
Exterior Feature Deck(s)
Parking Features Garage - Front Entry
Garage Spaces 2.0
Fence Fully, Board
Amenities Available Common Grounds, Jog/Walk Path
Water Access N
Roof Type Asphalt
Accessibility None
Porch Deck(s)
Attached Garage 2
Total Parking Spaces 2
Garage Y
Building
Lot Description Cul-de-sac
Story 3
Foundation Concrete Perimeter
Sewer Public Sewer
Water Public
Architectural Style Colonial
Level or Stories 3
Additional Building Above Grade, Below Grade
New Construction N
Schools
Elementary Schools Hunt Valley
Middle Schools Irving
High Schools West Springfield
School District Fairfax County Public Schools
Others
HOA Fee Include Management,Trash
Senior Community No
Tax ID 0982 19 0055
Ownership Fee Simple
SqFt Source Assessor
Special Listing Condition Standard
Read Less
Want to know what your home might be worth? Contact us for a FREE valuation!

Our team is ready to help you sell your home for the highest possible price ASAP

Bought with John C Goodwyn • Pearson Smith Realty, LLC
GET MORE INFORMATION





