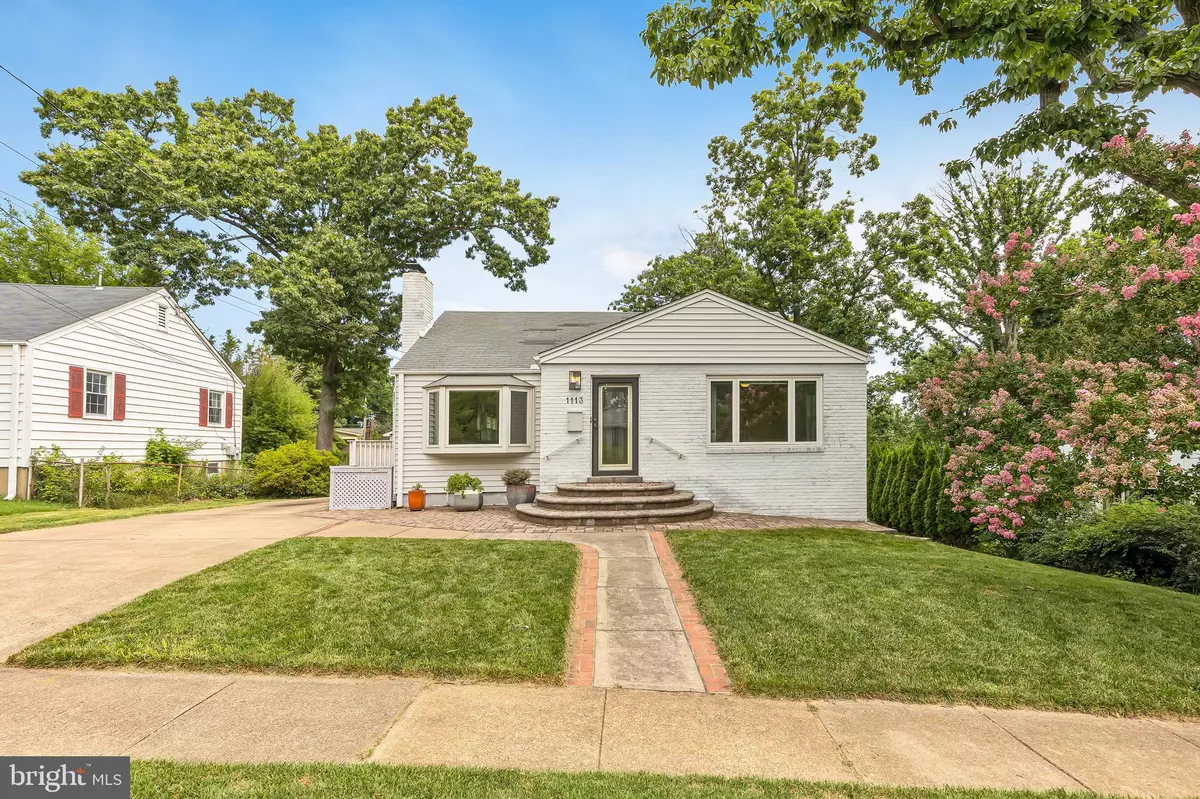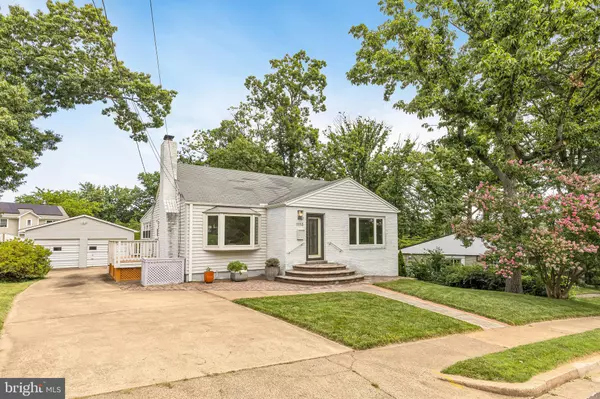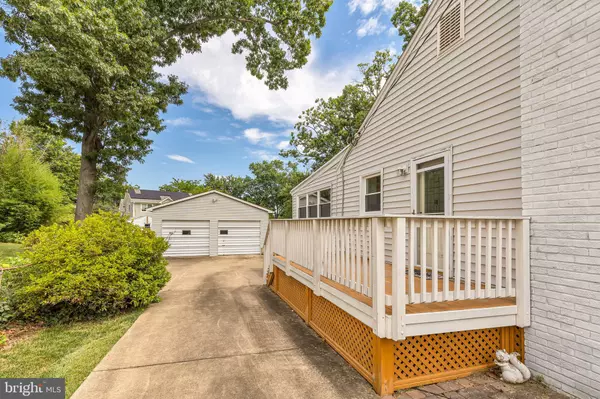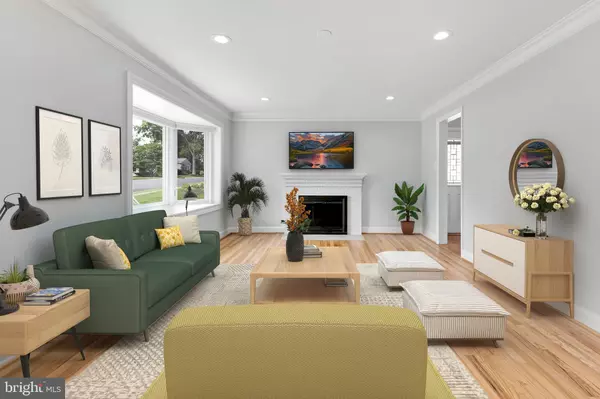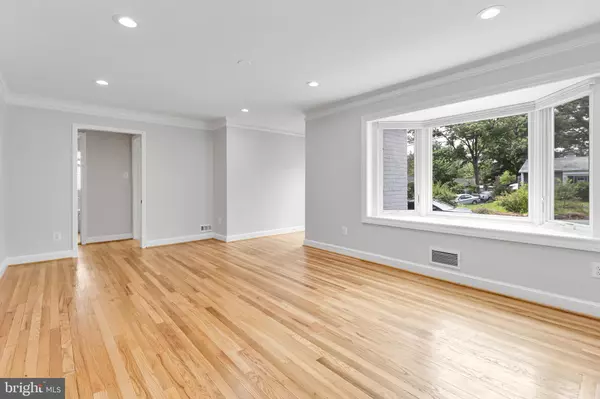$800,000
$815,000
1.8%For more information regarding the value of a property, please contact us for a free consultation.
1113 S FOREST DR Arlington, VA 22204
3 Beds
2 Baths
2,311 SqFt
Key Details
Sold Price $800,000
Property Type Single Family Home
Sub Type Detached
Listing Status Sold
Purchase Type For Sale
Square Footage 2,311 sqft
Price per Sqft $346
Subdivision Virginia Heights
MLS Listing ID VAAR2020302
Sold Date 08/23/22
Style Raised Ranch/Rambler
Bedrooms 3
Full Baths 2
HOA Y/N N
Abv Grd Liv Area 1,361
Originating Board BRIGHT
Year Built 1950
Annual Tax Amount $6,907
Tax Year 2022
Lot Size 9,629 Sqft
Acres 0.22
Property Description
Welcome to Forest Drive, a quiet, non-through street and one of Arlington's best-kept secrets. This well-kept home offers abundant space over two levels. The living room welcomes you with gleaming, hardwood floors under a large, bay window that exudes natural light. A traditional, wood-burning fireplace centers this space as it flows naturally to the newly, renovated kitchen. The sleekly designed kitchen features white quartz countertops, shaker cabinets, accented by gold hardware, new stainless-steel appliances, and a subway tile backsplash. A spacious family room with several large windows that overlook the backyard opens from the kitchen and offers plenty of opportunities for dining, entertainment, and recreation. A traditional hallway on the right side of the home offers access to two bedrooms with great window views of the front and back of the home, an office, and a full bathroom. The lower level showcases a den with vinyl, plank floors and a bedroom en-suite with a modern, tiled bathroom. The lower level also has finished and unfinished storage areas that could be converted to more traditional living space. A walkout from this level, goes directly to a quaint, brick paver patio that is perfectly set in the expansive, treed backyard. An oversized, two-car garage with power offers excellent convenience and workshop opportunities. Virginia Heights, a part of the Columbia Forest neighborhood, provides outstanding convenience to shops, restaurants, and major thoroughfares, yet maintains a quiet, natural feel with a wonderful tree canopy.
Location
State VA
County Arlington
Zoning R-6
Direction South
Rooms
Other Rooms Living Room, Bedroom 2, Bedroom 3, Kitchen, Family Room, Den, Bedroom 1, Laundry, Office, Storage Room, Workshop, Bathroom 1, Bathroom 2
Basement Full, Partially Finished, Connecting Stairway, Walkout Level, Rear Entrance, Interior Access
Main Level Bedrooms 2
Interior
Interior Features Attic, Ceiling Fan(s), Combination Dining/Living, Family Room Off Kitchen, Floor Plan - Traditional, Kitchen - Gourmet, Recessed Lighting, Skylight(s), Wood Floors
Hot Water Natural Gas
Heating Forced Air, Central, Heat Pump(s), Wall Unit
Cooling Central A/C
Flooring Hardwood, Vinyl
Fireplaces Number 1
Fireplaces Type Wood
Equipment Built-In Microwave, Dishwasher, Disposal, Dryer, Oven/Range - Gas, Refrigerator, Stainless Steel Appliances, Washer
Furnishings No
Fireplace Y
Window Features Double Pane,Double Hung,Insulated,Skylights
Appliance Built-In Microwave, Dishwasher, Disposal, Dryer, Oven/Range - Gas, Refrigerator, Stainless Steel Appliances, Washer
Heat Source Natural Gas, Electric
Laundry Lower Floor, Washer In Unit, Dryer In Unit
Exterior
Exterior Feature Deck(s), Brick, Patio(s)
Parking Features Garage - Front Entry, Garage Door Opener
Garage Spaces 4.0
Water Access N
View Garden/Lawn
Roof Type Shingle
Street Surface Paved
Accessibility Grab Bars Mod
Porch Deck(s), Brick, Patio(s)
Total Parking Spaces 4
Garage Y
Building
Lot Description Front Yard, Landscaping, Rear Yard, Trees/Wooded, Cul-de-sac
Story 2
Foundation Brick/Mortar
Sewer Public Sewer
Water Public
Architectural Style Raised Ranch/Rambler
Level or Stories 2
Additional Building Above Grade, Below Grade
Structure Type Plaster Walls
New Construction N
Schools
Elementary Schools Abingdon
Middle Schools Kenmore
High Schools Wakefield
School District Arlington County Public Schools
Others
Pets Allowed Y
Senior Community No
Tax ID 28-004-056
Ownership Fee Simple
SqFt Source Assessor
Acceptable Financing Conventional, VA
Horse Property N
Listing Terms Conventional, VA
Financing Conventional,VA
Special Listing Condition Standard
Pets Allowed No Pet Restrictions
Read Less
Want to know what your home might be worth? Contact us for a FREE valuation!

Our team is ready to help you sell your home for the highest possible price ASAP

Bought with Bruce A Tyburski • RE/MAX Executives
GET MORE INFORMATION

