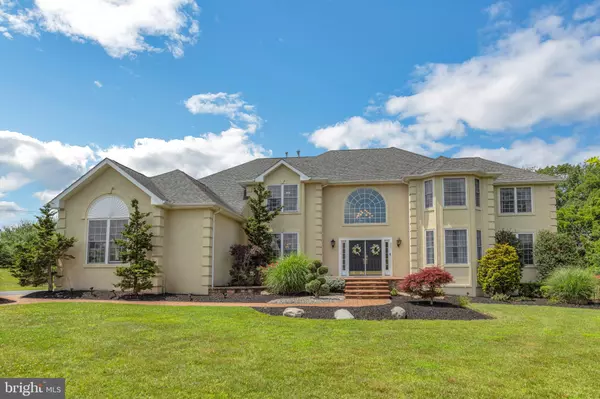$828,000
$840,000
1.4%For more information regarding the value of a property, please contact us for a free consultation.
205 SILVER LEAF CT Mullica Hill, NJ 08062
4 Beds
4 Baths
4,085 SqFt
Key Details
Sold Price $828,000
Property Type Single Family Home
Sub Type Detached
Listing Status Sold
Purchase Type For Sale
Square Footage 4,085 sqft
Price per Sqft $202
Subdivision Spring Meadows
MLS Listing ID NJGL2017088
Sold Date 08/22/22
Style Colonial,Contemporary
Bedrooms 4
Full Baths 4
HOA Fees $25/ann
HOA Y/N Y
Abv Grd Liv Area 4,085
Originating Board BRIGHT
Year Built 2007
Annual Tax Amount $18,496
Tax Year 2021
Lot Size 1.210 Acres
Acres 1.21
Lot Dimensions 0.00 x 0.00
Property Description
Looking for something special? This wonderful home delivers. Starting with the cul-de-sac location and the beautiful curb appeal and also the resort backyard makes this a must see home! Owners have updated dozens of details with this home since purchasing it. The attention to details and its' fit & finish make this a turn key purchase. The lovely and neutral grey/beige color palate blends some old world finishes with todays modern twist. You will find an updated septic tank, upgraded kitchen island, new ac unit, replaced plumbing fixtures and chandeliers, smart house additions make for many conveniences. Whether entertaining or for every day living this floor plan works. Enjoy generously sized rooms, formal living & dining rooms, a first floor study, a large and spacious kitchen/breakfast room, a first floor Florida/bonus room which could serve as multiple purposes. As you walk through notice the attention to detail and the care taken to make this beautiful 'house' a meticulously maintained 'home'. Features include a full finished walk out basement, dual main floor staircases that service both the impressive and welcoming grand foyer and the gourmet kitchen...what a nicety. The kitchen is graced with upgraded stainless appliances, custom 42" wood cabinetry, tasteful granite countertops and custom backsplash, tile floors, beverage cooler, custom range, and an thoughtfully expanded 2-tier island so perfect for entertaining and gatherings. Adjacent to the breakfast room is a quite impressive 2-Story Gathering Room with new chandelier, stone gas-log fireplace and neutral decor. The impressive collection of windows here nicely overlooks the impressive back yard featuring a 35,000 gallon sparkling gunite in-ground pool and paver patios....as well as the large yard and bordering mature trees. Talk about privacy and tranquility! The pool area features a fire pit as well as a grill area; so perfect for weekend entertaining! Back inside you will notice the endless attention to detail as far as moldings and finishes go. Upstairs boasts a most luxurious and spacious primary bedroom suite with dual closets. There is a place for everything! There are three additional bedrooms, two designed with a jack and jill style bathroom and also a hall bathroom to complete the floor plan. Notice the generous amount of storage too. The attached side entry 3-car garage is perfectly put together with a most convenient Tesla charger too! Mornings, days & evenings will be enjoyed in each square foot of this amazing residence. You will appreciate the gorgeous landscaping, in ground sprinkler system and the estate fencing. Enjoy all the history of lovely Mullica Hill and its' thriving downtown shoppes, culture and social opportunities...you will certainly not be disappointed. Take advantage of the desirable Clearview Schools, and its' proximity to the bridges, Penna, Delaware, the Jersey Beaches, Cherry Hill, regional mall shopping and much more! The seller is providing a one year 2-10 Homebuyers Warranty for peace of mind too. Come see all this home has to offer. Wonderful Home, Terrific Community, Awesome Town, Amazing Schools!!!
Location
State NJ
County Gloucester
Area Harrison Twp (20808)
Zoning R1
Rooms
Other Rooms Living Room, Dining Room, Primary Bedroom, Sitting Room, Bedroom 2, Bedroom 3, Bedroom 4, Kitchen, Game Room, Family Room, Breakfast Room, Sun/Florida Room, Exercise Room, Office, Media Room, Primary Bathroom, Half Bath
Basement Fully Finished, English
Interior
Hot Water Natural Gas
Heating Central, Forced Air, Zoned
Cooling Ceiling Fan(s), Central A/C, Multi Units, Zoned
Flooring Carpet, Hardwood, Tile/Brick
Fireplaces Number 1
Fireplaces Type Gas/Propane, Mantel(s), Marble
Equipment Built-In Microwave, Cooktop, Cooktop - Down Draft, Dishwasher, Energy Efficient Appliances, ENERGY STAR Clothes Washer, Exhaust Fan, Oven - Self Cleaning, Oven - Wall, Range Hood, Six Burner Stove, Stainless Steel Appliances, Water Heater - High-Efficiency, Refrigerator
Fireplace Y
Window Features Double Pane,Energy Efficient,Vinyl Clad
Appliance Built-In Microwave, Cooktop, Cooktop - Down Draft, Dishwasher, Energy Efficient Appliances, ENERGY STAR Clothes Washer, Exhaust Fan, Oven - Self Cleaning, Oven - Wall, Range Hood, Six Burner Stove, Stainless Steel Appliances, Water Heater - High-Efficiency, Refrigerator
Heat Source Natural Gas
Laundry Main Floor
Exterior
Parking Features Garage - Side Entry, Garage Door Opener, Inside Access
Garage Spaces 9.0
Fence Fully, Rear
Pool In Ground, Gunite
Water Access N
View Garden/Lawn, Trees/Woods
Roof Type Architectural Shingle,Pitched
Accessibility None
Attached Garage 3
Total Parking Spaces 9
Garage Y
Building
Lot Description Cul-de-sac, Irregular, Landscaping
Story 2
Foundation Concrete Perimeter
Sewer On Site Septic
Water Public
Architectural Style Colonial, Contemporary
Level or Stories 2
Additional Building Above Grade
New Construction N
Schools
High Schools Clearview Regional H.S.
School District Clearview Regional Schools
Others
HOA Fee Include Common Area Maintenance
Senior Community No
Tax ID 08-00049 12-00003
Ownership Fee Simple
SqFt Source Assessor
Security Features Carbon Monoxide Detector(s),Security System,Smoke Detector
Acceptable Financing Conventional, Cash
Listing Terms Conventional, Cash
Financing Conventional,Cash
Special Listing Condition Standard
Read Less
Want to know what your home might be worth? Contact us for a FREE valuation!

Our team is ready to help you sell your home for the highest possible price ASAP

Bought with Lisa M Franchetti-Duncan • BHHS Fox & Roach - Haddonfield

GET MORE INFORMATION





