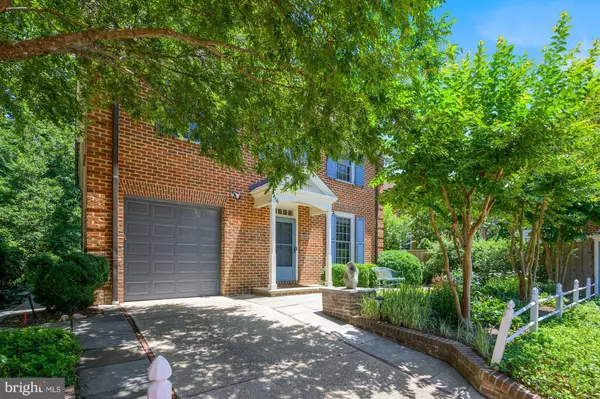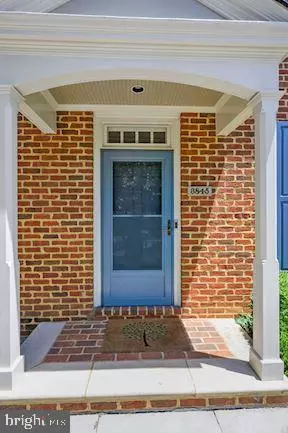$2,360,000
$2,225,000
6.1%For more information regarding the value of a property, please contact us for a free consultation.
3845 MACOMB ST NW Washington, DC 20016
4 Beds
5 Baths
3,914 SqFt
Key Details
Sold Price $2,360,000
Property Type Single Family Home
Sub Type Detached
Listing Status Sold
Purchase Type For Sale
Square Footage 3,914 sqft
Price per Sqft $602
Subdivision Cleveland Park
MLS Listing ID DCDC2056186
Sold Date 08/23/22
Style Contemporary,Traditional
Bedrooms 4
Full Baths 4
Half Baths 1
HOA Y/N Y
Abv Grd Liv Area 3,264
Originating Board BRIGHT
Year Built 1980
Annual Tax Amount $13,010
Tax Year 2021
Lot Size 5,536 Sqft
Acres 0.13
Property Description
Regale yourself with a quiet, peaceful, private and gracious retreat in the midst of the hubbub of the city. This quality, substantial, all brick, home has been beautifully maintained and improved* and convenient to everything from its off the street setting of a private enclave of only three homes. A quasi idyllic context, enjoy a woodland view at the rear from your intimate three season porch. This lovely and inviting home is essentially turn-key ready.
Enter the grand foyer of this gracious and striking home and be amazed at the high ceiling height throughout the first floor. A bright and elegant living room with a fireplace opens to a dining area, followed by a generous family room (with yet another fireplace) beside a large, eat-in kitchen, and capped off by the piece de resistance, the three season porch. Elevate yourself via the three level elevator to the second floor where you will discover four ample bedrooms and three full baths. The primary bedroom suite occupies an entire side of this level. The rear bedroom boasts a third fireplace. Ride on down to the finished lower level with a full bath, fireplace, and sliding door walk out to a finished patio facing the wooded area. A vast storage area and a workshop complete the lower level. A built-in garage (newly redone) and additional parking make for easy goings and comings.
Need convenience: steps to the back door of the Giant grocery store, restaurants (La Piquette, Two Amys, Cactus Cantina), Newark Street Park with its playground, tennis courts, dog park and community gardens. A walker or jogger, Archibold-Glover Trail is a mere one and one half blocks away. What more is there to wish for in this remarkable and unique setting? Yes, still officially Cleveland Park albeit west of Wisconsin Avenue. No HOA but a loosely organized association with covenants (no fees, however!).
*Some examples: the enclosed three season room at the rear facing the wooded area, a three level elevator, a finished lower level with outside access, a brand new two-zone HVAC (with conveyable warranty) See uploaded Improvements.
Location
State DC
County Washington
Zoning R-1
Direction West
Rooms
Basement Daylight, Partial, Connecting Stairway, Improved, Interior Access, Outside Entrance, Partially Finished, Rear Entrance, Shelving, Windows, Workshop
Interior
Interior Features Air Filter System, Central Vacuum, Elevator, Family Room Off Kitchen, Floor Plan - Traditional, Formal/Separate Dining Room, Kitchen - Eat-In, 2nd Kitchen, Recessed Lighting, Stall Shower, Wood Floors
Hot Water Natural Gas
Heating Forced Air
Cooling Central A/C
Fireplaces Number 4
Equipment Built-In Microwave, Built-In Range, Central Vacuum, Cooktop, Dishwasher, Disposal, Dryer, Dryer - Electric, Microwave, Refrigerator, Washer, Water Heater
Fireplace Y
Appliance Built-In Microwave, Built-In Range, Central Vacuum, Cooktop, Dishwasher, Disposal, Dryer, Dryer - Electric, Microwave, Refrigerator, Washer, Water Heater
Heat Source Natural Gas
Exterior
Parking Features Built In, Garage - Front Entry, Garage Door Opener, Inside Access
Garage Spaces 3.0
Utilities Available Cable TV
Water Access N
View Courtyard, Trees/Woods
Roof Type Composite,Pitched
Street Surface Paved
Accessibility 2+ Access Exits, Elevator, Level Entry - Main
Road Frontage Private
Attached Garage 1
Total Parking Spaces 3
Garage Y
Building
Lot Description Backs to Trees, Cul-de-sac
Story 3
Foundation Concrete Perimeter
Sewer Public Sewer
Water Public
Architectural Style Contemporary, Traditional
Level or Stories 3
Additional Building Above Grade, Below Grade
New Construction N
Schools
School District District Of Columbia Public Schools
Others
Pets Allowed Y
Senior Community No
Tax ID 1818//0852
Ownership Fee Simple
SqFt Source Assessor
Acceptable Financing Conventional, Cash
Listing Terms Conventional, Cash
Financing Conventional,Cash
Special Listing Condition Standard
Pets Allowed No Pet Restrictions
Read Less
Want to know what your home might be worth? Contact us for a FREE valuation!

Our team is ready to help you sell your home for the highest possible price ASAP

Bought with Diane Yochelson • Compass

GET MORE INFORMATION





