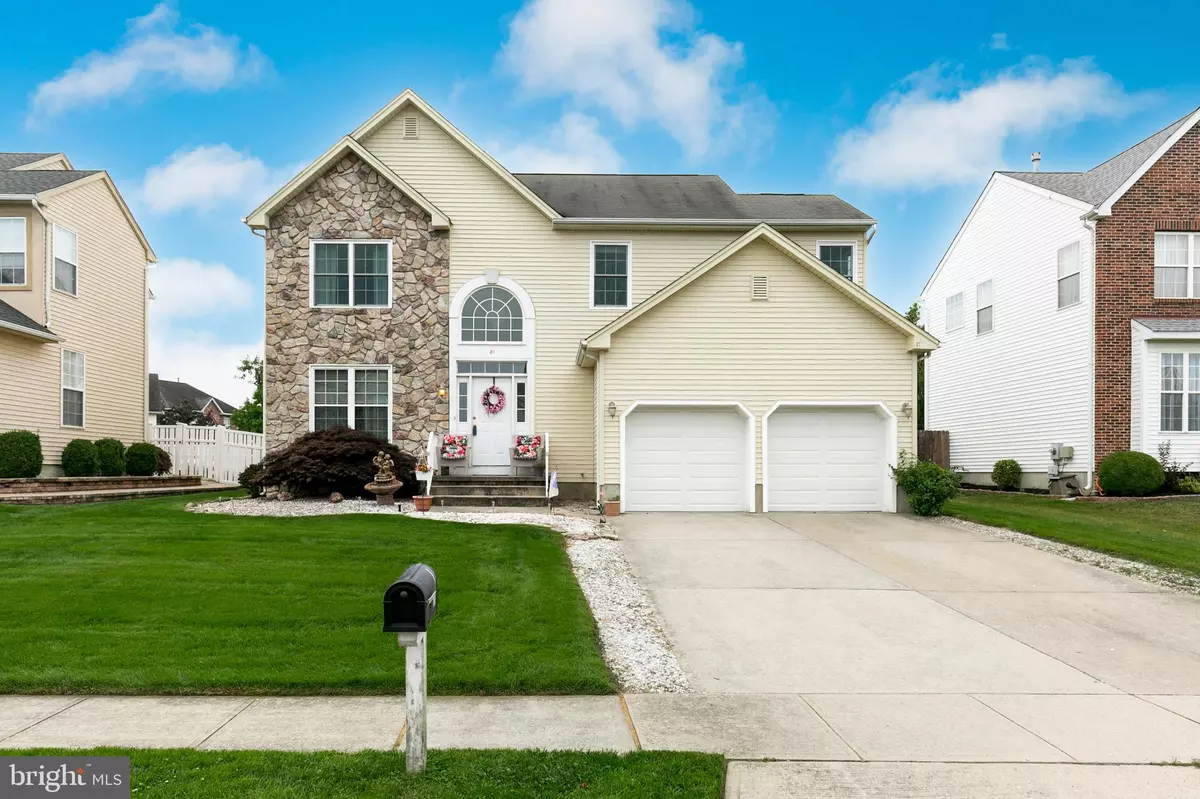$470,000
$459,900
2.2%For more information regarding the value of a property, please contact us for a free consultation.
81 COLTS GAIT RD Marlton, NJ 08053
4 Beds
3 Baths
2,129 SqFt
Key Details
Sold Price $470,000
Property Type Single Family Home
Sub Type Detached
Listing Status Sold
Purchase Type For Sale
Square Footage 2,129 sqft
Price per Sqft $220
Subdivision Colts Run
MLS Listing ID NJBL2029290
Sold Date 08/22/22
Style Transitional,Contemporary
Bedrooms 4
Full Baths 2
Half Baths 1
HOA Fees $14
HOA Y/N Y
Abv Grd Liv Area 2,129
Originating Board BRIGHT
Year Built 1999
Annual Tax Amount $10,621
Tax Year 2021
Lot Size 6,098 Sqft
Acres 0.14
Property Description
Popular Colts Run is where you'll find this spacious and open home in the heart of Marlton. This wonderful community is well kept, with lovely well-maintained homes throughout. Located at the back of the community you'll find quiet and peaceful living. Comfortably approachable, this home is surrounded by a beautiful lawn & landscaping, all kept in shape with an inground sprinkler system. The stone and vinyl facade means low maintenance for you, the owner. A two car front entry garage with automatic opener and a double wide cement driveway offers ample parking for family and guests alike. The home has recently received brand new windows for energy efficiency and they help create a sunlit and warm interior. Everyone will enjoy their time in the fenced rear yard with lots of space to play. A generous patio area adds space to dine and recline and there's a firepit for those cooler evenings and weekends. You are welcomed through a front door with side lights into a home that has just been freshly painted. Luxury vinyl plank flooring and carpet extends throughout, while tiled flooring is found in the bathrooms. The rooms in this floor plan flow nicely from one to the other and the large eat in Kitchen with room for island adds lots of space for entertaining and food preparation. The upper level includes 4 generous bedrooms and 2 full bathrooms. There's attic storage and ample closet space throughout, and spacious unfinished basement that can be utilized as additional common space or ample storage. All of this is centrally located near major highways, shopping areas, trendy eateries and acclaimed health care facilities. It's a short drive to Philadelphia and the shore points! Come see all there is to love in this beautiful home and make it your very own.
Location
State NJ
County Burlington
Area Evesham Twp (20313)
Zoning RES
Rooms
Other Rooms Living Room, Dining Room, Primary Bedroom, Bedroom 2, Bedroom 3, Bedroom 4, Kitchen, Family Room, Other
Basement Unfinished
Interior
Interior Features Attic, Attic/House Fan, Breakfast Area, Carpet, Ceiling Fan(s), Central Vacuum, Family Room Off Kitchen, Floor Plan - Open, Formal/Separate Dining Room, Kitchen - Eat-In, Kitchen - Island, Stall Shower, Tub Shower, Walk-in Closet(s), Window Treatments, Other
Hot Water Natural Gas
Heating Forced Air
Cooling Central A/C
Flooring Carpet, Tile/Brick, Luxury Vinyl Plank
Equipment Built-In Range, Dishwasher, Disposal, Dryer, Oven/Range - Gas, Range Hood, Refrigerator, Stainless Steel Appliances, Trash Compactor, Washer
Fireplace N
Window Features Energy Efficient,Double Hung,Screens,Vinyl Clad
Appliance Built-In Range, Dishwasher, Disposal, Dryer, Oven/Range - Gas, Range Hood, Refrigerator, Stainless Steel Appliances, Trash Compactor, Washer
Heat Source Natural Gas
Laundry Upper Floor
Exterior
Exterior Feature Patio(s)
Parking Features Garage - Front Entry, Garage Door Opener
Garage Spaces 6.0
Fence Partially, Privacy, Rear, Wood
Amenities Available Tennis Courts
Water Access N
View Garden/Lawn
Roof Type Shingle
Accessibility None
Porch Patio(s)
Attached Garage 2
Total Parking Spaces 6
Garage Y
Building
Lot Description Cul-de-sac, Front Yard, Landscaping, Level, Private, Rear Yard
Story 2
Foundation Block
Sewer Public Sewer
Water Public
Architectural Style Transitional, Contemporary
Level or Stories 2
Additional Building Above Grade
Structure Type 9'+ Ceilings,Dry Wall,2 Story Ceilings
New Construction N
Schools
Elementary Schools Frances Demasi E.S.
Middle Schools Frances Demasi M.S.
High Schools Cherokee
School District Lenape Regional High
Others
HOA Fee Include Common Area Maintenance,Management
Senior Community No
Tax ID 13-00011 44-00027
Ownership Fee Simple
SqFt Source Estimated
Special Listing Condition Standard
Read Less
Want to know what your home might be worth? Contact us for a FREE valuation!

Our team is ready to help you sell your home for the highest possible price ASAP

Bought with Nimita Brahmbhatt • Coldwell Banker Realty

GET MORE INFORMATION





