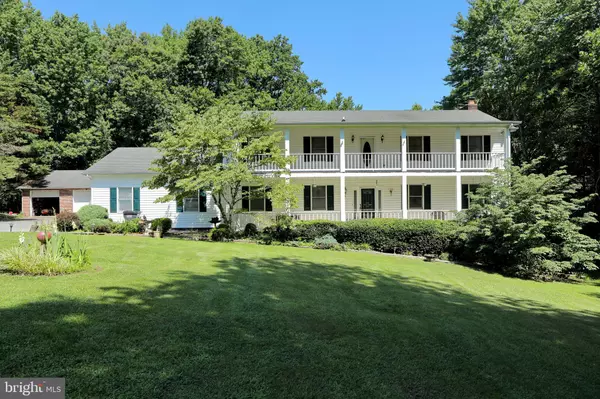$586,000
$589,678
0.6%For more information regarding the value of a property, please contact us for a free consultation.
8650 KING GEORGE CT Pomfret, MD 20675
5 Beds
4 Baths
3,874 SqFt
Key Details
Sold Price $586,000
Property Type Single Family Home
Sub Type Detached
Listing Status Sold
Purchase Type For Sale
Square Footage 3,874 sqft
Price per Sqft $151
Subdivision King George Estates Sub
MLS Listing ID MDCH2014614
Sold Date 08/22/22
Style Colonial
Bedrooms 5
Full Baths 4
HOA Y/N N
Abv Grd Liv Area 3,074
Originating Board BRIGHT
Year Built 1986
Annual Tax Amount $6,059
Tax Year 2022
Lot Size 3.470 Acres
Acres 3.47
Property Description
Welcome to your 4500+- square foot home sitting on almost 3.5 acres at the end of a cul-de-sac with the Indian Head Rails and Trails in its backyard (great for walking, biking, and running). This 5 bedroom 4 full bath house has 3-levels (with a fireplace on each level) offering an open floor plan with generous size rooms (including a spacious 4 seasons room), a walkout basement, two large 2-car garages (attached and detached),and plenty of storage. 3 of the 5 bedrooms have their own balcony. The upgraded kitchen has 2 pantries, granite counter tops, 2 wall ovens and an eat-in kitchen nook that has access to a deck for entertaining. The house can be heated using oil, wood, or electric. Relax on any one of a number of decks. In addition to being close to everything, this property does not have a School Construction Excise Tax ( savings of over $17K). Only qualified Buyers need inquire..
Location
State MD
County Charles
Zoning WCD
Rooms
Other Rooms Living Room, Dining Room, Primary Bedroom, Bedroom 2, Bedroom 3, Bedroom 4, Bedroom 5, Kitchen, Game Room, Family Room, Basement, Foyer, Study, Laundry, Other, Utility Room, Workshop
Basement Walkout Level
Interior
Interior Features Kitchen - Country, Combination Kitchen/Living, Kitchen - Island, Kitchen - Table Space, Dining Area, Primary Bath(s), Wood Stove, Floor Plan - Traditional
Hot Water Electric
Heating Heat Pump(s)
Cooling Ceiling Fan(s), Central A/C, Heat Pump(s)
Flooring Hardwood, Partially Carpeted, Marble
Fireplaces Number 3
Fireplaces Type Mantel(s)
Equipment Cooktop, Dishwasher, Disposal, Dryer, Icemaker, Oven - Double, Oven - Wall, Range Hood, Refrigerator, Washer
Fireplace Y
Window Features Double Pane,Screens
Appliance Cooktop, Dishwasher, Disposal, Dryer, Icemaker, Oven - Double, Oven - Wall, Range Hood, Refrigerator, Washer
Heat Source Oil, Wood
Laundry Basement
Exterior
Exterior Feature Balcony, Deck(s), Patio(s), Porch(es)
Parking Features Garage Door Opener
Garage Spaces 10.0
Amenities Available None
Water Access N
View Garden/Lawn, Scenic Vista, Trees/Woods
Street Surface Black Top
Accessibility None
Porch Balcony, Deck(s), Patio(s), Porch(es)
Attached Garage 2
Total Parking Spaces 10
Garage Y
Building
Lot Description Backs to Trees, Cul-de-sac, Landscaping, Pond, Trees/Wooded
Story 3
Foundation Block
Sewer Private Septic Tank
Water Well
Architectural Style Colonial
Level or Stories 3
Additional Building Above Grade, Below Grade
New Construction N
Schools
Elementary Schools Dr. James Craik
Middle Schools Matthew Henson
High Schools Maurice J. Mcdonough
School District Charles County Public Schools
Others
HOA Fee Include None
Senior Community No
Tax ID 0906138594
Ownership Fee Simple
SqFt Source Assessor
Acceptable Financing Conventional, FHA, VA
Listing Terms Conventional, FHA, VA
Financing Conventional,FHA,VA
Special Listing Condition Standard
Read Less
Want to know what your home might be worth? Contact us for a FREE valuation!

Our team is ready to help you sell your home for the highest possible price ASAP

Bought with Carlos A Gautier • RE/MAX 100

GET MORE INFORMATION





