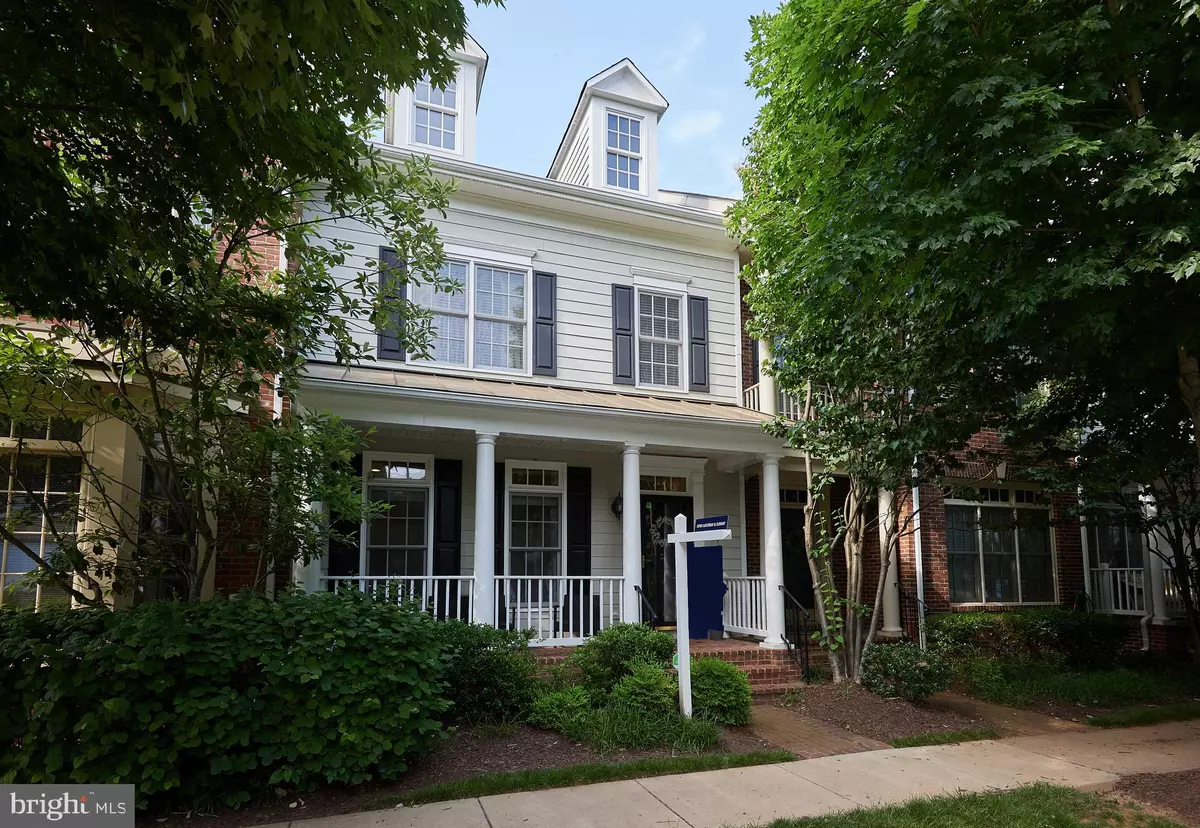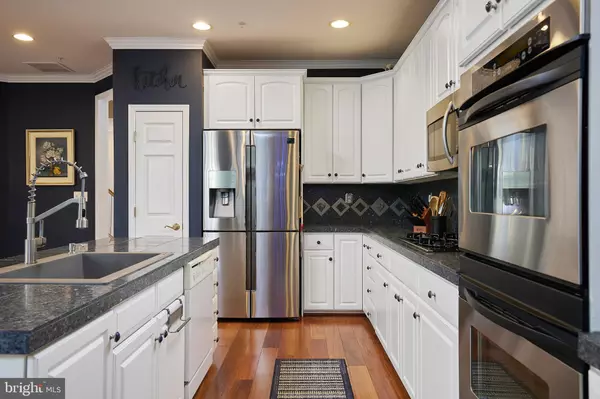$795,000
$799,900
0.6%For more information regarding the value of a property, please contact us for a free consultation.
125 JAY DR Rockville, MD 20850
5 Beds
4 Baths
2,800 SqFt
Key Details
Sold Price $795,000
Property Type Townhouse
Sub Type Interior Row/Townhouse
Listing Status Sold
Purchase Type For Sale
Square Footage 2,800 sqft
Price per Sqft $283
Subdivision Fallsgrove
MLS Listing ID MDMC2056560
Sold Date 08/19/22
Style Colonial
Bedrooms 5
Full Baths 3
Half Baths 1
HOA Fees $108/qua
HOA Y/N Y
Abv Grd Liv Area 2,800
Originating Board BRIGHT
Year Built 2002
Annual Tax Amount $9,611
Tax Year 2022
Lot Size 2,123 Sqft
Acres 0.05
Property Description
This is the Luxury Townhome you have been waiting to purchase through your Neighborhood Specialist in the sought after Fallsgrove community! The BEST Large Townhome in Falls Grove with 5 Bedrooms!! Wonderful Lakewood Model with Third level Bedroom and full bath! This rarely available model built by luxury builder EYA Homes is ready and waiting.. This home offers the functionality and space of a large single family home, with the low maintenance and close in convenience of a town home. Beautiful Wide Plank Hard Wood Floors and Gourmet Kitchen with Family Room off the Kitchen including a Fireplace. Rear enclosed Patio. The Master Suite Is Larger than Most Single Family Homes. Walk-in Closet that would make Carrie Bradshaw Proud!!! Lots of Windows and Light!! Laundry Room on Second Level Easy access to Metro, Shopping and Dining at Fallsgrove Village Center, ICC and I270. Easy commute to Bethesda, DC and VA. Don't miss this Opportunity to Live in Luxury
Location
State MD
County Montgomery
Zoning R200
Rooms
Other Rooms Living Room, Dining Room, Primary Bedroom, Bedroom 2, Bedroom 3, Bedroom 4, Bedroom 5, Kitchen, Family Room, Breakfast Room
Interior
Interior Features Kitchen - Gourmet, Built-Ins, Chair Railings, Crown Moldings, Primary Bath(s), Floor Plan - Open, Additional Stairway, Breakfast Area, Ceiling Fan(s), Kitchen - Island
Hot Water Electric
Heating Forced Air, Heat Pump(s)
Cooling Central A/C
Fireplaces Number 1
Equipment Cooktop, Dishwasher, Disposal, Icemaker, Microwave, Oven - Double, Refrigerator
Fireplace Y
Appliance Cooktop, Dishwasher, Disposal, Icemaker, Microwave, Oven - Double, Refrigerator
Heat Source Natural Gas, Electric
Exterior
Exterior Feature Patio(s)
Parking Features Garage Door Opener
Garage Spaces 2.0
Amenities Available Bank / Banking On-site, Beauty Salon, Bike Trail, Club House, Common Grounds, Community Center, Exercise Room, Fitness Center, Jog/Walk Path, Party Room, Picnic Area, Pool - Outdoor, Recreational Center, Tot Lots/Playground, Transportation Service
Water Access N
Accessibility Other
Porch Patio(s)
Attached Garage 2
Total Parking Spaces 2
Garage Y
Building
Story 3
Foundation Slab
Sewer Public Sewer
Water Public
Architectural Style Colonial
Level or Stories 3
Additional Building Above Grade, Below Grade
New Construction N
Schools
High Schools Richard Montgomery
School District Montgomery County Public Schools
Others
HOA Fee Include Common Area Maintenance,Lawn Maintenance,Management,Insurance,Pool(s),Recreation Facility,Road Maintenance,Snow Removal
Senior Community No
Tax ID 160403338536
Ownership Fee Simple
SqFt Source Assessor
Horse Property N
Special Listing Condition Standard
Read Less
Want to know what your home might be worth? Contact us for a FREE valuation!

Our team is ready to help you sell your home for the highest possible price ASAP

Bought with Charles L Wilson • TTR Sotheby's International Realty
GET MORE INFORMATION





