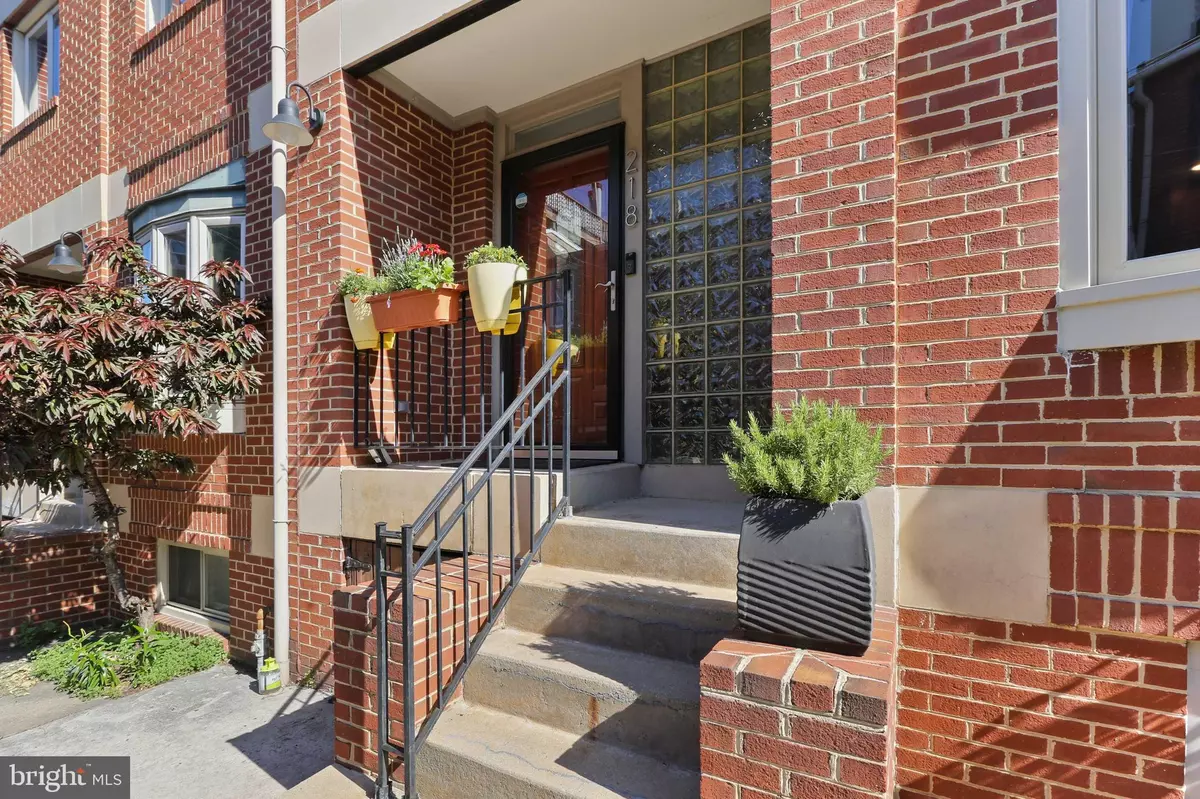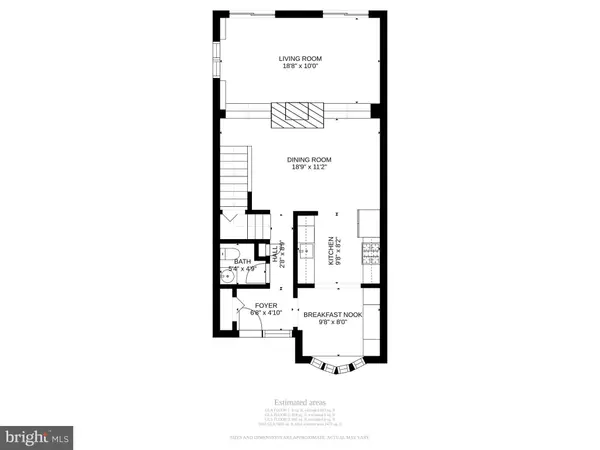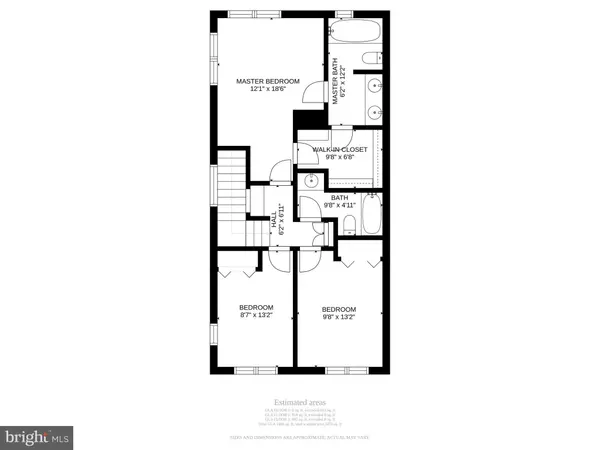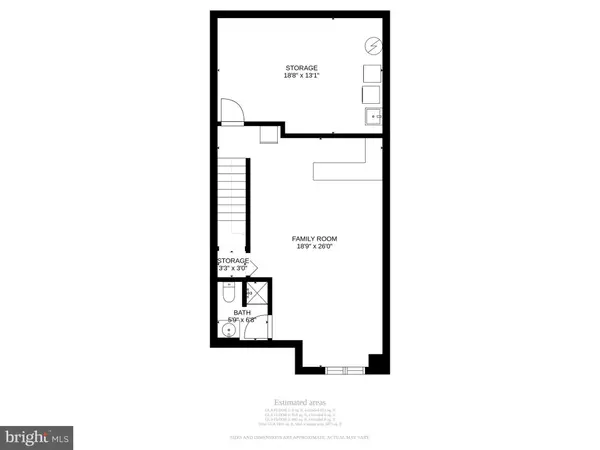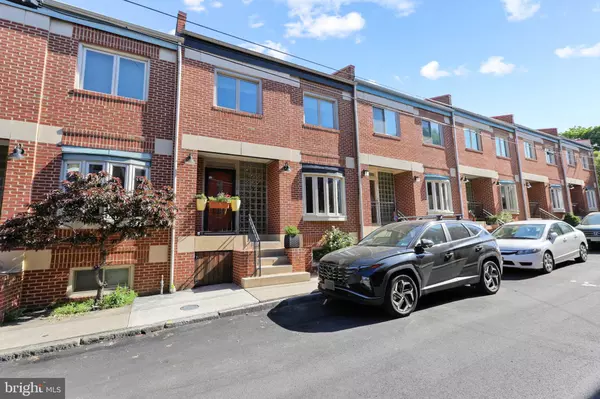$532,500
$539,900
1.4%For more information regarding the value of a property, please contact us for a free consultation.
218 GRINDALL ST Baltimore, MD 21230
3 Beds
4 Baths
1,920 SqFt
Key Details
Sold Price $532,500
Property Type Townhouse
Sub Type Interior Row/Townhouse
Listing Status Sold
Purchase Type For Sale
Square Footage 1,920 sqft
Price per Sqft $277
Subdivision Federal Hill Historic District
MLS Listing ID MDBA2047212
Sold Date 08/19/22
Style Traditional,Contemporary
Bedrooms 3
Full Baths 3
Half Baths 1
HOA Fees $125/ann
HOA Y/N Y
Abv Grd Liv Area 1,520
Originating Board BRIGHT
Year Built 1987
Annual Tax Amount $11,129
Tax Year 2021
Property Description
First showings- Thursday, June 9th after 12:00 PM. OPEN Sunday June 12th 12:00 PM til 2:00 PM.
Grindall's Yard is an 18 home neighborhood within a neighborhood. Sited in the heart of Historic Federal Hill and steps from it's namesake park, farmer's and Cross st markets, one of kind retail, restaurants and entertainment. This unique and desirable community abuts the beautifully manicured Grindall's Yard Park on one end and off street parking area on the other. A European style "mews", a central pathway, runs behind the homes and is lined by a canopy of mature trees and individual gardens. Every homeowner has their own private space to create their individual zen.
218 Grindall st has been reimagined as an open, modern space with a fabulous upscale kitchen. Gas cooking, range hood, Bosch dishwasher, 3 door refrigerator and abundant cabinet space with double pantry and built in drawers under the window seat. A powder room is conveniently located nearby. Hardwood floors extend from the kitchen through the dining room and run seamlessly to the main living area which is complemented by a cozy gas FP and double french doors leading to your gorgeous private patio. The gas line has been extended to to power your BBQ grill. The upper level contains a primary suite with hardwood floors and it's own climate control in the form of a heat/AC mini split system. The attached bath provides double vanity and soaking tub/shower. A custom walk-in closet completes this room. A hall bath services the 2nd bedroom and 3rd bedroom/office. This room is currently used as an office but can be converted back to a bedroom. Lower level has a built in wet bar, wine fridge, laundry center and a spacious room that can provide multiple uses; workouts, games, playroom, home theater or combination, plus a full bath. Plenty of places to store things in the 2 rear unfinished rooms. A utilty room and storage room. Extra refrigerator/freezer conveys with house.
All the big work has been done-25 yr roof 2017, HVAC 2018, H20 heater, 2020, Windows and doors replaced. Too much to mention.
Parking includes 1 reserved parking place and overflow spaces for second car and guest parking. Hang tags are provided by HOA. An electric vehicle charging station has recently been installed.
Location
State MD
County Baltimore City
Zoning R-7
Direction South
Rooms
Other Rooms Living Room, Dining Room, Primary Bedroom, Bedroom 2, Bedroom 3, Kitchen, Family Room, Laundry, Utility Room, Bathroom 2, Bathroom 3, Primary Bathroom, Half Bath
Basement Poured Concrete, Interior Access, Heated, Connecting Stairway, Shelving, Improved, Full
Interior
Interior Features Breakfast Area, Built-Ins, Combination Kitchen/Dining, Floor Plan - Open, Pantry, Skylight(s), Upgraded Countertops, Wet/Dry Bar, Walk-in Closet(s), Wood Floors, Carpet, Ceiling Fan(s), Kitchen - Eat-In, Kitchen - Table Space, Primary Bath(s), Recessed Lighting, Bathroom - Soaking Tub, Bathroom - Stall Shower, Bathroom - Tub Shower, Window Treatments
Hot Water Electric
Heating Forced Air
Cooling Central A/C, Ductless/Mini-Split, Ceiling Fan(s)
Flooring Hardwood, Partially Carpeted, Ceramic Tile
Fireplaces Number 1
Fireplaces Type Fireplace - Glass Doors, Mantel(s), Screen, Marble, Gas/Propane
Equipment Built-In Microwave, Dishwasher, Disposal, Dryer - Electric, Dryer - Front Loading, Washer - Front Loading, Stainless Steel Appliances, Refrigerator, Oven/Range - Gas, Range Hood, Microwave, Icemaker, Extra Refrigerator/Freezer
Furnishings No
Fireplace Y
Window Features Screens,Skylights,Replacement,Casement,Bay/Bow,Double Pane
Appliance Built-In Microwave, Dishwasher, Disposal, Dryer - Electric, Dryer - Front Loading, Washer - Front Loading, Stainless Steel Appliances, Refrigerator, Oven/Range - Gas, Range Hood, Microwave, Icemaker, Extra Refrigerator/Freezer
Heat Source Natural Gas
Laundry Lower Floor
Exterior
Exterior Feature Patio(s), Enclosed
Garage Spaces 2.0
Parking On Site 1
Fence Fully, Privacy, Rear, Wood
Utilities Available Natural Gas Available, Cable TV Available, Electric Available
Amenities Available Reserved/Assigned Parking
Water Access N
View City, Garden/Lawn
Roof Type Architectural Shingle
Accessibility None
Porch Patio(s), Enclosed
Total Parking Spaces 2
Garage N
Building
Lot Description Backs - Open Common Area, Backs - Parkland, Backs to Trees, Interior, Landscaping, Level
Story 3
Foundation Block
Sewer Public Sewer
Water Public
Architectural Style Traditional, Contemporary
Level or Stories 3
Additional Building Above Grade, Below Grade
Structure Type 9'+ Ceilings,Dry Wall
New Construction N
Schools
School District Baltimore City Public Schools
Others
Pets Allowed Y
HOA Fee Include Common Area Maintenance,Insurance,Lawn Maintenance,Reserve Funds,Snow Removal
Senior Community No
Tax ID 0324010937 079
Ownership Fee Simple
SqFt Source Estimated
Security Features Electric Alarm
Acceptable Financing Cash, Conventional
Horse Property N
Listing Terms Cash, Conventional
Financing Cash,Conventional
Special Listing Condition Standard
Pets Allowed Number Limit
Read Less
Want to know what your home might be worth? Contact us for a FREE valuation!

Our team is ready to help you sell your home for the highest possible price ASAP

Bought with Vincent F DeLorenzo • Samson Properties

GET MORE INFORMATION

