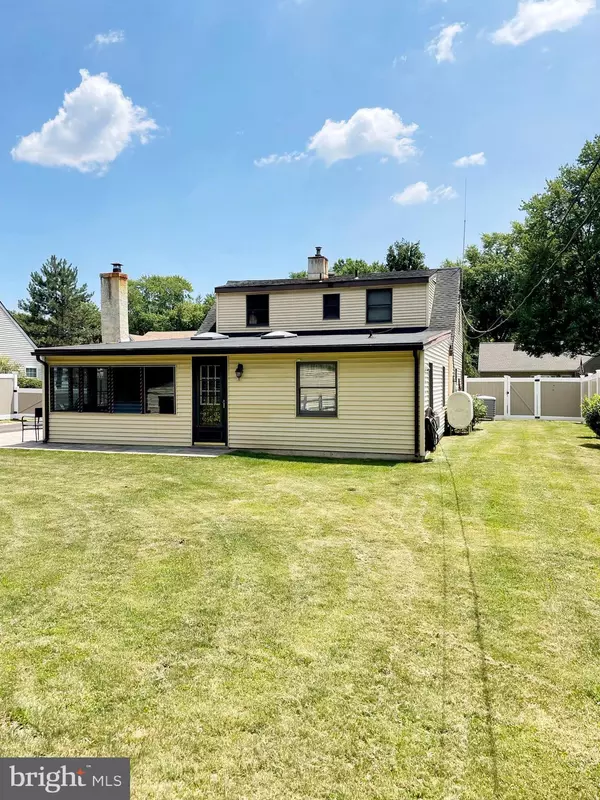$411,000
$389,900
5.4%For more information regarding the value of a property, please contact us for a free consultation.
536 CUSHMORE RD Southampton, PA 18966
4 Beds
2 Baths
2,128 SqFt
Key Details
Sold Price $411,000
Property Type Single Family Home
Sub Type Detached
Listing Status Sold
Purchase Type For Sale
Square Footage 2,128 sqft
Price per Sqft $193
Subdivision Latimer Farms
MLS Listing ID PABU2030642
Sold Date 08/19/22
Style Cape Cod
Bedrooms 4
Full Baths 2
HOA Y/N N
Abv Grd Liv Area 2,128
Originating Board BRIGHT
Year Built 1953
Annual Tax Amount $5,359
Tax Year 2021
Lot Size 0.336 Acres
Acres 0.34
Lot Dimensions 75.00 x 195.00
Property Description
Welcome to 536 Cushmore! Carefully cared for over the past 40 years by the same owners/family. Enter the front/side door into a welcoming large extended living room with wall-to-wall carpeting and chair rail. Great room for family gatherings. One of two wood-burning stoves is found in this room. The home has a recently remolded galley kitchen with counter seating. Stainless steel appliances. GE microwave oven. KitchenAid slide in a cooktop convection oven, side-by-side refrigerator, and under-counter beverage center. Ceramic tile floor. The First-floor bath has cherry cabinets and ceramic floor tile. Jet tub with shower. 1st floor also boasts an owner’s bedroom and a second bedroom that can be used as an office or sitting room. Found on the second floor are two spacious bedrooms with ample closet space. Wall to wall carpet. Bathroom with shower and ceramic floor tile. Additionally, there is a large family room with a built-in bookcase, storage and wall-to-wall carpet. 2nd wood burning stove is located in this room. Comfortable space for entertaining and watching tv. Formal dining room with crown molding and wall-to-wall carpeting. Spacious laundry room with new indoor/outdoor carpet. Opens to the back yard. For outdoor entertaining enjoy a sun porch with ceramic tile floor which overlooks an oversized backyard and patio with pavers. This is a great place to read a book or entertain guests. The home also has an oversized garage that is being sold in as-is condition.
Location
State PA
County Bucks
Area Upper Southampton Twp (10148)
Zoning R2
Rooms
Main Level Bedrooms 2
Interior
Hot Water Oil
Heating Radiator
Cooling Central A/C
Flooring Carpet, Ceramic Tile, Hardwood
Fireplace N
Heat Source Oil
Laundry Main Floor
Exterior
Exterior Feature Patio(s), Screened
Garage Spaces 6.0
Utilities Available Cable TV
Water Access N
Roof Type Pitched,Shingle
Accessibility None
Porch Patio(s), Screened
Total Parking Spaces 6
Garage N
Building
Story 1.5
Foundation Block
Sewer Public Sewer
Water Public
Architectural Style Cape Cod
Level or Stories 1.5
Additional Building Above Grade, Below Grade
Structure Type Dry Wall
New Construction N
Schools
Elementary Schools Davis
Middle Schools Klinger
High Schools William Tennent
School District Centennial
Others
Senior Community No
Tax ID 48-016-100
Ownership Fee Simple
SqFt Source Assessor
Acceptable Financing Cash, Conventional
Horse Property N
Listing Terms Cash, Conventional
Financing Cash,Conventional
Special Listing Condition Standard
Read Less
Want to know what your home might be worth? Contact us for a FREE valuation!

Our team is ready to help you sell your home for the highest possible price ASAP

Bought with Daniel P Lacey • Real/Pro Real Estate LLC

GET MORE INFORMATION





