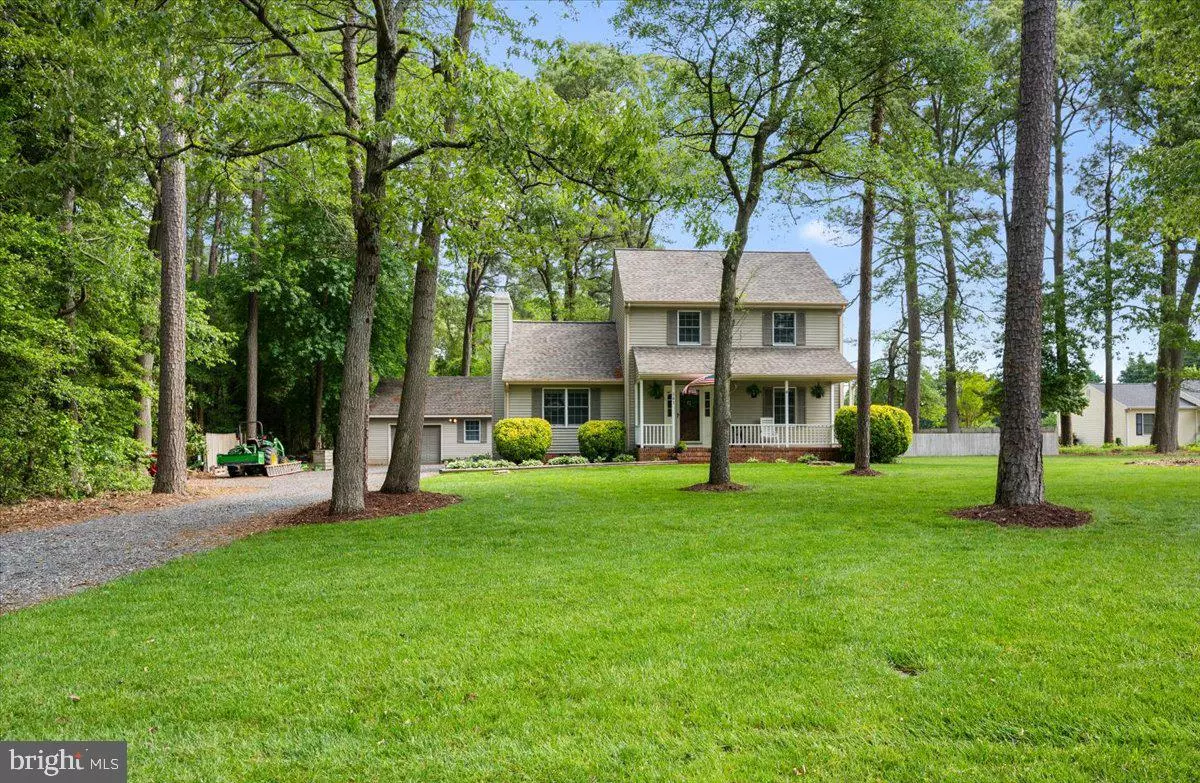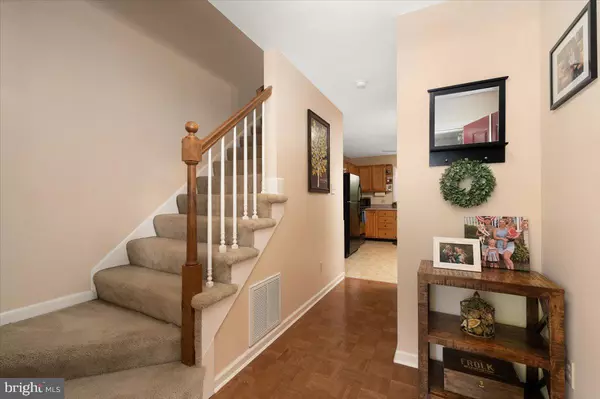$312,000
$299,900
4.0%For more information regarding the value of a property, please contact us for a free consultation.
203 THRASHER WAY Salisbury, MD 21804
3 Beds
3 Baths
1,688 SqFt
Key Details
Sold Price $312,000
Property Type Single Family Home
Sub Type Detached
Listing Status Sold
Purchase Type For Sale
Square Footage 1,688 sqft
Price per Sqft $184
Subdivision Morris Mill
MLS Listing ID MDWC2005024
Sold Date 08/19/22
Style Colonial
Bedrooms 3
Full Baths 2
Half Baths 1
HOA Fees $8/ann
HOA Y/N Y
Abv Grd Liv Area 1,688
Originating Board BRIGHT
Year Built 1992
Annual Tax Amount $1,811
Tax Year 2021
Lot Size 0.611 Acres
Acres 0.61
Lot Dimensions 0.00 x 0.00
Property Description
Nestled in a quiet cul-de-sac, this welcoming 1688 SF, 3 bedroom, 2.5 bath residence is just the place to call home! The 1st floor features a family room w/ gas fireplace, a spacious kitchen w/ Corian countertops, breakfast bar and dining area w/ screened porch access, a flex room w/ built-in bookcases and conveniently located off the kitchen (currently used as a playroom), a half bath off the foyer, and a utility room w/ under counter washer and dryer, coat closet and door to the exterior. The 2nd floor includes a primary bedroom w/ private bath, 2 additional bedrooms, a hall bath and another flex room currently used as a dressing room/closet but could easily serve as an office, hobby room, etc. With wonderful summer days ahead, what better places to enjoy the outdoors than the relaxing 6 x 24 front porch overlooking the beautifully manicured lawn, the spacious 12 x 14 screened porch, and the fenced backyard with lots of play space, room to grow your own garden and a 10 x 20 storage shed. Other features of the property include a gravel driveway leading to a 24 x 24 detached garage, inground irrigation served by a private well, public water for use within the home, and a private septic system.
Location
State MD
County Wicomico
Area Wicomico Southeast (23-04)
Zoning R20
Rooms
Other Rooms Living Room, Primary Bedroom, Bedroom 2, Bedroom 3, Kitchen, Family Room, Utility Room, Bonus Room, Screened Porch
Interior
Interior Features Attic
Hot Water Electric
Heating Heat Pump(s)
Cooling Central A/C, Ceiling Fan(s)
Fireplaces Number 1
Equipment Oven/Range - Electric, Range Hood, Refrigerator, Dishwasher, Washer, Dryer
Fireplace Y
Window Features Double Hung,Insulated
Appliance Oven/Range - Electric, Range Hood, Refrigerator, Dishwasher, Washer, Dryer
Heat Source Electric
Exterior
Exterior Feature Screened, Porch(es), Patio(s)
Parking Features Garage - Front Entry
Garage Spaces 2.0
Water Access N
Roof Type Architectural Shingle
Accessibility None
Porch Screened, Porch(es), Patio(s)
Total Parking Spaces 2
Garage Y
Building
Lot Description Cul-de-sac
Story 2
Foundation Block, Crawl Space
Sewer Private Septic Tank
Water Public
Architectural Style Colonial
Level or Stories 2
Additional Building Above Grade, Below Grade
New Construction N
Schools
Elementary Schools Fruitland
Middle Schools Bennett
High Schools Parkside
School District Wicomico County Public Schools
Others
Senior Community No
Tax ID 2308031460
Ownership Fee Simple
SqFt Source Assessor
Acceptable Financing Cash, Conventional
Listing Terms Cash, Conventional
Financing Cash,Conventional
Special Listing Condition Standard
Read Less
Want to know what your home might be worth? Contact us for a FREE valuation!

Our team is ready to help you sell your home for the highest possible price ASAP

Bought with Michael Dunn • Keller Williams Realty Delmarva

GET MORE INFORMATION





