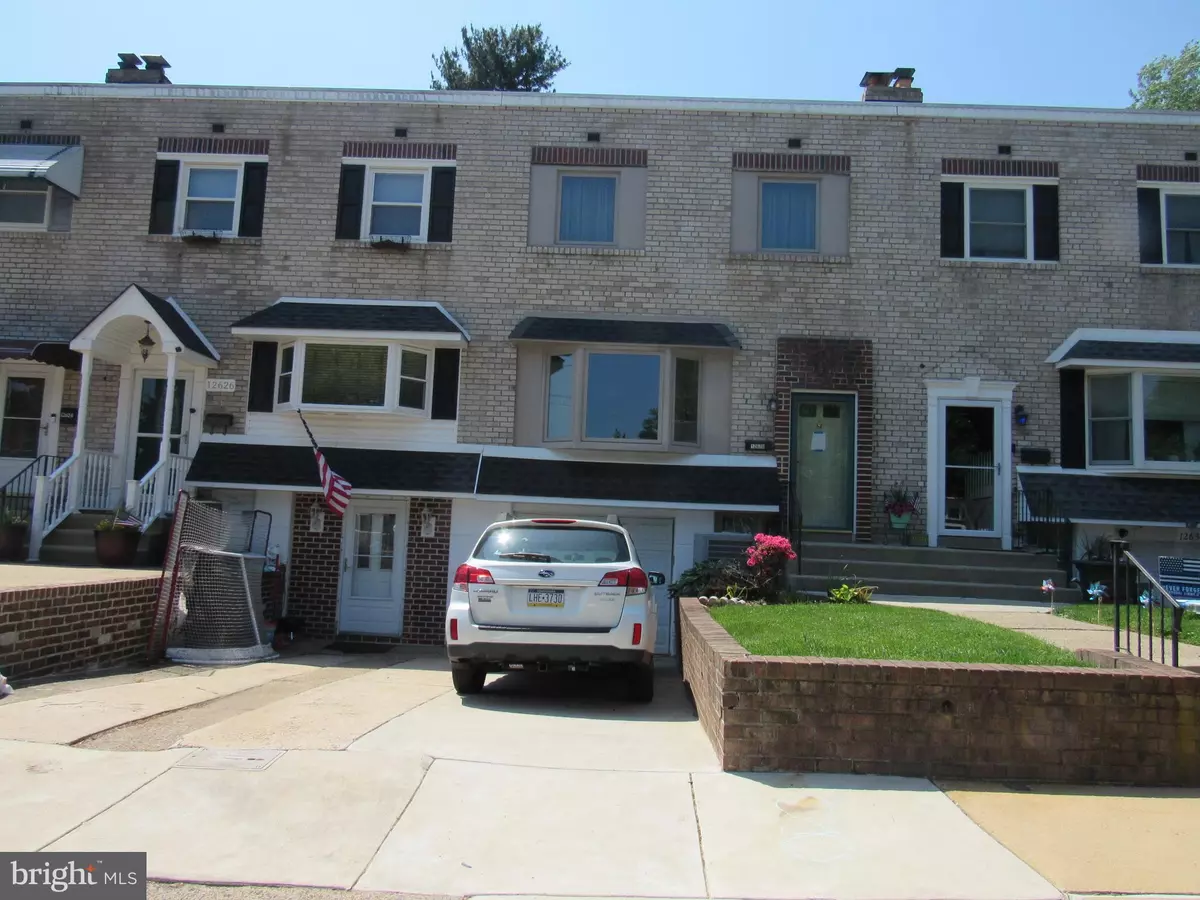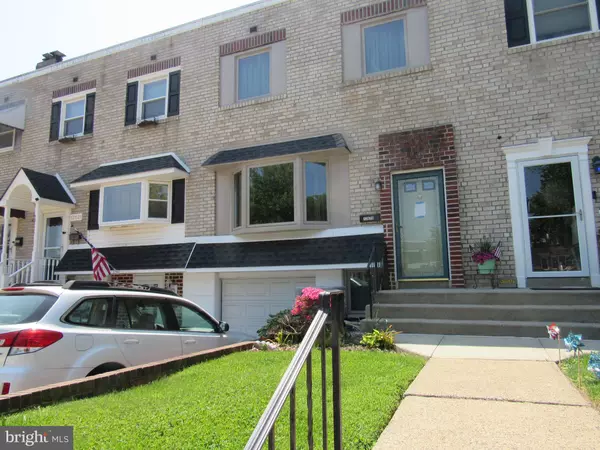$290,000
$294,750
1.6%For more information regarding the value of a property, please contact us for a free consultation.
12628 FRIAR PL Philadelphia, PA 19154
3 Beds
2 Baths
1,815 SqFt
Key Details
Sold Price $290,000
Property Type Townhouse
Sub Type Interior Row/Townhouse
Listing Status Sold
Purchase Type For Sale
Square Footage 1,815 sqft
Price per Sqft $159
Subdivision Parkwood
MLS Listing ID PAPH2124934
Sold Date 08/16/22
Style AirLite
Bedrooms 3
Full Baths 1
Half Baths 1
HOA Y/N N
Abv Grd Liv Area 1,360
Originating Board BRIGHT
Year Built 1955
Annual Tax Amount $2,787
Tax Year 2022
Lot Size 2,019 Sqft
Acres 0.05
Lot Dimensions 19.00 x 110.00
Property Description
Ready for YOU! Call TODAY, see TODAY & BUY TOMMORROW!
Beautifully renovated home located on a quiet cul de sac in PARKWOOD MANOR. Location, Location, Location!!!! Tucked away on a Cul-De-sac Friar Pl. has its own little open area / field for the kids to play. hard wood floors, replacement windows, Central Air- gas heat; Please come and see other features!
Close Proximity to Poquessing Creek Park, behind the home, location that is close to everything, but privately quiet as well.
Step inside the home, and you walk into the open-concept living/dining area, as well as get a view of the back yard through sliding doors.... Located off Knights road, this property makes shopping very accessible as well as transportation very convenient. Don't miss the opportunity to make this fabulous home yours!
Full finished basement with exit to yard and park like setting!
It even is ready for you to add rear deck! Make your appointments now before its gone
PLEASE LEAVE BUSINESS CARD OWNERS ARE HOME
Location
State PA
County Philadelphia
Area 19154 (19154)
Zoning RSA4
Rooms
Basement Full, Fully Finished, Interior Access
Interior
Hot Water Natural Gas
Heating Forced Air
Cooling Central A/C
Equipment Dishwasher, Disposal, Dryer, Oven/Range - Gas, Range Hood, Washer
Fireplace N
Appliance Dishwasher, Disposal, Dryer, Oven/Range - Gas, Range Hood, Washer
Heat Source Natural Gas
Laundry Basement
Exterior
Exterior Feature Patio(s)
Parking Features Built In
Garage Spaces 1.0
Fence Rear
Water Access N
Accessibility None
Porch Patio(s)
Attached Garage 1
Total Parking Spaces 1
Garage Y
Building
Story 2
Foundation Block
Sewer Public Sewer
Water Public
Architectural Style AirLite
Level or Stories 2
Additional Building Above Grade, Below Grade
New Construction N
Schools
Elementary Schools Stephen Decatur
Middle Schools Stephen Decatur
High Schools George Washington
School District The School District Of Philadelphia
Others
Pets Allowed N
Senior Community No
Tax ID 663380300
Ownership Fee Simple
SqFt Source Assessor
Acceptable Financing Cash, Conventional, FHA, VA
Horse Property N
Listing Terms Cash, Conventional, FHA, VA
Financing Cash,Conventional,FHA,VA
Special Listing Condition Standard
Read Less
Want to know what your home might be worth? Contact us for a FREE valuation!

Our team is ready to help you sell your home for the highest possible price ASAP

Bought with Terrence O Devlin • Home Solutions Realty Group

GET MORE INFORMATION





