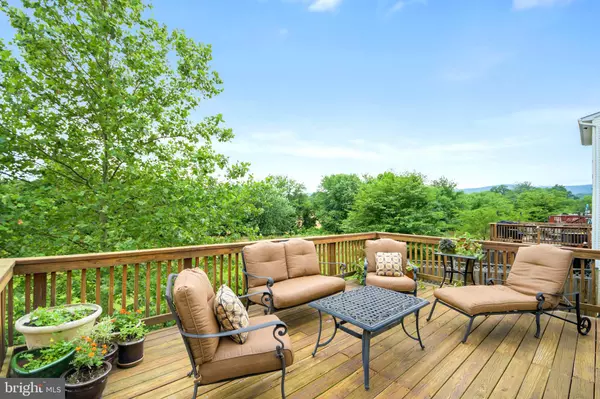$405,000
$399,997
1.3%For more information regarding the value of a property, please contact us for a free consultation.
2596 EMERSON DR Frederick, MD 21702
4 Beds
4 Baths
2,434 SqFt
Key Details
Sold Price $405,000
Property Type Townhouse
Sub Type End of Row/Townhouse
Listing Status Sold
Purchase Type For Sale
Square Footage 2,434 sqft
Price per Sqft $166
Subdivision Whittier
MLS Listing ID MDFR2022012
Sold Date 08/16/22
Style Colonial
Bedrooms 4
Full Baths 3
Half Baths 1
HOA Fees $52/ann
HOA Y/N Y
Abv Grd Liv Area 1,784
Originating Board BRIGHT
Year Built 2005
Annual Tax Amount $4,943
Tax Year 2021
Lot Size 2,755 Sqft
Acres 0.06
Property Description
"Home is where our story begins." Begin writing your story at 2596 Emerson Drive. Nestled on a quiet street and backing to trees, this meticulously maintained end-unit townhome in sought-after Whittier does not disappoint! Conveniently located off Rosemont Avenue, easily access nearby restaurants, shopping, and commuter routes in addition to the incredible amenities Whittier has to offer. Main (entry) level features hardwood floors, living room with two bay windows, and a TRULY open floor plan with a kitchen/dining combo that offers endless possibilities. Out back, enjoy morning coffee, an evening glass of wine, and summer bar-be-ques on the deck surrounded by a serene, tree-lined landscape. Upstairs is home to a spacious owner's retreat with vaulted ceilings... large enough for a home office or sitting area! Large walk-in closet and bathroom with a soaking tub complete this space, making it the perfect place to unwind after a long day. Two additional bedrooms and hall bath complete the upper level, ensuring plenty of space and comfort for everyone! The fully finished, walk-out lower level hosts a fourth bedrooms, full bath, AND a large rec room with bar... with plenty of seating! 2596 Emerson Drive, where YOUR story could begin. Welcome home!
Location
State MD
County Frederick
Zoning PND
Rooms
Other Rooms Living Room, Primary Bedroom, Bedroom 2, Bedroom 3, Bedroom 4, Kitchen, Family Room, Foyer, Bathroom 2, Primary Bathroom, Half Bath
Basement Fully Finished
Interior
Interior Features Breakfast Area, Kitchen - Table Space, Combination Dining/Living, Primary Bath(s), Wood Floors, Floor Plan - Open, Kitchen - Island, Recessed Lighting, Wainscotting, Wet/Dry Bar
Hot Water Natural Gas
Heating Forced Air
Cooling Central A/C
Fireplace N
Heat Source Natural Gas
Exterior
Garage Spaces 2.0
Amenities Available Pool - Outdoor, Tot Lots/Playground
Water Access N
Roof Type Asphalt
Accessibility None
Total Parking Spaces 2
Garage N
Building
Story 3
Foundation Slab
Sewer Public Sewer
Water Public
Architectural Style Colonial
Level or Stories 3
Additional Building Above Grade, Below Grade
Structure Type 9'+ Ceilings,Cathedral Ceilings,Vaulted Ceilings
New Construction N
Schools
School District Frederick County Public Schools
Others
Senior Community No
Tax ID 1102253534
Ownership Fee Simple
SqFt Source Assessor
Special Listing Condition Standard
Read Less
Want to know what your home might be worth? Contact us for a FREE valuation!

Our team is ready to help you sell your home for the highest possible price ASAP

Bought with Kent Carter • KW Metro Center

GET MORE INFORMATION





