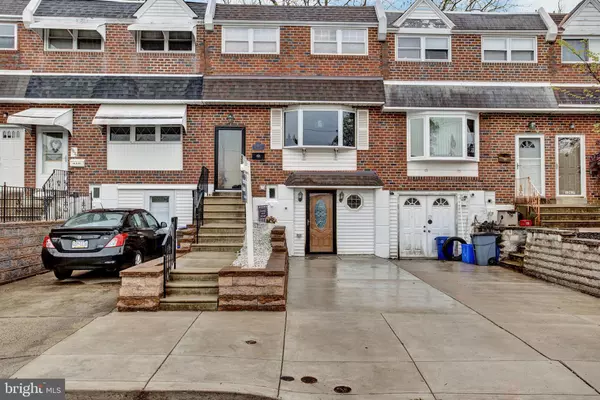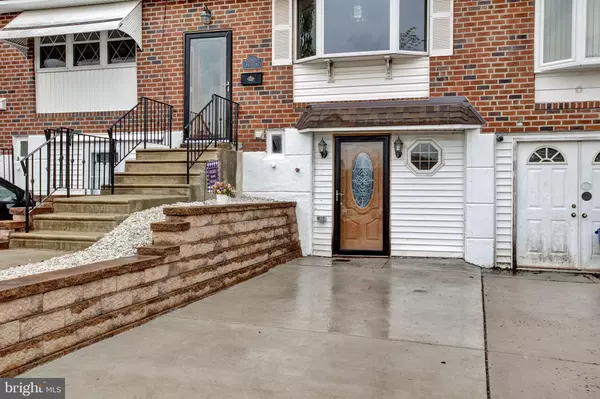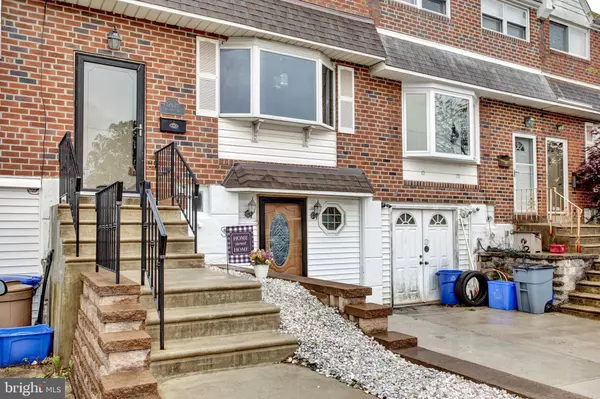$280,000
$279,900
For more information regarding the value of a property, please contact us for a free consultation.
12621 BISCAYNE DR Philadelphia, PA 19154
3 Beds
2 Baths
1,224 SqFt
Key Details
Sold Price $280,000
Property Type Townhouse
Sub Type Interior Row/Townhouse
Listing Status Sold
Purchase Type For Sale
Square Footage 1,224 sqft
Price per Sqft $228
Subdivision Parkwood
MLS Listing ID PAPH2104860
Sold Date 08/15/22
Style AirLite
Bedrooms 3
Full Baths 1
Half Baths 1
HOA Y/N N
Abv Grd Liv Area 1,224
Originating Board BRIGHT
Year Built 1955
Annual Tax Amount $2,750
Tax Year 2022
Lot Size 1,817 Sqft
Acres 0.04
Lot Dimensions 18.00 x 101.00
Property Description
Buyers got cold feet, their loss is your gain! Welcome to Far Northeast, Parkwood Philadelphia! The absolute pride of ownership explains this home. You will not want to miss this one! This masonry/frame air light townhouse has been well taken care of. As you approach the front of this house, you will be WOWED by the beautiful EP Henry wall, 2 car cement driveway and decorative rock throughout (Completed 2018), which makes this home completely maintenance free throughout the year. As you approach the front door, you will take notice that this home offers its own "private entrance" and the steps are not shared. Upon stepping into this beautiful home, you will be amazed at the size of the living room, a HUGE bay window that offers a lot of natural light throughout the day, stone accent wall with natural gas fireplace and natural colored wood molding. Enter into a perfectly sized combination dining room and kitchen with laminated flooring throughout, Maple cinnamon colored cabinets, extended counter top with breakfast bar, Corian counter tops, recessed lighting and stainless steel appliances. This area certainly adds versatility to this home. The 2nd floor offers the main bedroom in the rear of the property with dual closets, crown molding and a ceiling fan. The other two bedrooms are a good size and each have a ceiling fan. The three piece full bathroom is spacious and well kept. Take a walk to the basement and you will continue to see the same pride of ownership continue. You will enter the laundry and storage area. You could redesign this area to maximize it's potential for another bedroom, sitting room or an office. Walkthrough a door into a cozy family room with a full size entertainment bar, half bathroom and access to the rear yard. This yard is 100% maintenance free with a full cement patio and step wood decking for those summer barbeques and get togethers with family and friends. There is also a makeshift shed to store your outdoor furniture and equipment. You will not be disappointed with this home. A new roof was installed in 2018 and a new hot water tank was installed 09/2021. This is an incredible opportunity to own a beautiful home in the much sought after Parkwood section of Philadelphia. This home is conveniently located within minutes of all major transportation routes, I-95, Route #1, PA turnpike, public transportation, Regional Rail and shopping at Philadelphia Mills.
Location
State PA
County Philadelphia
Area 19154 (19154)
Zoning RSA4
Direction East
Rooms
Other Rooms Living Room, Dining Room, Bedroom 2, Bedroom 3, Kitchen, Family Room, Basement, Bedroom 1, Laundry, Storage Room, Utility Room, Bathroom 1, Half Bath
Basement Heated, Partially Finished, Front Entrance, Rear Entrance, Walkout Level, Windows
Interior
Interior Features Bar, Carpet, Ceiling Fan(s), Chair Railings, Combination Kitchen/Dining, Crown Moldings, Floor Plan - Traditional, Kitchen - Island, Recessed Lighting, Skylight(s), Tub Shower, Window Treatments
Hot Water Natural Gas
Heating Forced Air
Cooling Central A/C, Ceiling Fan(s)
Flooring Carpet, Hardwood, Tile/Brick
Equipment Built-In Microwave, Dishwasher, Disposal, Dryer - Gas, Oven - Self Cleaning, Refrigerator, Stainless Steel Appliances, Washer
Furnishings No
Fireplace N
Window Features Bay/Bow,Double Hung,Insulated,Low-E,Replacement,Screens,Storm
Appliance Built-In Microwave, Dishwasher, Disposal, Dryer - Gas, Oven - Self Cleaning, Refrigerator, Stainless Steel Appliances, Washer
Heat Source Natural Gas
Laundry Basement
Exterior
Exterior Feature Balconies- Multiple, Deck(s)
Garage Spaces 2.0
Fence Chain Link, Cyclone
Utilities Available Cable TV, Cable TV Available, Electric Available, Natural Gas Available, Phone, Sewer Available, Water Available
Water Access N
View City, Street
Roof Type Flat,Rubber
Street Surface Black Top
Accessibility 2+ Access Exits, 36\"+ wide Halls, Doors - Swing In
Porch Balconies- Multiple, Deck(s)
Road Frontage City/County
Total Parking Spaces 2
Garage N
Building
Lot Description Private, Rear Yard, Road Frontage
Story 3
Foundation Concrete Perimeter
Sewer No Septic System
Water Public
Architectural Style AirLite
Level or Stories 3
Additional Building Above Grade, Below Grade
Structure Type Dry Wall
New Construction N
Schools
Elementary Schools Decatur Stephen
Middle Schools Stephen Decatur
High Schools Washington
School District The School District Of Philadelphia
Others
Pets Allowed Y
Senior Community No
Tax ID 663408900
Ownership Fee Simple
SqFt Source Assessor
Security Features Carbon Monoxide Detector(s),Smoke Detector
Acceptable Financing Cash, Conventional, FHA, VA
Horse Property N
Listing Terms Cash, Conventional, FHA, VA
Financing Cash,Conventional,FHA,VA
Special Listing Condition Standard
Pets Allowed No Pet Restrictions
Read Less
Want to know what your home might be worth? Contact us for a FREE valuation!

Our team is ready to help you sell your home for the highest possible price ASAP

Bought with Anthony Esposito • RE/MAX Aspire

GET MORE INFORMATION





