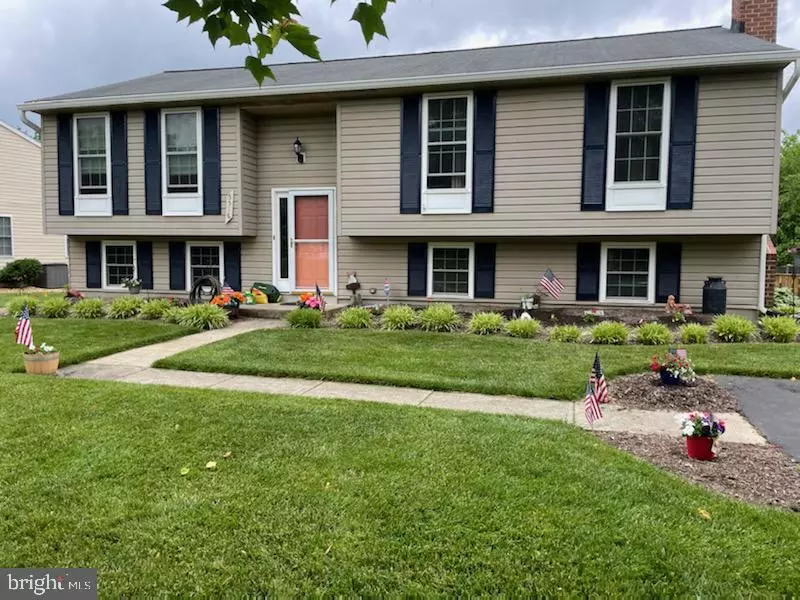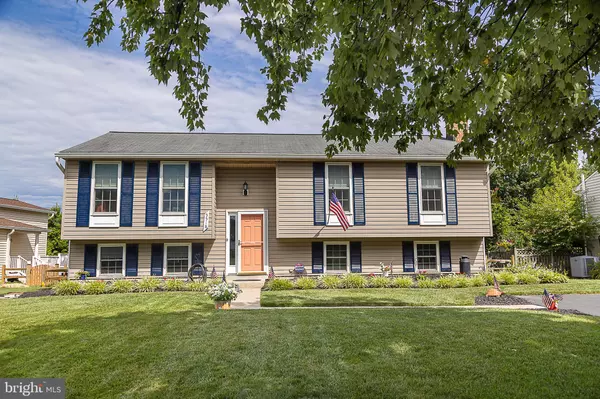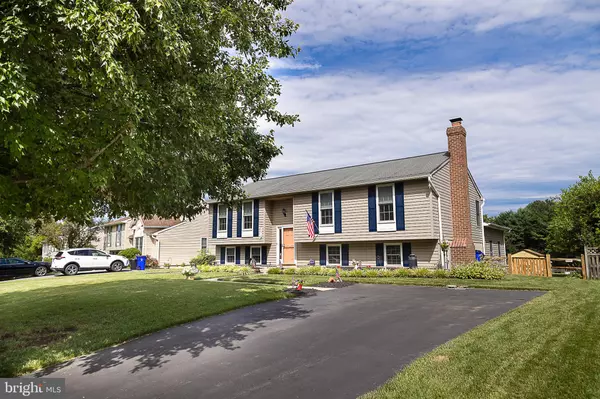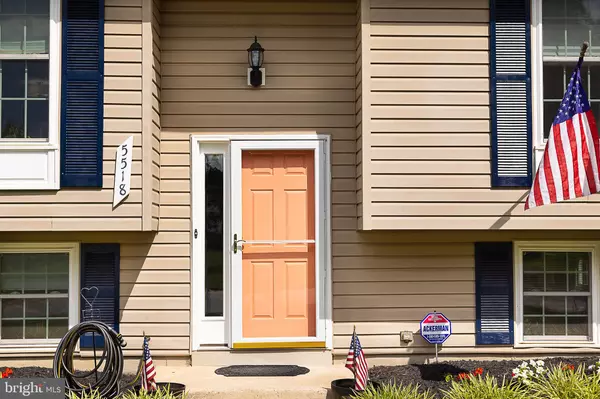$580,000
$585,000
0.9%For more information regarding the value of a property, please contact us for a free consultation.
5518 FOX TAIL LN Ellicott City, MD 21043
4 Beds
3 Baths
2,520 SqFt
Key Details
Sold Price $580,000
Property Type Single Family Home
Sub Type Detached
Listing Status Sold
Purchase Type For Sale
Square Footage 2,520 sqft
Price per Sqft $230
Subdivision Hunt Country Estates
MLS Listing ID MDHW2017370
Sold Date 08/15/22
Style Split Foyer
Bedrooms 4
Full Baths 3
HOA Y/N N
Abv Grd Liv Area 1,620
Originating Board BRIGHT
Year Built 1985
Annual Tax Amount $6,756
Tax Year 2021
Lot Size 0.327 Acres
Acres 0.33
Property Description
This house is a Must See! A very well kept 4-bedroom, 3 full bath house with a well-maintained yard located minutes from Historic Ellicott City. Primary bedroom has updated bathroom with a tile shower, new carpet and fresh paint. The 2nd and 3rd bedrooms also have new carpet. Beautifully updated and remodeled eat in kitchen with Quartz countertops and stainless-steel appliances and custom built-ins. The kitchen also has a movable island. There is a screened-in deck off of the kitchen. Great for entertaining or outdoor evening dinners. A spacious living room with engineered hardwood floors. The lower level has a freshly painted 4th bedroom (or office). There is also another full bathroom and laundry room with washer and dryer. A large family room with a brick wood burning fireplace. A very spacious bar area addition with vinyl plank flooring and plenty of room for entertaining family and friends! Lovely fenced in backyard with shed. Plenty of room for kids to play! Easy access to Rt. 100 as well as being centrally located between Baltimore and Washington. You don't want to miss this beautiful house!
Location
State MD
County Howard
Zoning R20
Rooms
Other Rooms Living Room, Primary Bedroom, Bedroom 2, Bedroom 3, Bedroom 4, Kitchen, Family Room, Utility Room, Full Bath
Interior
Hot Water Electric
Heating Forced Air
Cooling Central A/C
Flooring Carpet, Laminate Plank, Vinyl
Fireplaces Number 1
Fireplaces Type Brick, Fireplace - Glass Doors, Wood
Equipment Built-In Microwave, Built-In Range, Dishwasher, Disposal, Dryer, Icemaker, Oven/Range - Gas, Refrigerator, Stainless Steel Appliances, Washer
Fireplace Y
Appliance Built-In Microwave, Built-In Range, Dishwasher, Disposal, Dryer, Icemaker, Oven/Range - Gas, Refrigerator, Stainless Steel Appliances, Washer
Heat Source Natural Gas
Exterior
Garage Spaces 2.0
Fence Wood
Water Access N
View Garden/Lawn, Street
Roof Type Shingle
Accessibility None
Total Parking Spaces 2
Garage N
Building
Story 2
Foundation Block
Sewer Public Sewer
Water Public
Architectural Style Split Foyer
Level or Stories 2
Additional Building Above Grade, Below Grade
New Construction N
Schools
School District Howard County Public School System
Others
Senior Community No
Tax ID 1401202766
Ownership Fee Simple
SqFt Source Assessor
Acceptable Financing Cash, Conventional, FHA, VA
Listing Terms Cash, Conventional, FHA, VA
Financing Cash,Conventional,FHA,VA
Special Listing Condition Standard
Read Less
Want to know what your home might be worth? Contact us for a FREE valuation!

Our team is ready to help you sell your home for the highest possible price ASAP

Bought with Austen Rowland • Berkshire Hathaway HomeServices PenFed Realty
GET MORE INFORMATION





