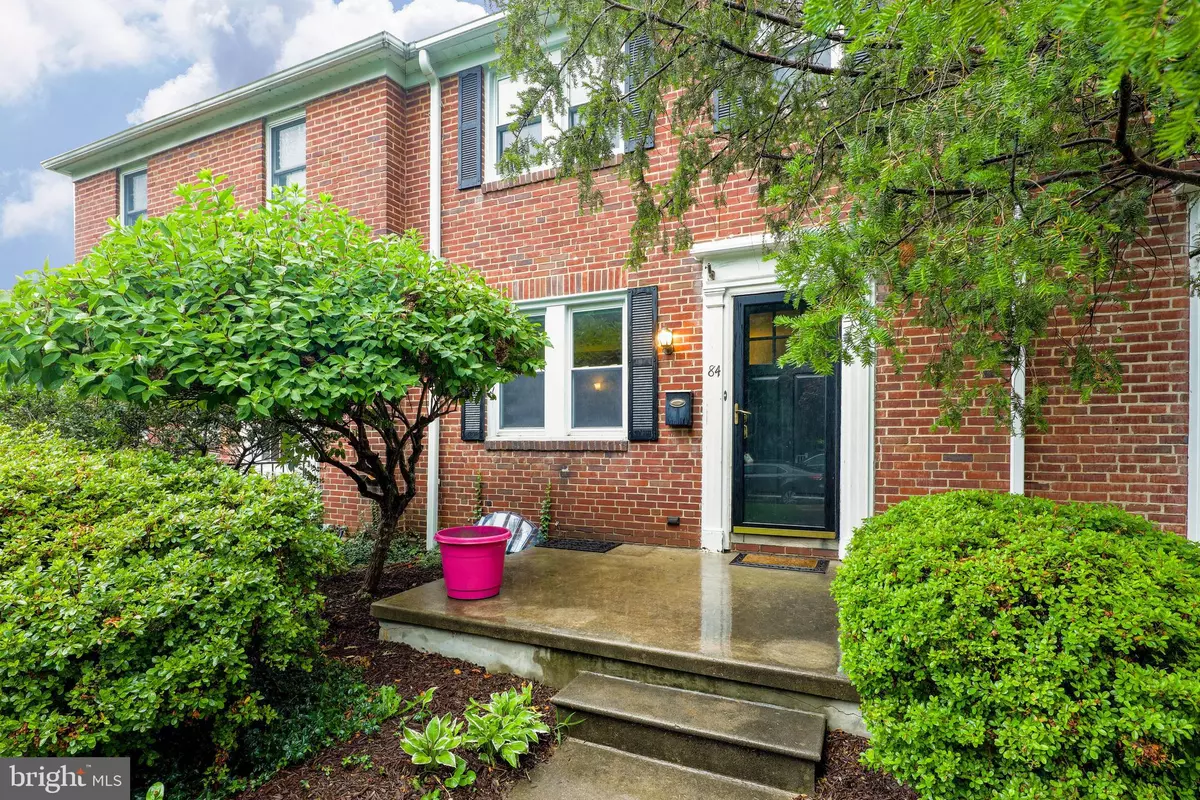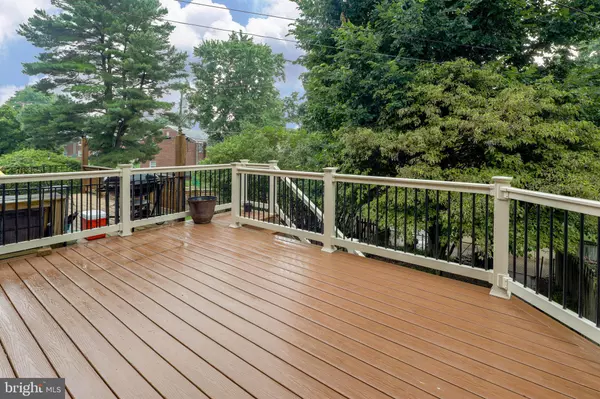$322,000
$319,900
0.7%For more information regarding the value of a property, please contact us for a free consultation.
84 MURDOCK RD Baltimore, MD 21212
3 Beds
2 Baths
1,435 SqFt
Key Details
Sold Price $322,000
Property Type Townhouse
Sub Type Interior Row/Townhouse
Listing Status Sold
Purchase Type For Sale
Square Footage 1,435 sqft
Price per Sqft $224
Subdivision Rodgers Forge
MLS Listing ID MDBC2041910
Sold Date 08/12/22
Style Federal
Bedrooms 3
Full Baths 1
Half Baths 1
HOA Y/N N
Abv Grd Liv Area 1,200
Originating Board BRIGHT
Year Built 1947
Annual Tax Amount $4,141
Tax Year 2021
Lot Size 2,200 Sqft
Acres 0.05
Property Description
Sunday Open House Cancelled. SOLID BONES in DESIRABLE NEIGHBORHOOD. Enjoy putting your cosmetic touches on this classic [Rodgers Forge] interior unit. Hardwood floors on main & upper level. Seller improvements include installed all new trex rear deck (2021), complete roof replacement with Owens Corning Lifetime Shingles (2018), replaced heating system with Burhman High Efficiency burner/boiler (2009), ductwork and AC unit installed (2004), attic insulation upgraded to exceed R30, and all windows have been replaced (not original). Don't miss out to get into this welcoming, close-knit community at an affordable price. Just bring your paint brush! Rodgers Forge Elementary and Dumbarton Middle schools are within neighborhood borders, and Towson High School is within walking distance.
Location
State MD
County Baltimore
Zoning R
Rooms
Basement Daylight, Full, Partially Finished, Interior Access, Outside Entrance, Walkout Level
Interior
Interior Features Formal/Separate Dining Room, Kitchen - Galley, Wood Floors
Hot Water Natural Gas
Heating Radiator
Cooling Central A/C
Flooring Hardwood
Equipment Built-In Microwave, Dryer, Washer, Dishwasher, Exhaust Fan, Disposal, Refrigerator, Stove
Fireplace N
Window Features Screens,Replacement
Appliance Built-In Microwave, Dryer, Washer, Dishwasher, Exhaust Fan, Disposal, Refrigerator, Stove
Heat Source Natural Gas
Laundry Basement
Exterior
Exterior Feature Deck(s)
Water Access N
Roof Type Architectural Shingle
Accessibility None
Porch Deck(s)
Garage N
Building
Story 3
Foundation Slab
Sewer Public Sewer
Water Public
Architectural Style Federal
Level or Stories 3
Additional Building Above Grade, Below Grade
New Construction N
Schools
School District Baltimore County Public Schools
Others
Senior Community No
Tax ID 04090913855320
Ownership Fee Simple
SqFt Source Assessor
Special Listing Condition Standard
Read Less
Want to know what your home might be worth? Contact us for a FREE valuation!

Our team is ready to help you sell your home for the highest possible price ASAP

Bought with Meghan Lynn Bailey • AB & Co Realtors, Inc.

GET MORE INFORMATION





