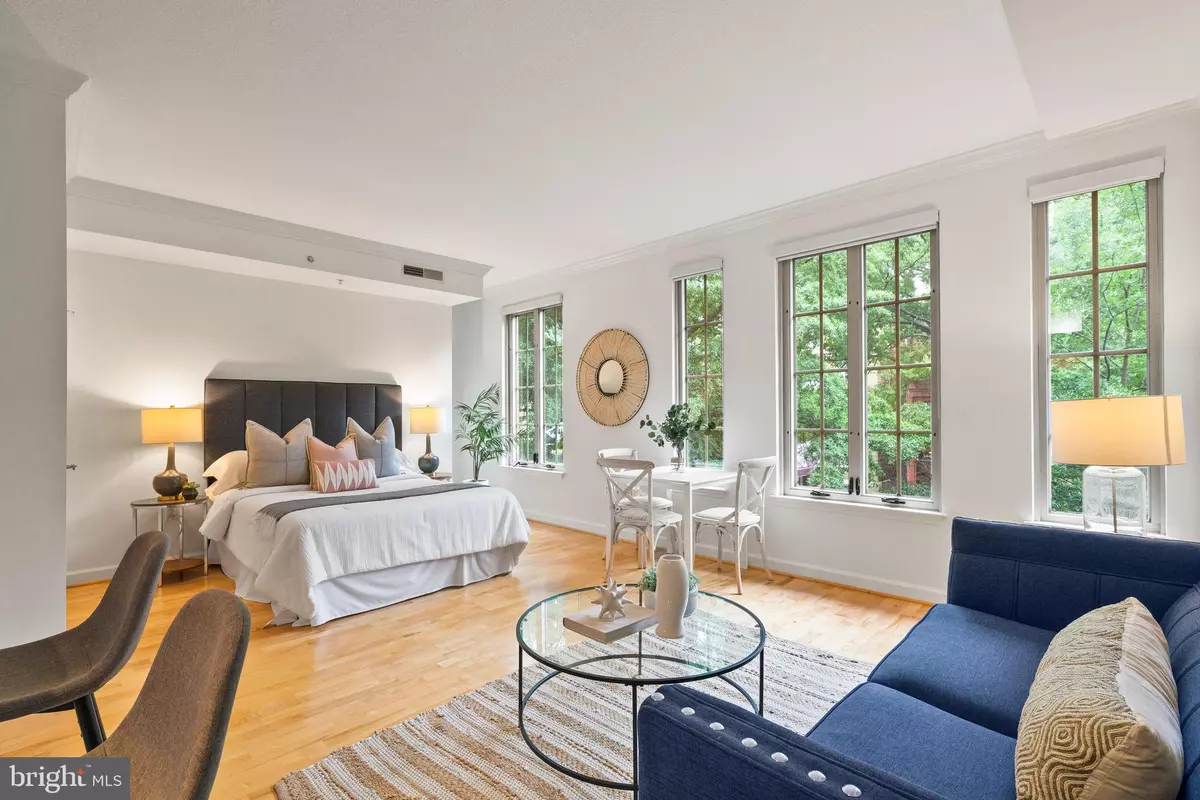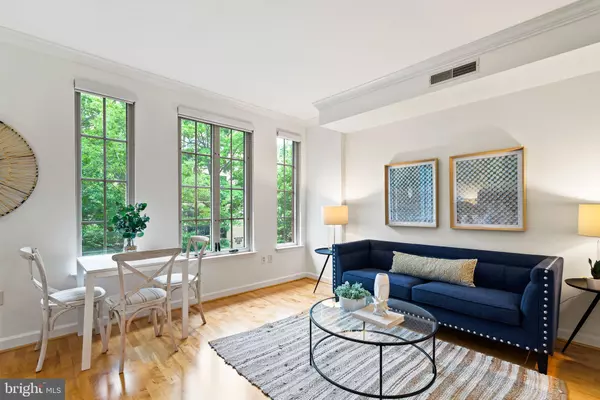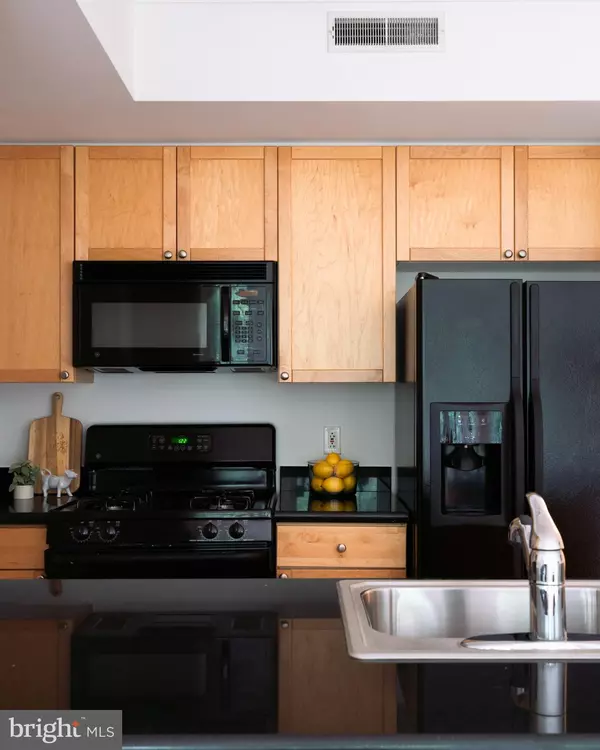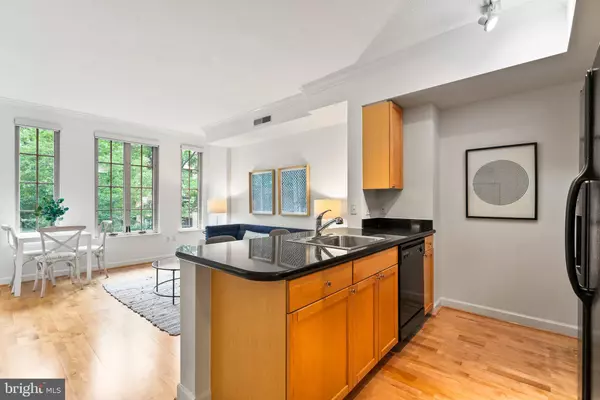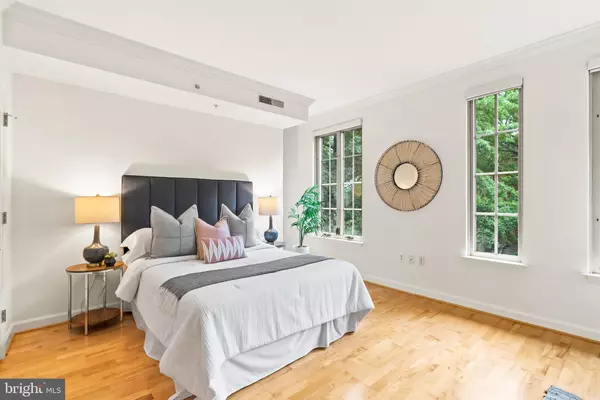$387,000
$385,000
0.5%For more information regarding the value of a property, please contact us for a free consultation.
1441 RHODE ISLAND AVE NW #317 Washington, DC 20005
1 Bath
552 SqFt
Key Details
Sold Price $387,000
Property Type Condo
Sub Type Condo/Co-op
Listing Status Sold
Purchase Type For Sale
Square Footage 552 sqft
Price per Sqft $701
Subdivision Logan Circle
MLS Listing ID DCDC2048152
Sold Date 07/29/22
Style Transitional
Full Baths 1
Condo Fees $343/mo
HOA Y/N N
Abv Grd Liv Area 552
Originating Board BRIGHT
Year Built 2003
Annual Tax Amount $2,505
Tax Year 2021
Property Description
Sunny and serene this generous studio condo unit lives larger than its 552 square foot layout with a spacious main living area, gracious bathroom and walk-in closet. Flooding natural light and surrounding greenery create a tree-house feel in the heart of the city. Building amenities include extra storage, bike parking, gym & courtyard access along with proximity to the best of 14th St & Dupont Circle. Shopping is easy with the nearest Whole Foods half a block away, but youll be spoiled for choice with the citys top restaurants and entertainment venues just a stones throw away. Discover home on Rhode Island Avenue.
Location
State DC
County Washington
Zoning R
Interior
Interior Features Window Treatments, Wood Floors, Walk-in Closet(s)
Hot Water Natural Gas
Heating Forced Air
Cooling Central A/C
Heat Source Natural Gas
Laundry Has Laundry, Dryer In Unit, Washer In Unit
Exterior
Exterior Feature Patio(s)
Amenities Available Elevator, Common Grounds, Concierge, Extra Storage, Fitness Center, Party Room
Water Access N
Accessibility Other
Porch Patio(s)
Garage N
Building
Story 1
Unit Features Hi-Rise 9+ Floors
Sewer Public Sewer
Water Public
Architectural Style Transitional
Level or Stories 1
Additional Building Above Grade, Below Grade
New Construction N
Schools
School District District Of Columbia Public Schools
Others
Pets Allowed Y
HOA Fee Include Water,Sewer,Common Area Maintenance,Ext Bldg Maint,Lawn Maintenance,Insurance,Taxes,Snow Removal,Trash
Senior Community No
Tax ID 0210//2138
Ownership Condominium
Special Listing Condition Standard
Pets Allowed Size/Weight Restriction, Number Limit
Read Less
Want to know what your home might be worth? Contact us for a FREE valuation!

Our team is ready to help you sell your home for the highest possible price ASAP

Bought with Kathryn Emily DeWitt • KW Metro Center
GET MORE INFORMATION

