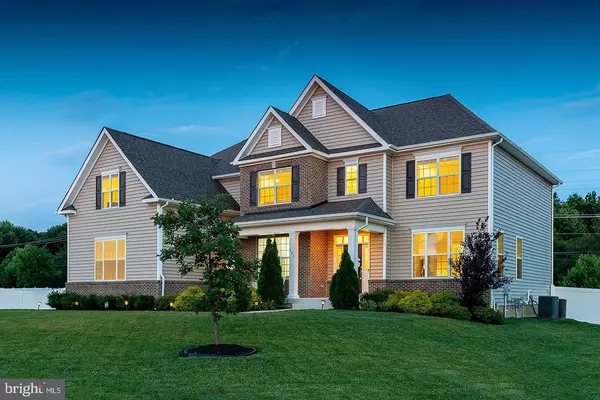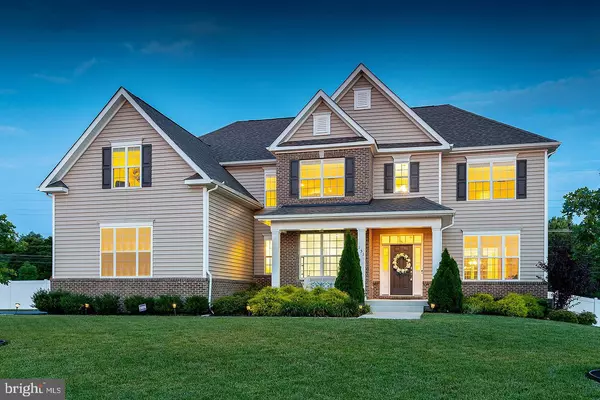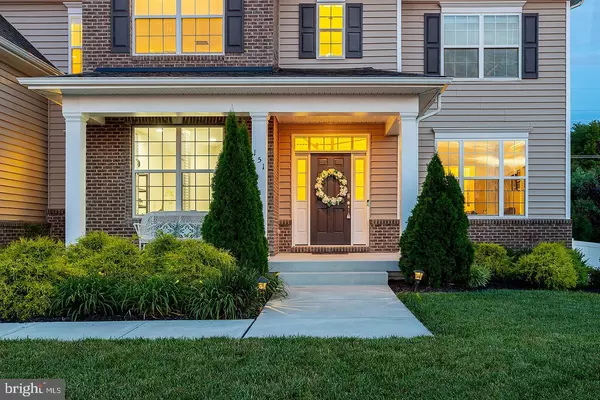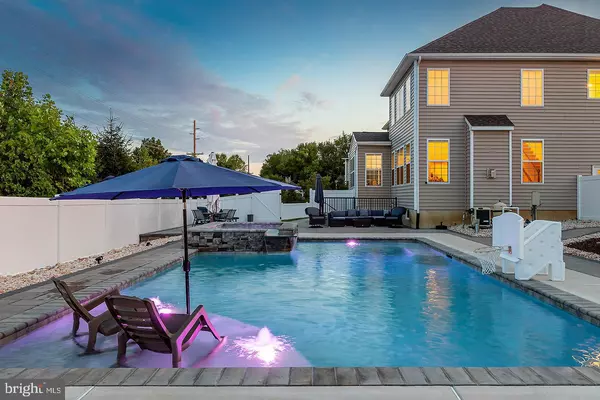$799,900
$799,900
For more information regarding the value of a property, please contact us for a free consultation.
151 ROSEUM WAY Mullica Hill, NJ 08062
4 Beds
4 Baths
3,960 SqFt
Key Details
Sold Price $799,900
Property Type Single Family Home
Sub Type Detached
Listing Status Sold
Purchase Type For Sale
Square Footage 3,960 sqft
Price per Sqft $201
Subdivision Devonshire
MLS Listing ID NJGL2018020
Sold Date 08/10/22
Style Traditional
Bedrooms 4
Full Baths 3
Half Baths 1
HOA Fees $54/qua
HOA Y/N Y
Abv Grd Liv Area 3,960
Originating Board BRIGHT
Year Built 2018
Annual Tax Amount $16,873
Tax Year 2021
Lot Dimensions 110.80 x 200
Property Description
This one is nearly NEW and it's a STUNNER! Located in one of Mullica Hill's newer communities the "Estates of Devonshire". The famed Yorkshire model features an open concept design with all the space right where you need it most. It's very appealing from the curb with a charming open porch and brick front accent. Through the inviting open entry, you'll love the fresh white paints and high end plank hardwood through out the first floor. The formal living and dining rooms feature custom Plantation shutters, with crown and chair rail moldings. These two spacious rooms open towards one another to create the ultimate entertainment area. The foyer's double French doors open to the office accented with plantation shutters. Prepare to be impressed by this GORGEOUS Gourmet kitchen! It's truly a dream kitchen; featuring an OVERZIZED island with book shelves at each end and plenty of room for stools. Other kitchen features include: a double wall microwave/convection/ oven, gas cook top, a stainless steel appliance package, a beautiful backsplash, recessed lighting, ample counter space with beautiful upgraded granite, including a breakfast bar and, of course, a pantry! The VAULTED morning room streams with natural light and is big enough for a farm house table. The spacious family room's striking feature is the floor to ceiling stone gas fireplace and full wall of windows! You'll find a convenient 2nd staircase too. The 2nd floor features all NEW LTV ( luxury vinyl flooring) that's been professionally installed with a upgraded underlayment. The primary bedroom is nice and neutral with a separate sitting area, recessing lighting and 2 LARGE walk in closets. The en-suite features ceramic tile flooring, a tile shower with frameless doors and stall seating, plus separate vanities and a relaxing spa-like tub! The additional bedrooms are all good in size with 2 featuring a walk in closet, 2 share a Jack & Jill bath and one is a Junior suite with a private bath. (Great for out of town guests!) The backyard oasis completes this amazing home with it's Beautiful NEWER salt water, heated, Gunite pool! The pool is situated off to one side with a large custom paver patio - it's just beautiful with it's stone accent spa with waterfalls! It's automated and includes a cool lighting package and sun deck! So many FUN times to be had here!!! There is a separate side yard too! ( play set included) The basement has so many features too: its insulated for an energy efficient rating;, a full walk up, and a full egress window bringing in plenty of natural light, plus it also has the plumbing rough in for a future bath. The home includes a 3 car side entry garage, a 2nd floor laundry room, and it does boast nearly 4,000 sq ft. ( not including the basement) It's only 3 years old and has been impeccably cared for! The ZONED HVAC is high eff. with 200 amp electric. Sprinkler and security systems included. Washer, dryer, kitchen refrigerator INCLUDED! This community offers a very convenient location to the bustling historic downtown with it's new coffee/wine bar and so many boutiques. The parks, recreation and food stores are all just minutes away. Serviced by Clearview Regional School. Just 10 min to the brand new Inspira Hospital and the award winning Heritage Winery, 30 minutes to Phila. Come and experience Mullica Hill living in this exceptional home!
Location
State NJ
County Gloucester
Area Harrison Twp (20808)
Zoning R1
Rooms
Other Rooms Living Room, Dining Room, Primary Bedroom, Bedroom 2, Bedroom 3, Bedroom 4, Kitchen, Family Room, Breakfast Room, Laundry, Office
Basement Full, Outside Entrance, Rough Bath Plumb
Interior
Interior Features Chair Railings, Combination Dining/Living, Crown Moldings, Double/Dual Staircase, Family Room Off Kitchen, Floor Plan - Open, Kitchen - Island, Pantry, Primary Bath(s), Recessed Lighting, Soaking Tub, Stall Shower, Upgraded Countertops, Walk-in Closet(s), Window Treatments
Hot Water Natural Gas
Heating Energy Star Heating System, Zoned, Forced Air
Cooling Central A/C, Zoned
Flooring Ceramic Tile, Luxury Vinyl Plank
Fireplaces Number 1
Fireplaces Type Gas/Propane, Mantel(s), Stone
Equipment Stainless Steel Appliances
Fireplace Y
Window Features Palladian,Transom
Appliance Stainless Steel Appliances
Heat Source Natural Gas
Exterior
Parking Features Garage - Side Entry, Garage Door Opener, Inside Access
Garage Spaces 3.0
Fence Fully, Vinyl
Water Access N
Roof Type Architectural Shingle
Accessibility None
Attached Garage 3
Total Parking Spaces 3
Garage Y
Building
Lot Description Front Yard, Landscaping, Level, Rear Yard
Story 2
Foundation Concrete Perimeter
Sewer Public Sewer
Water Public
Architectural Style Traditional
Level or Stories 2
Additional Building Above Grade, Below Grade
New Construction N
Schools
Elementary Schools Harrison Township E.S.
Middle Schools Clearview Regional M.S.
High Schools Clearview Regional H.S.
School District Clearview Regional Schools
Others
Senior Community No
Tax ID 08-00052 02-00034
Ownership Fee Simple
SqFt Source Assessor
Acceptable Financing Cash, Conventional, FHA, USDA, VA
Listing Terms Cash, Conventional, FHA, USDA, VA
Financing Cash,Conventional,FHA,USDA,VA
Special Listing Condition Standard
Read Less
Want to know what your home might be worth? Contact us for a FREE valuation!

Our team is ready to help you sell your home for the highest possible price ASAP

Bought with Nicole Streater • Keller Williams Realty - Washington Township

GET MORE INFORMATION





