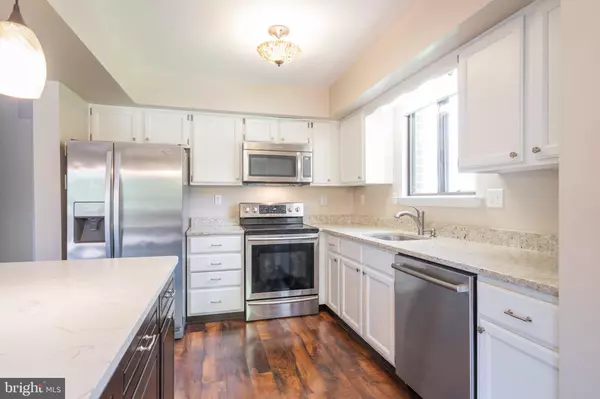$499,000
$499,000
For more information regarding the value of a property, please contact us for a free consultation.
201 FAIRFAX CT Chesterbrook, PA 19087
3 Beds
3 Baths
1,806 SqFt
Key Details
Sold Price $499,000
Property Type Townhouse
Sub Type End of Row/Townhouse
Listing Status Sold
Purchase Type For Sale
Square Footage 1,806 sqft
Price per Sqft $276
Subdivision Chesterbrook
MLS Listing ID PACT2029388
Sold Date 08/10/22
Style Traditional
Bedrooms 3
Full Baths 2
Half Baths 1
HOA Fees $185/mo
HOA Y/N Y
Abv Grd Liv Area 1,806
Originating Board BRIGHT
Year Built 1983
Annual Tax Amount $4,406
Tax Year 2021
Lot Size 6,988 Sqft
Acres 0.16
Lot Dimensions 0.00 x 0.00
Property Description
Beautiful updated 3 bedroom, 2 and 1/2 bath townhome with Garage in desired Chesterbrook! This wonderful home has an open airy floor plan with plenty of natural light! You will love the gorgeous renovated kitchen with quartz countertops and a large island plus eat-in kitchen area. There is a spacious & bright family room and a sliding door leading to the back deck that is perfect for entertaining. There is also a living room that features a wood burning fireplace, powder bathroom and 1 car garage. Upper level features a master bedroom suite with a large walk-in closet and updated master bathroom. The second and third bedrooms have great natural light, plenty of closet space and share and updated hall bath. Laundry is also on the upper level. A wonderful home in a great location with access to Wilson Park, and close to plenty of shopping, convenient access to highways & located in award winning T/E School District. Tenants have moved out so now this home is empty and ready for Showings!
Location
State PA
County Chester
Area Tredyffrin Twp (10343)
Zoning R10
Rooms
Basement Unfinished
Interior
Hot Water Electric
Heating Heat Pump(s)
Cooling Central A/C
Fireplaces Number 1
Heat Source Electric
Exterior
Parking Features Garage - Front Entry
Garage Spaces 1.0
Water Access N
Accessibility 2+ Access Exits
Attached Garage 1
Total Parking Spaces 1
Garage Y
Building
Story 2
Foundation Slab
Sewer Public Sewer
Water Public
Architectural Style Traditional
Level or Stories 2
Additional Building Above Grade, Below Grade
New Construction N
Schools
Elementary Schools Valley Forge
Middle Schools Valley Forge
High Schools Conestoga
School District Tredyffrin-Easttown
Others
HOA Fee Include Common Area Maintenance,Lawn Maintenance,Snow Removal,Trash
Senior Community No
Tax ID 43-05L-0132
Ownership Fee Simple
SqFt Source Assessor
Acceptable Financing Cash, Conventional
Listing Terms Cash, Conventional
Financing Cash,Conventional
Special Listing Condition Standard
Read Less
Want to know what your home might be worth? Contact us for a FREE valuation!

Our team is ready to help you sell your home for the highest possible price ASAP

Bought with Ann Hartman • RE/MAX Main Line-Paoli

GET MORE INFORMATION





