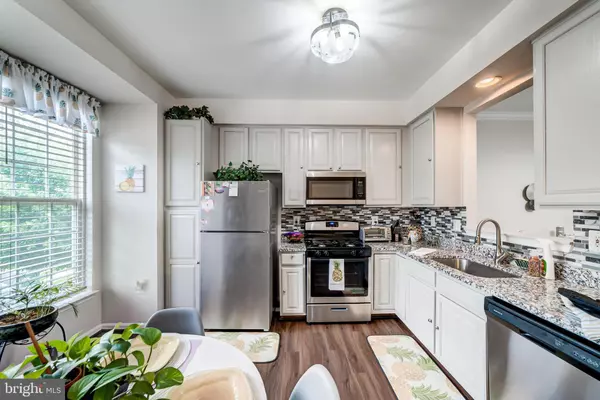$412,000
$410,000
0.5%For more information regarding the value of a property, please contact us for a free consultation.
15258 BRAZIL CIR Woodbridge, VA 22193
3 Beds
4 Baths
1,864 SqFt
Key Details
Sold Price $412,000
Property Type Townhouse
Sub Type Interior Row/Townhouse
Listing Status Sold
Purchase Type For Sale
Square Footage 1,864 sqft
Price per Sqft $221
Subdivision Brightwood Forest
MLS Listing ID VAPW2032452
Sold Date 08/09/22
Style Colonial
Bedrooms 3
Full Baths 2
Half Baths 2
HOA Fees $70/qua
HOA Y/N Y
Abv Grd Liv Area 1,456
Originating Board BRIGHT
Year Built 2000
Annual Tax Amount $4,142
Tax Year 2022
Lot Size 1,812 Sqft
Acres 0.04
Property Description
A beautiful well-maintained move in ready three level townhome with a 1 car garage in GREAT location! The main level features a kitchen, dining room, living room and a half bath. Kitchen has been upgraded with granite countertops, added backsplash, and luxury vinyl plank flooring. Upper level includes 3 bedrooms and 2 full bathrooms. Both master and primary bathrooms have been updated with new flooring (Luxury Vinyl Plank), and new vanities. Additionally, primary bathroom has been upgraded with new tub (2021). Fully finished basement on lower level with walkout to a wonderfully landscaped backyard (2021). Freshly painted in 2021, HVAC (2022), Updated light fixtures throughout (2021), Custom Window Treatments (Blinds Convey), Plenty of Natural Light and ample storage. Minutes to an abundance of shopping and dining options at both Potomac Mills and Stonebridge Shopping Center. Close to Leesylvania State Park, Neabsco Boardwalk and Prince William Forest Park. Easy access to commuter lots and I-95!
Location
State VA
County Prince William
Zoning RPC
Direction Northeast
Rooms
Other Rooms Living Room, Dining Room, Primary Bedroom, Bedroom 2, Bedroom 3, Kitchen, Family Room, Primary Bathroom, Full Bath, Half Bath
Basement Full, Fully Finished, Walkout Level
Interior
Interior Features Combination Dining/Living, Carpet, Crown Moldings, Dining Area, Window Treatments
Hot Water Natural Gas
Heating Forced Air
Cooling Central A/C
Flooring Carpet, Luxury Vinyl Plank, Luxury Vinyl Tile
Equipment Refrigerator, Built-In Microwave, Dishwasher, Disposal, Dryer, Washer, Stainless Steel Appliances
Furnishings No
Fireplace N
Appliance Refrigerator, Built-In Microwave, Dishwasher, Disposal, Dryer, Washer, Stainless Steel Appliances
Heat Source Natural Gas
Laundry Has Laundry, Lower Floor
Exterior
Exterior Feature Deck(s)
Parking Features Garage - Front Entry
Garage Spaces 3.0
Water Access N
Roof Type Architectural Shingle
Accessibility None
Porch Deck(s)
Attached Garage 1
Total Parking Spaces 3
Garage Y
Building
Story 3
Foundation Slab
Sewer Public Sewer
Water Public
Architectural Style Colonial
Level or Stories 3
Additional Building Above Grade, Below Grade
Structure Type Dry Wall
New Construction N
Schools
Elementary Schools Fitzgerald
Middle Schools Rippon
High Schools Freedom
School District Prince William County Public Schools
Others
Pets Allowed Y
HOA Fee Include Common Area Maintenance,Snow Removal,Trash
Senior Community No
Tax ID 8291-11-8983
Ownership Fee Simple
SqFt Source Assessor
Security Features Carbon Monoxide Detector(s),Security System,Smoke Detector
Acceptable Financing Cash, Conventional, FHA, VA, VHDA
Listing Terms Cash, Conventional, FHA, VA, VHDA
Financing Cash,Conventional,FHA,VA,VHDA
Special Listing Condition Standard
Pets Allowed No Pet Restrictions
Read Less
Want to know what your home might be worth? Contact us for a FREE valuation!

Our team is ready to help you sell your home for the highest possible price ASAP

Bought with Atiqullah Popal • Fairfax Realty Select

GET MORE INFORMATION





