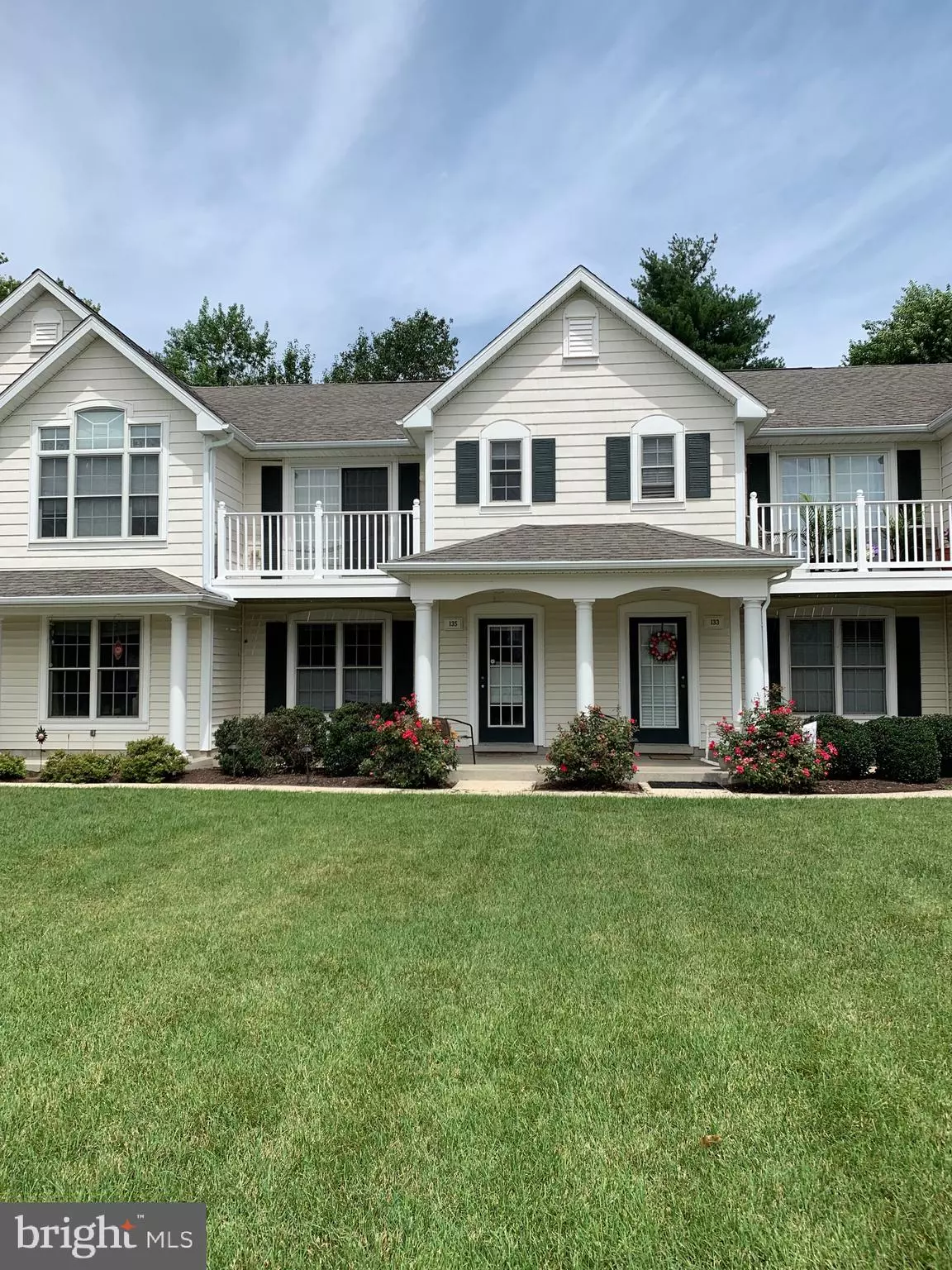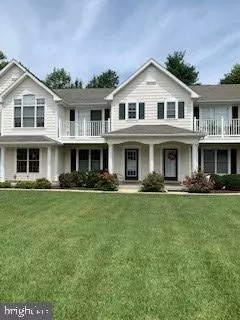$250,000
$249,000
0.4%For more information regarding the value of a property, please contact us for a free consultation.
135 TOBIN DRIVE Milton, DE 19968
2 Beds
3 Baths
1,274 SqFt
Key Details
Sold Price $250,000
Property Type Townhouse
Sub Type Interior Row/Townhouse
Listing Status Sold
Purchase Type For Sale
Square Footage 1,274 sqft
Price per Sqft $196
Subdivision Charles Court
MLS Listing ID DESU2025286
Sold Date 08/10/22
Style Traditional
Bedrooms 2
Full Baths 2
Half Baths 1
HOA Fees $175/mo
HOA Y/N Y
Abv Grd Liv Area 1,274
Originating Board BRIGHT
Year Built 2004
Annual Tax Amount $828
Tax Year 2021
Lot Dimensions 0.00 x 0.00
Property Description
Charming 2BR 2.5BA townhome in historical Milton. Features new luxury vinyl & carpet on the
first floor, covered entry and sliders to private rear patio with open space. An attached storage shed
to store beach chairs & more is located adjacent to the rear patio. Two private parking spots are
included in the low monthly fees. Enjoy a leisurely walk to downtown, the waterfront park along with shopping and dining nearby. Just a short drive to Broadkill Beach and historical Lewes, Lewes Beach & Cape Henlopen State Park. Schedule your private tour soon.
Location
State DE
County Sussex
Area Broadkill Hundred (31003)
Zoning TN
Interior
Interior Features Carpet, Ceiling Fan(s), Kitchen - Eat-In, Recessed Lighting, Stall Shower, Tub Shower
Hot Water Electric
Heating Heat Pump(s)
Cooling Central A/C, Heat Pump(s)
Flooring Carpet, Luxury Vinyl Plank, Vinyl
Equipment Dishwasher, Microwave, Oven/Range - Electric, Oven/Range - Gas, Refrigerator, Icemaker, Washer/Dryer Stacked, Water Heater
Furnishings No
Fireplace N
Appliance Dishwasher, Microwave, Oven/Range - Electric, Oven/Range - Gas, Refrigerator, Icemaker, Washer/Dryer Stacked, Water Heater
Heat Source None
Exterior
Garage Spaces 2.0
Utilities Available Cable TV, Electric Available, Water Available
Water Access N
Accessibility 2+ Access Exits
Total Parking Spaces 2
Garage N
Building
Story 2
Foundation Slab
Sewer Public Sewer
Water Public
Architectural Style Traditional
Level or Stories 2
Additional Building Above Grade, Below Grade
New Construction N
Schools
School District Cape Henlopen
Others
Pets Allowed Y
Senior Community No
Tax ID 235-14.15-19.00-135
Ownership Fee Simple
SqFt Source Estimated
Acceptable Financing Cash, Conventional
Listing Terms Cash, Conventional
Financing Cash,Conventional
Special Listing Condition Standard
Pets Allowed Number Limit
Read Less
Want to know what your home might be worth? Contact us for a FREE valuation!

Our team is ready to help you sell your home for the highest possible price ASAP

Bought with GEOFFREY HOWARD • Keller Williams Realty

GET MORE INFORMATION





