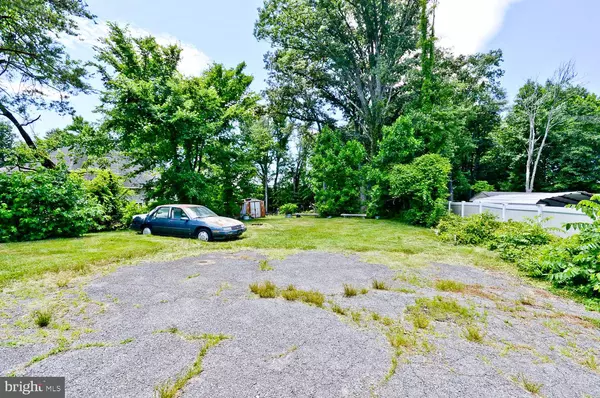$315,000
$315,000
For more information regarding the value of a property, please contact us for a free consultation.
4900 GLENN DALE RD Glenn Dale, MD 20769
3 Beds
1 Bath
976 SqFt
Key Details
Sold Price $315,000
Property Type Single Family Home
Sub Type Detached
Listing Status Sold
Purchase Type For Sale
Square Footage 976 sqft
Price per Sqft $322
Subdivision Johnson Heights
MLS Listing ID MDPG2047064
Sold Date 08/09/22
Style Ranch/Rambler
Bedrooms 3
Full Baths 1
HOA Y/N N
Abv Grd Liv Area 976
Originating Board BRIGHT
Year Built 1953
Annual Tax Amount $3,914
Tax Year 2022
Lot Size 1.090 Acres
Acres 1.09
Property Description
PRICE REDUCTION: THE VALUE IS IN THE LAND... LOCATION, LOCATION, LOCATION... The house is not the main attraction. You can do a complete renovation; or you may even tear it down and start all over again. However, the lot is 1.09 acres in a PRIME LOCATION... Build one big dream house; or subdivide it and build multiple houses. One side faces Glenn Dale Road. The other side faces Route 450. It's right up the road from Vista Gardens and the new restaurants & townhouse development. If you can't picture the development, there's a brand new WaWa on the corner! Some items are still in the house, but only a few more items might be removed.
Location
State MD
County Prince Georges
Zoning RR
Rooms
Main Level Bedrooms 3
Interior
Hot Water Oil
Heating Forced Air, Radiator
Cooling Window Unit(s)
Fireplaces Number 1
Fireplaces Type Wood
Fireplace Y
Heat Source Oil
Exterior
Water Access N
Accessibility None
Garage N
Building
Story 1
Foundation Crawl Space, Slab
Sewer On Site Septic, Public Hook/Up Avail
Water Public
Architectural Style Ranch/Rambler
Level or Stories 1
Additional Building Above Grade, Below Grade
New Construction N
Schools
School District Prince George'S County Public Schools
Others
Pets Allowed Y
Senior Community No
Tax ID 17141611839
Ownership Fee Simple
SqFt Source Assessor
Acceptable Financing Cash
Listing Terms Cash
Financing Cash
Special Listing Condition Standard
Pets Allowed No Pet Restrictions
Read Less
Want to know what your home might be worth? Contact us for a FREE valuation!

Our team is ready to help you sell your home for the highest possible price ASAP

Bought with StephanieFelice Carter • HomeSmart
GET MORE INFORMATION





