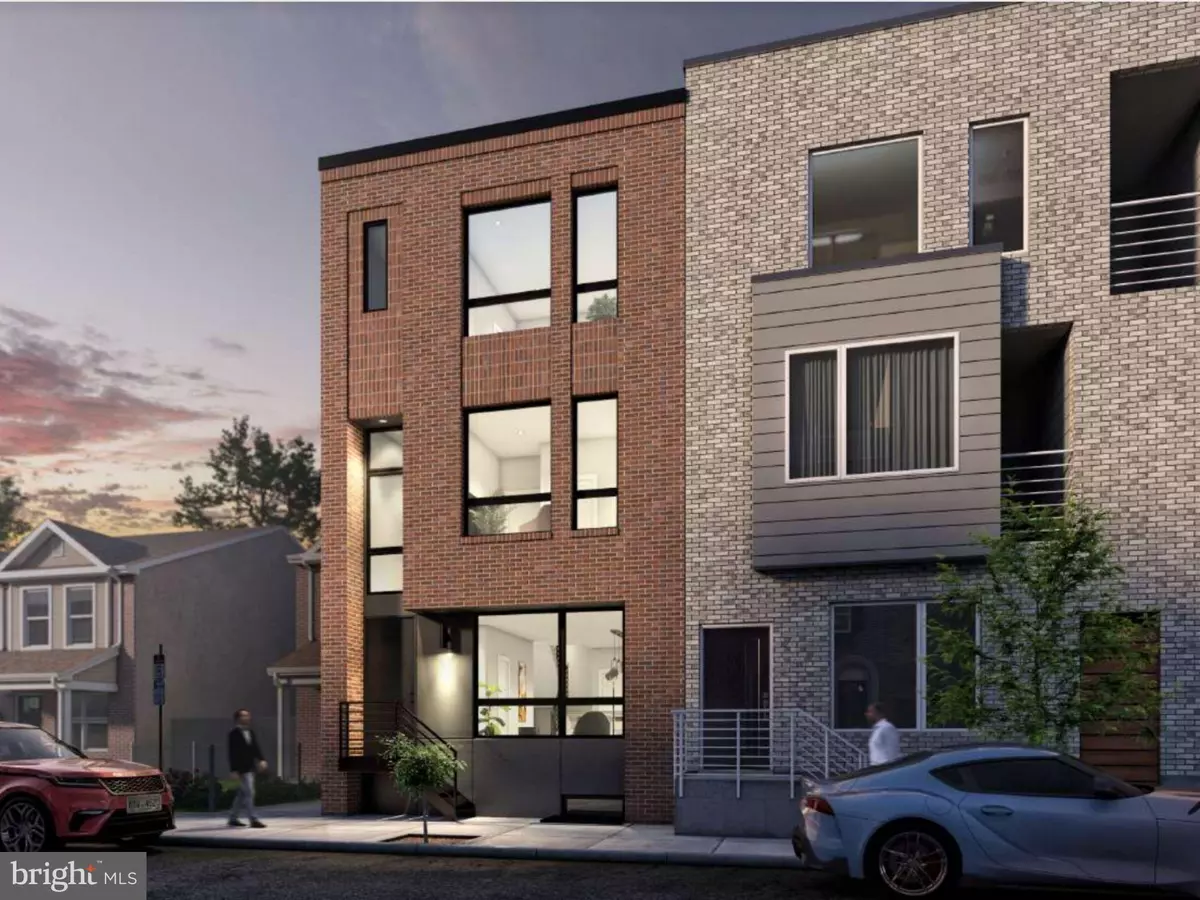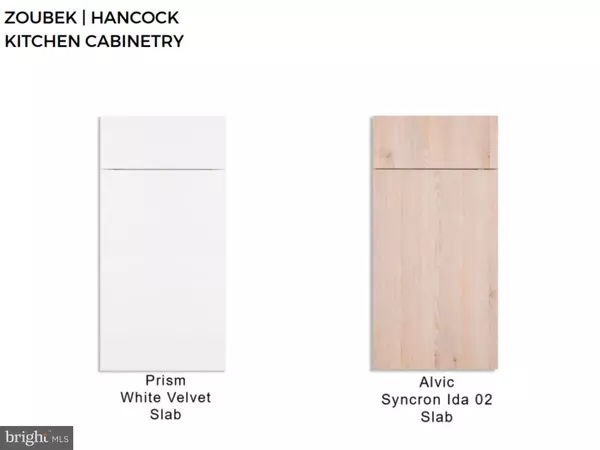$742,000
$725,000
2.3%For more information regarding the value of a property, please contact us for a free consultation.
1334 N HANCOCK ST Philadelphia, PA 19122
4 Beds
4 Baths
3,000 SqFt
Key Details
Sold Price $742,000
Property Type Townhouse
Sub Type Interior Row/Townhouse
Listing Status Sold
Purchase Type For Sale
Square Footage 3,000 sqft
Price per Sqft $247
Subdivision Olde Kensington
MLS Listing ID PAPH2117148
Sold Date 07/29/22
Style Contemporary,Traditional
Bedrooms 4
Full Baths 3
Half Baths 1
HOA Y/N N
Abv Grd Liv Area 3,000
Originating Board BRIGHT
Year Built 2022
Annual Tax Amount $1,244
Tax Year 2022
Lot Size 1,000 Sqft
Acres 0.02
Lot Dimensions 20 by 50
Property Description
Move into this rare 20 FT WIDE, 4B/3.5BA, 3000 square foot, brand new construction in the heart of booming Olde Kensington! This stunning home has 4 floors including a finished basement, plus a backyard and a massive 20x30 ft roof deck. With European Oak hardwood flooring throughout, a fresh coat of pure white paint, and contrasting matte black hardware, this home is sure to take your breath away. Brought to you by Zoubek Properties, GRIT Construction, and Gnome Architects with a FULL 10-year tax abatement and 1-year builders warranty.
Entering the home, you'll be greeted by a 20ft ceiling entryway, bright and flowing open concept floor plan made up of a spacious living room, kitchen, and dining area. You can really feel the extra width! The modern kitchen is complete with wrap-around Miami Vena by Silestone countertops and a waterfall island with seating, perfect for gathering. This kitchen features a matte white porcelain backsplash, two-toned cabinetry, state-of-the-art Samsung stainless steel appliances, and a farmhouse sink. A rare powder room, coat closet, and pantry complete this floor. Follow through out back to the outdoor space to wind down after work, fitted with beautiful scones for ambient evening light.
Heading to the second floor, you'll first be greeted by bedroom 1 with a large walk-in closet and views of the backyard. The laundry closet is situated across the hall nestled behind a pocket door. A full bathroom with a tub/shower combo can be on found on this floor as well. At the end of the hall, you'll find a sunny bedroom with another walk-in closet.
Continuing up the stairs, the third floor secludes the extra spacious primary suite with a huge walk-in closet, a dreamy full bathroom, plus a PRIVATE LOUNGE (talk about a staycation). The floor opens to the exclusive private lounge complete with a wet bar. The luxurious bathroom features not only a free-standing tub but a separate standing shower. For extra privacy, you'll find the toilet closeted behind a pocket door. A spacious double vanity and gorgeous black tile flooring make the perfect finishing touches.
Entering the basement, you'll be greeted by a comfortable family room. The basement is complete with a 4th bedroom, a full bathroom with a shower/tub combo, and yet another walk-in closet making this space perfect for in-laws or guests! The utility room can be found on this floor as well.
Olde Kensington gives you the best of both worlds being equidistant to Fishtown and Northern Liberties, the HIPPEST neighborhoods in the city. The home is central to all the HOTTEST spots in the city and just a couple of blocks from Girard Station on the MFL. Just a short walk gets you to Hook and Master, Middle Child Clubhouse, La Colombe, Johnny Brenda's, LMNO, Evil Genius Beer Company, Frankford Hall, Pizzeria Beddia, Front Street Cafe, WM Mulherin's Sons, Hancock Playground, ACME Grocery, Giant Heirloom Market, Wine and Spirits and so much more. Finishes are subject to change and availability at any time. Please note the home is currently under construction with an estimated completion date of late July.
Schedule a showing today!
Location
State PA
County Philadelphia
Area 19122 (19122)
Zoning RSA-5
Rooms
Other Rooms Living Room, Bedroom 2, Bedroom 3, Bedroom 4, Kitchen, Basement, Bedroom 1, Bathroom 1, Bathroom 2, Bathroom 3, Half Bath
Basement Fully Finished
Interior
Interior Features Primary Bath(s), Upgraded Countertops, Wood Floors, Combination Kitchen/Living, Floor Plan - Open, Family Room Off Kitchen, Recessed Lighting, Walk-in Closet(s)
Hot Water Electric
Heating Forced Air
Cooling Central A/C
Equipment Built-In Range, Dishwasher, Disposal, Dryer, Microwave, Oven/Range - Gas, Range Hood, Refrigerator, Stainless Steel Appliances, Six Burner Stove, Washer
Fireplace N
Appliance Built-In Range, Dishwasher, Disposal, Dryer, Microwave, Oven/Range - Gas, Range Hood, Refrigerator, Stainless Steel Appliances, Six Burner Stove, Washer
Heat Source Natural Gas
Exterior
Exterior Feature Porch(es), Patio(s), Roof
Water Access N
Accessibility None
Porch Porch(es), Patio(s), Roof
Garage N
Building
Story 3
Foundation Concrete Perimeter
Sewer Public Sewer
Water Public
Architectural Style Contemporary, Traditional
Level or Stories 3
Additional Building Above Grade, Below Grade
New Construction Y
Schools
School District The School District Of Philadelphia
Others
Senior Community No
Tax ID 182083800
Ownership Fee Simple
SqFt Source Estimated
Special Listing Condition Standard
Read Less
Want to know what your home might be worth? Contact us for a FREE valuation!

Our team is ready to help you sell your home for the highest possible price ASAP

Bought with John Michael Oleksa • Compass RE
GET MORE INFORMATION





