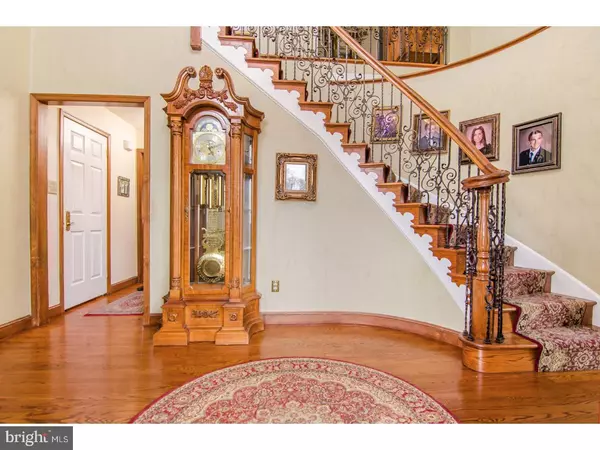$520,000
$535,000
2.8%For more information regarding the value of a property, please contact us for a free consultation.
1 VILLAGE DR Columbus, NJ 08022
4 Beds
4 Baths
2.42 Acres Lot
Key Details
Sold Price $520,000
Property Type Single Family Home
Sub Type Detached
Listing Status Sold
Purchase Type For Sale
Subdivision None Available
MLS Listing ID 1000128982
Sold Date 06/21/18
Style Victorian
Bedrooms 4
Full Baths 3
Half Baths 1
HOA Y/N N
Originating Board TREND
Year Built 1996
Annual Tax Amount $13,234
Tax Year 2017
Lot Size 2.420 Acres
Acres 2.42
Property Description
This majestic Victorian-style Colonial is the pride of the neighborhood, showcasing the finest in Queen Anne Revival architecture. An expansive wraparound porch welcomes guests into a beautifully presented home with warm woodwork throughout. The kitchen offers everything a modern cook would expect to find including a Wolf 6-burner cooktop, breakfast/casual dining space, and gorgeous pull-up island. Adjacent, the laundry has handy outdoor access. Windows and doors overlook the amenity-rich backyard with an updated heated pool, spa and basketball half court. Both the living room and entertainment room open out to the covered terrace, providing a lovely trio of entertaining spaces. Take your pick of four bedrooms above. A sun-filled sitting area, over-sized private bath, and an attractive walk-in closet with organizers are highlights of the homeowner's suite. A hall bath has been tastefully upgraded to serve the other bedrooms. With bar, game and media zones plus abundant storage, the lower level completes this fantastic home. Septic and Well have been tested at seller's expense. Septic report is available. One minor repair was needed and has been completed by a septic contractor. Well Results have passed!
Location
State NJ
County Burlington
Area Springfield Twp (20334)
Zoning AR3
Rooms
Other Rooms Living Room, Dining Room, Primary Bedroom, Bedroom 2, Bedroom 3, Kitchen, Family Room, Bedroom 1, Laundry, Other, Attic
Basement Full, Fully Finished
Interior
Interior Features Primary Bath(s), Kitchen - Island, Butlers Pantry, Ceiling Fan(s), Attic/House Fan, WhirlPool/HotTub, Water Treat System, Wet/Dry Bar, Stall Shower, Kitchen - Eat-In
Hot Water Natural Gas
Heating Gas, Hot Water
Cooling Central A/C
Flooring Wood, Fully Carpeted, Tile/Brick
Fireplaces Number 1
Fireplaces Type Stone
Equipment Built-In Range, Oven - Double, Oven - Self Cleaning, Commercial Range, Dishwasher, Refrigerator
Fireplace Y
Window Features Energy Efficient,Replacement
Appliance Built-In Range, Oven - Double, Oven - Self Cleaning, Commercial Range, Dishwasher, Refrigerator
Heat Source Natural Gas
Laundry Main Floor
Exterior
Exterior Feature Deck(s), Patio(s), Porch(es)
Garage Spaces 3.0
Pool In Ground
Utilities Available Cable TV
Water Access N
Roof Type Pitched
Accessibility None
Porch Deck(s), Patio(s), Porch(es)
Total Parking Spaces 3
Garage N
Building
Lot Description Corner
Story 2
Foundation Brick/Mortar
Sewer On Site Septic
Water Well
Architectural Style Victorian
Level or Stories 2
Additional Building Above Grade, Shed
Structure Type Cathedral Ceilings,9'+ Ceilings
New Construction N
Schools
Middle Schools Northern Burlington County Regional
High Schools Northern Burlington County Regional
School District Northern Burlington Count Schools
Others
Pets Allowed Y
Senior Community No
Tax ID 34-00804-00007 25
Ownership Fee Simple
Security Features Security System
Acceptable Financing Conventional
Listing Terms Conventional
Financing Conventional
Pets Allowed Case by Case Basis
Read Less
Want to know what your home might be worth? Contact us for a FREE valuation!

Our team is ready to help you sell your home for the highest possible price ASAP

Bought with Nicolas J DiMeglio • BHHS Fox & Roach-Princeton Junction

GET MORE INFORMATION





