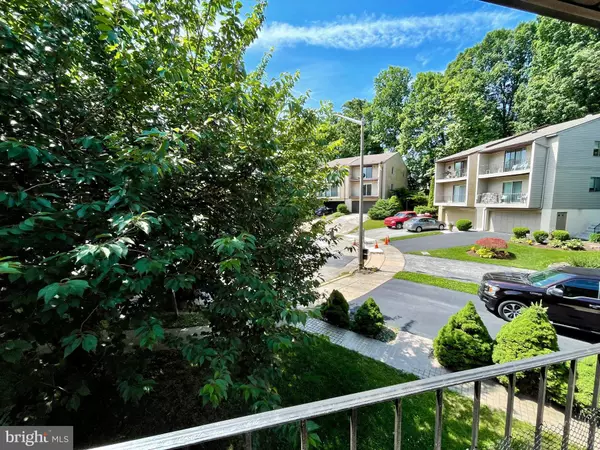$225,000
$229,000
1.7%For more information regarding the value of a property, please contact us for a free consultation.
539 GIA CIR Clifton Heights, PA 19018
1,880 SqFt
Key Details
Sold Price $225,000
Property Type Single Family Home
Sub Type Twin/Semi-Detached
Listing Status Sold
Purchase Type For Sale
Square Footage 1,880 sqft
Price per Sqft $119
MLS Listing ID PADE2028976
Sold Date 08/05/22
Style Other
Abv Grd Liv Area 1,880
Originating Board BRIGHT
Year Built 1983
Annual Tax Amount $7,054
Tax Year 2021
Lot Size 4,792 Sqft
Acres 0.11
Lot Dimensions 22.00 x 133.00
Property Description
Welcome to 539 Gia Circle!
This lower and upper multi-unit sits at the very back of a quiet and sought-after street and cul-de-sac in Clifton Heights. Its at the edge of the forest, includes parking and a two-car garage in the rear, and is waiting for you to make it yours!
Each unit includes a living room, dining room, kitchen, two good-sized bedrooms, and a full bathroom w/ shower tub. Features of both units include double-paned windows, ceiling fans, heat pumps for heating and cooling, large closets, and sliders to the trex-decking patio, which faces the cul-de-sac.
The bottom unit is freshly painted, with new carpet installed; the kitchen was recently updated, with refaced cabinets and new flooring; and the bathroom has been updated with a tiled shower and floor, new fixtures, and new sink. The top unit includes a new heat pump, and option for a large second level rear deck facing the woods!
The large basement consists of the laundry room, mechanicals (including newer water heaters for each unit), inside door to/from the garage, and a large, secured, shelved storage space; one assigned to each unit.
Come see this multi-unit in a quaint spot on Gia Circle, between the cul-de-sac and the woods, today; it wont be on the market long!
Being sold AS-IS.
Location
State PA
County Delaware
Area Upper Darby Twp (10416)
Zoning R-20 TWO FAMILY
Interior
Interior Features Carpet, Ceiling Fan(s), Dining Area, Tub Shower
Hot Water Electric
Heating Heat Pump(s)
Cooling Central A/C
Flooring Carpet, Ceramic Tile
Equipment Refrigerator, Stove, Water Heater, Dishwasher
Fireplace N
Window Features Double Pane,Replacement
Appliance Refrigerator, Stove, Water Heater, Dishwasher
Heat Source Electric
Exterior
Parking Features Additional Storage Area, Basement Garage, Garage - Rear Entry
Garage Spaces 4.0
Water Access N
View Trees/Woods
Accessibility None
Attached Garage 2
Total Parking Spaces 4
Garage Y
Building
Lot Description Backs to Trees, Cul-de-sac, No Thru Street
Foundation Slab, Concrete Perimeter
Sewer Public Sewer
Water Public
Architectural Style Other
Additional Building Above Grade, Below Grade
New Construction N
Schools
High Schools Upper Darby Senior
School District Upper Darby
Others
Tax ID 16-13-01900-62
Ownership Fee Simple
SqFt Source Assessor
Acceptable Financing Cash, Conventional
Listing Terms Cash, Conventional
Financing Cash,Conventional
Special Listing Condition Standard
Read Less
Want to know what your home might be worth? Contact us for a FREE valuation!

Our team is ready to help you sell your home for the highest possible price ASAP

Bought with Shane Gilfoy • NextHome Synergy
GET MORE INFORMATION





