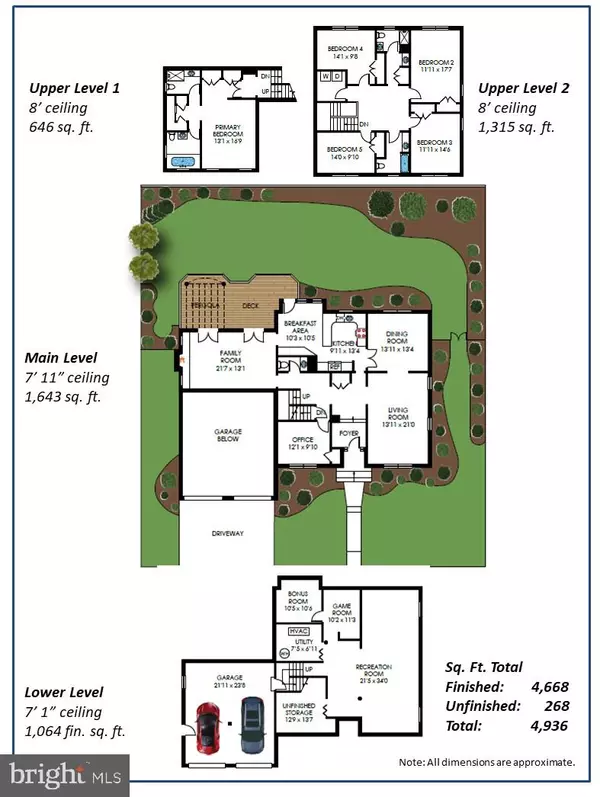$1,125,000
$1,150,000
2.2%For more information regarding the value of a property, please contact us for a free consultation.
3725 RIDGELEA DR Fairfax, VA 22031
5 Beds
5 Baths
4,496 SqFt
Key Details
Sold Price $1,125,000
Property Type Single Family Home
Sub Type Detached
Listing Status Sold
Purchase Type For Sale
Square Footage 4,496 sqft
Price per Sqft $250
Subdivision Ridgelea Hills
MLS Listing ID VAFX2078038
Sold Date 08/04/22
Style Colonial
Bedrooms 5
Full Baths 4
Half Baths 1
HOA Fees $25/ann
HOA Y/N Y
Abv Grd Liv Area 3,604
Originating Board BRIGHT
Year Built 1982
Annual Tax Amount $11,793
Tax Year 2022
Lot Size 10,502 Sqft
Acres 0.24
Property Description
This handsome colonial in Ridgelea Hills features 5 bedrooms & 4 1/2 bathrooms, has approximately 5,000 Sq Ft of living space, has a main floor office, primary bedroom with his/her baths on a separate private level, then 4 bedrooms plus 2 full baths, laundry room and play area on next level up! Beautiful remodeled kitchen (high quality), family room w/gas fireplace, living room, dining room, library/office--this house will not disappoint! Hardwood floors! Lower level features a large recreation room plus a craft/ second office/multi-purpose room--fresh paint & brand new carpeting in this area! Utility room and storage room also in lower level. Custom deck off family room through French doors (all windows and doors replaced)
WALK TO MANTUA ELEMENTARY SCHOOL (VIA PATH AT BOTTOM OF RIDGELEA DR)
WALK TO JCC (VIA PATH AT TOP OF SANDALWOOD CT) +++++MANTUA POOL/TENNIS CLUB MEMBERSHIP AVAIL TO PURCHASE DIRECTLY WITH THIS HOME+++A beautiful place to call home!
Location
State VA
County Fairfax
Zoning 120
Direction North
Rooms
Other Rooms Living Room, Dining Room, Primary Bedroom, Bedroom 2, Bedroom 3, Bedroom 4, Bedroom 5, Kitchen, Game Room, Family Room, Den, Study, Exercise Room, Laundry, Storage Room, Utility Room, Workshop
Basement Heated, Improved, Interior Access
Interior
Interior Features Family Room Off Kitchen, Kitchen - Table Space, Dining Area, Primary Bath(s), Wood Floors, Floor Plan - Traditional, Carpet, Ceiling Fan(s), Chair Railings, Formal/Separate Dining Room, Kitchen - Eat-In, Window Treatments, Walk-in Closet(s), Upgraded Countertops, Stall Shower, Tub Shower, Soaking Tub, Recessed Lighting
Hot Water Natural Gas
Heating Central, Forced Air, Programmable Thermostat
Cooling Central A/C
Flooring Carpet, Ceramic Tile, Hardwood, Partially Carpeted
Fireplaces Number 1
Fireplaces Type Brick, Gas/Propane, Screen
Equipment Dishwasher, Disposal, Exhaust Fan, Humidifier, Refrigerator, Built-In Microwave, Built-In Range, Dryer - Electric, Extra Refrigerator/Freezer, Icemaker, Oven - Single, Oven/Range - Gas, Stainless Steel Appliances
Furnishings No
Fireplace Y
Window Features Double Pane
Appliance Dishwasher, Disposal, Exhaust Fan, Humidifier, Refrigerator, Built-In Microwave, Built-In Range, Dryer - Electric, Extra Refrigerator/Freezer, Icemaker, Oven - Single, Oven/Range - Gas, Stainless Steel Appliances
Heat Source Natural Gas
Laundry Upper Floor
Exterior
Exterior Feature Deck(s)
Parking Features Garage Door Opener, Garage - Front Entry, Inside Access
Garage Spaces 2.0
Fence Rear, Fully, Wood
Amenities Available Common Grounds
Water Access N
Roof Type Composite
Accessibility None
Porch Deck(s)
Road Frontage City/County
Attached Garage 2
Total Parking Spaces 2
Garage Y
Building
Lot Description Landscaping
Story 4
Foundation Slab
Sewer Public Sewer
Water Public
Architectural Style Colonial
Level or Stories 4
Additional Building Above Grade, Below Grade
Structure Type Dry Wall
New Construction N
Schools
Elementary Schools Mantua
Middle Schools Frost
High Schools Woodson
School District Fairfax County Public Schools
Others
HOA Fee Include Common Area Maintenance
Senior Community No
Tax ID 58-4-28- -83
Ownership Fee Simple
SqFt Source Assessor
Acceptable Financing Conventional
Horse Property N
Listing Terms Conventional
Financing Conventional
Special Listing Condition Standard
Read Less
Want to know what your home might be worth? Contact us for a FREE valuation!

Our team is ready to help you sell your home for the highest possible price ASAP

Bought with Yan Jin Ni • Compass
GET MORE INFORMATION





