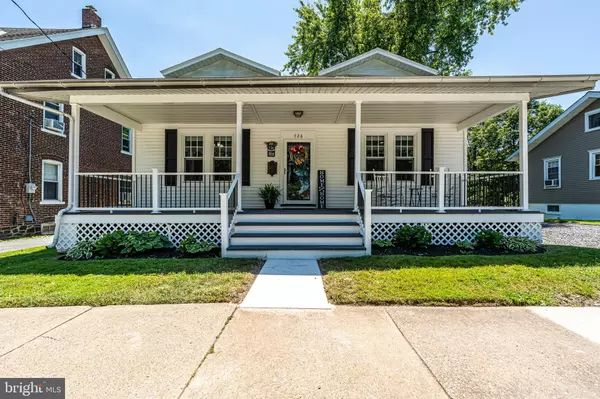$308,000
$316,000
2.5%For more information regarding the value of a property, please contact us for a free consultation.
726 W STATE ST Coopersburg, PA 18036
3 Beds
1 Bath
1,594 SqFt
Key Details
Sold Price $308,000
Property Type Single Family Home
Sub Type Detached
Listing Status Sold
Purchase Type For Sale
Square Footage 1,594 sqft
Price per Sqft $193
Subdivision None Available
MLS Listing ID PALH2003346
Sold Date 08/03/22
Style Cape Cod,Traditional
Bedrooms 3
Full Baths 1
HOA Y/N N
Abv Grd Liv Area 1,594
Originating Board BRIGHT
Year Built 1923
Annual Tax Amount $4,345
Tax Year 2021
Lot Size 10,400 Sqft
Acres 0.24
Lot Dimensions 65.00 x 160.00
Property Description
Charming, clean and adorable! Walking distance to post office, salons, restaurants, and banking. Welcoming front porch leads the way to a bright living room with newer flooring and recessed lights. The dining room is open to the living area and is adorned with all the handsome original trim. Farmhouse style kitchen with open shelving areas and classic sink with newer faucet. Newer gas range with griddle. Pantry cabinet and refrigerator are included! Off the kitchen and the living room are 2 bedrooms and a full bath. Off the dining area is the staircase leading upstairs. Bedroom 3 is on the upper level and has hardwood floors and a separate entrance to the 33'x 19' floored walk-in attic. The basement entrance is off of the kitchen. Downstairs there are bilco doors for easy access to the backyard. The home features 5 newer mini split units throughout the home for the hotter summer days. The quarter acre property backs to a small creek and trees for extra privacy. For all the gardening or lawn equipment there is a garage/large shed. Tons of parking in the driveway and street parking is also allowed.
Location
State PA
County Lehigh
Area Coopersburg Boro (12305)
Zoning R1
Rooms
Other Rooms Living Room, Dining Room, Primary Bedroom, Bedroom 2, Kitchen, Bedroom 1, Attic
Basement Full, Unfinished, Outside Entrance
Main Level Bedrooms 2
Interior
Interior Features Stall Shower
Hot Water Natural Gas
Heating Baseboard - Hot Water
Cooling Ductless/Mini-Split
Flooring Wood, Fully Carpeted
Equipment Cooktop
Fireplace N
Appliance Cooktop
Heat Source Natural Gas, Electric
Laundry Basement
Exterior
Exterior Feature Porch(es)
Parking Features Garage - Front Entry
Garage Spaces 4.0
Water Access N
View Creek/Stream, Trees/Woods
Roof Type Pitched
Accessibility None
Porch Porch(es)
Total Parking Spaces 4
Garage Y
Building
Lot Description Level, Front Yard, Rear Yard, SideYard(s)
Story 2
Foundation Concrete Perimeter
Sewer Public Sewer
Water Public
Architectural Style Cape Cod, Traditional
Level or Stories 2
Additional Building Above Grade, Below Grade
Structure Type 9'+ Ceilings
New Construction N
Schools
High Schools Southern Lehigh Senior
School District Southern Lehigh
Others
Senior Community No
Tax ID 642337683648-00001
Ownership Fee Simple
SqFt Source Assessor
Acceptable Financing Conventional, VA, USDA
Listing Terms Conventional, VA, USDA
Financing Conventional,VA,USDA
Special Listing Condition Standard
Read Less
Want to know what your home might be worth? Contact us for a FREE valuation!

Our team is ready to help you sell your home for the highest possible price ASAP

Bought with Heather K McFadden • Morganelli Properties LLC

GET MORE INFORMATION





