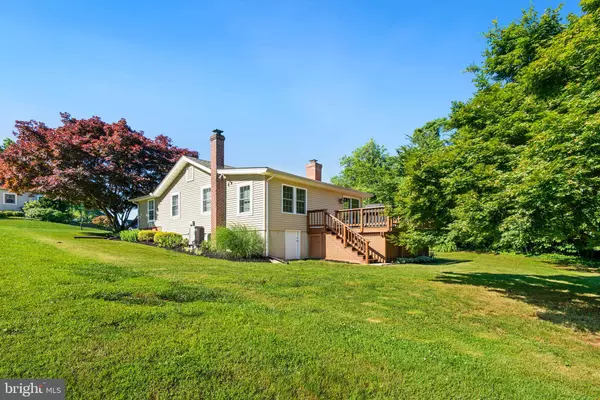$350,000
$350,000
For more information regarding the value of a property, please contact us for a free consultation.
28756 ANGLEWOOD RD Kennedyville, MD 21645
3 Beds
1 Bath
1,124 SqFt
Key Details
Sold Price $350,000
Property Type Single Family Home
Sub Type Detached
Listing Status Sold
Purchase Type For Sale
Square Footage 1,124 sqft
Price per Sqft $311
Subdivision Kentmore Park
MLS Listing ID MDKE2001586
Sold Date 08/03/22
Style Cottage
Bedrooms 3
Full Baths 1
HOA Y/N N
Abv Grd Liv Area 1,124
Originating Board BRIGHT
Year Built 1935
Annual Tax Amount $2,573
Tax Year 2022
Lot Size 0.331 Acres
Acres 0.33
Property Description
THIS IS IT ! Opportunity knocks for ownership in the sought after private waterfront community of Kentmore Park. One of the earlier homes constructed in this friendly community developed in the early 1930's on the banks of the Sassafras River. This home has been beautifully maintained and upgraded over the years and retains the charm of yesteryear. Situated on a quiet street with easy access to the community beach, boat ramp and piers. Large rear deck affords entertainment space day and night. This community has an active voluntary social home owners association. There are year round activities for all ages and interests. Current owner uses bonus room and study as guest quarters. A great primary or second home awaits you. Think Big fiber optic internet. Close proximity to Chestertown for Farmers Market, Quaint shops, casual and fine dining and cultural events. Close to Delaware for unlimited shopping and dining opportunities.
Location
State MD
County Kent
Zoning CAR
Rooms
Other Rooms Primary Bedroom, Bedroom 2, Study, Great Room, Other, Utility Room, Bathroom 1, Bonus Room, Screened Porch
Basement Outside Entrance
Main Level Bedrooms 3
Interior
Interior Features Carpet, Ceiling Fan(s), Floor Plan - Open, Recessed Lighting, Skylight(s), Stall Shower, Wainscotting, Water Treat System, Wood Floors
Hot Water Instant Hot Water
Heating Heat Pump(s)
Cooling Heat Pump(s), Central A/C, Ceiling Fan(s)
Flooring Carpet, Ceramic Tile, Hardwood
Fireplaces Number 1
Fireplaces Type Other
Equipment Built-In Microwave, Built-In Range, Dishwasher, Dryer - Electric, Oven/Range - Gas, Refrigerator, Washer, Water Heater - Tankless
Fireplace Y
Appliance Built-In Microwave, Built-In Range, Dishwasher, Dryer - Electric, Oven/Range - Gas, Refrigerator, Washer, Water Heater - Tankless
Heat Source Electric
Laundry Basement
Exterior
Exterior Feature Deck(s)
Parking Features Garage - Front Entry
Garage Spaces 6.0
Utilities Available Propane, Phone, Other
Water Access Y
Water Access Desc Boat - Powered,Canoe/Kayak,Private Access,Sail,Swimming Allowed,Waterski/Wakeboard,Personal Watercraft (PWC)
Roof Type Composite
Accessibility None
Porch Deck(s)
Total Parking Spaces 6
Garage Y
Building
Story 1
Foundation Other
Sewer On Site Septic
Water Well
Architectural Style Cottage
Level or Stories 1
Additional Building Above Grade, Below Grade
New Construction N
Schools
High Schools Kent County
School District Kent County Public Schools
Others
Pets Allowed Y
Senior Community No
Tax ID 1502002426
Ownership Fee Simple
SqFt Source Assessor
Security Features Exterior Cameras
Special Listing Condition Standard
Pets Allowed No Pet Restrictions
Read Less
Want to know what your home might be worth? Contact us for a FREE valuation!

Our team is ready to help you sell your home for the highest possible price ASAP

Bought with Patricia L Kern • Gunther-McClary Real Estate
GET MORE INFORMATION





