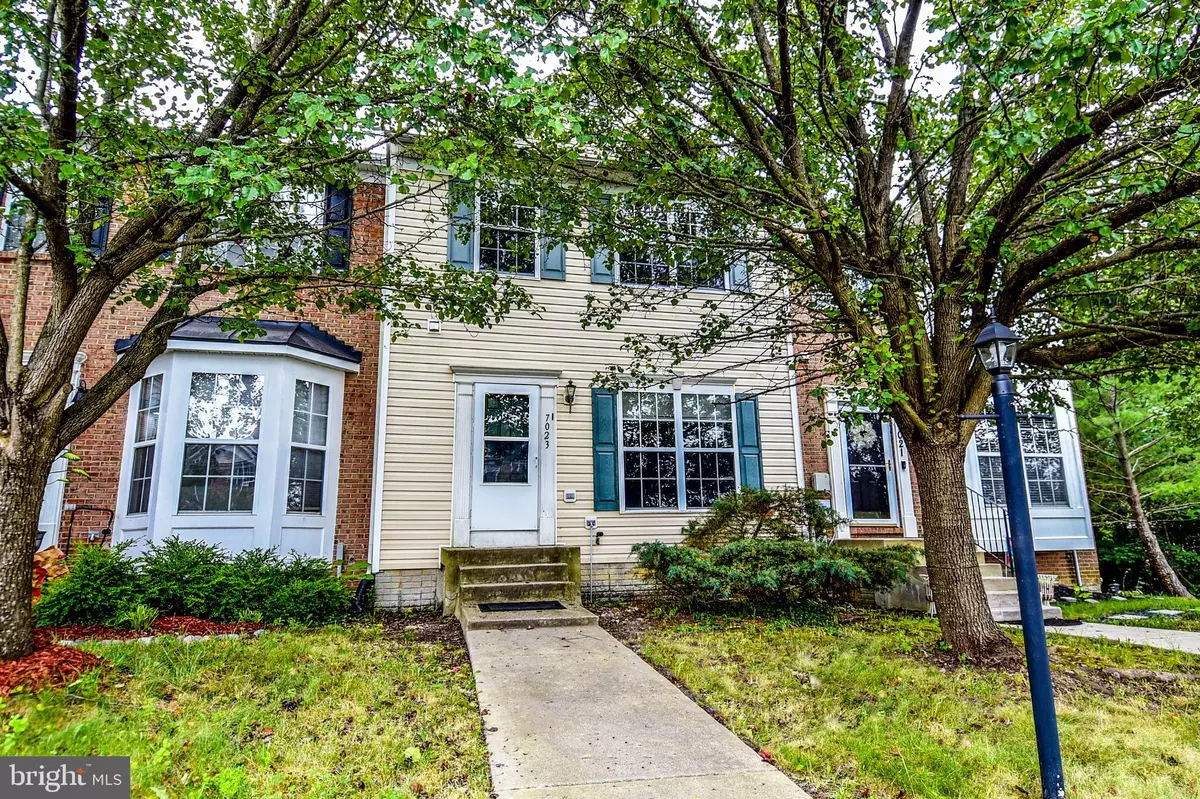$375,000
$375,000
For more information regarding the value of a property, please contact us for a free consultation.
7023 CHADDS FORD DR Brandywine, MD 20613
4 Beds
4 Baths
2,104 SqFt
Key Details
Sold Price $375,000
Property Type Townhouse
Sub Type Interior Row/Townhouse
Listing Status Sold
Purchase Type For Sale
Square Footage 2,104 sqft
Price per Sqft $178
Subdivision The Crossings At Chaddsford
MLS Listing ID MDPG2043090
Sold Date 08/03/22
Style Colonial
Bedrooms 4
Full Baths 3
Half Baths 1
HOA Fees $98/ann
HOA Y/N Y
Abv Grd Liv Area 1,414
Originating Board BRIGHT
Year Built 2004
Annual Tax Amount $4,347
Tax Year 2021
Lot Size 1,300 Sqft
Acres 0.03
Property Description
Recipe for Happiness! Beautifully Maintained! A home so inviting, so beautifully kept, it's love at first sight! & ready to move in to. Spotless & spacious Town home .Well-planned kitchen radiates an open feeling with lots of work space. ,Main level beautiuful flooring, Home has been updated. Newer appliances. . Freshly painted. The owner has paid attention to all the details. Charming living room makes entertaining fun with open floor plan** Great size Materberoom with private bath and walk in closet.. Close to schools, restaurants, shopping and many other community shops. Absolutely must be seen!!! * There are 2 HOA's all documents in the MLS
Location
State MD
County Prince Georges
Rooms
Other Rooms Game Room
Basement Fully Finished
Interior
Interior Features Kitchen - Table Space, Kitchen - Country, Window Treatments, Primary Bath(s), Floor Plan - Open, Floor Plan - Traditional
Hot Water Natural Gas
Heating Forced Air
Cooling Central A/C
Flooring Carpet, Laminate Plank, Laminated
Equipment Washer/Dryer Hookups Only, Dryer, Exhaust Fan, Dishwasher, Disposal, Oven/Range - Electric, Refrigerator, Stove, Washer
Fireplace N
Window Features Screens
Appliance Washer/Dryer Hookups Only, Dryer, Exhaust Fan, Dishwasher, Disposal, Oven/Range - Electric, Refrigerator, Stove, Washer
Heat Source Natural Gas
Laundry Basement
Exterior
Garage Spaces 2.0
Parking On Site 2
Fence Fully
Utilities Available Cable TV Available, Electric Available, Natural Gas Available
Amenities Available Common Grounds, Community Center, Pool - Outdoor, Tennis Courts, Tot Lots/Playground, Water/Lake Privileges
Water Access N
View Garden/Lawn
Roof Type Asphalt
Accessibility None
Total Parking Spaces 2
Garage N
Building
Lot Description Landscaping
Story 3
Foundation Slab
Sewer Public Sewer
Water Public
Architectural Style Colonial
Level or Stories 3
Additional Building Above Grade, Below Grade
Structure Type Dry Wall
New Construction N
Schools
Elementary Schools Brandywine
Middle Schools Gwynn Park
High Schools Gwynn Park
School District Prince George'S County Public Schools
Others
Pets Allowed N
Senior Community No
Tax ID 17113240777
Ownership Fee Simple
SqFt Source Assessor
Acceptable Financing FHA, Cash, Conventional, VA
Listing Terms FHA, Cash, Conventional, VA
Financing FHA,Cash,Conventional,VA
Special Listing Condition Standard
Read Less
Want to know what your home might be worth? Contact us for a FREE valuation!

Our team is ready to help you sell your home for the highest possible price ASAP

Bought with Arianit Musliu • Redfin Corp
GET MORE INFORMATION





