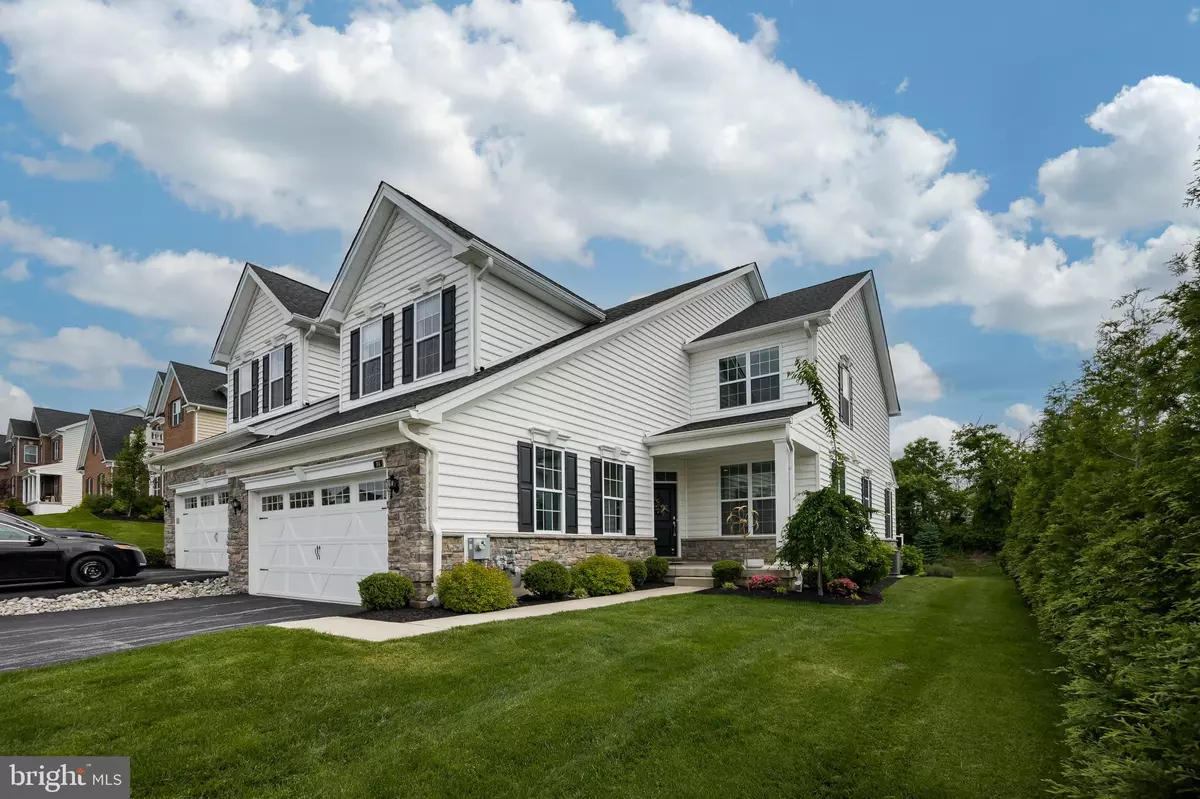$677,250
$650,000
4.2%For more information regarding the value of a property, please contact us for a free consultation.
314 WHEATSHEAF WAY Collegeville, PA 19426
3 Beds
4 Baths
3,290 SqFt
Key Details
Sold Price $677,250
Property Type Single Family Home
Sub Type Twin/Semi-Detached
Listing Status Sold
Purchase Type For Sale
Square Footage 3,290 sqft
Price per Sqft $205
Subdivision Preserve At Providence
MLS Listing ID PAMC2039542
Sold Date 08/02/22
Style Colonial,Traditional
Bedrooms 3
Full Baths 3
Half Baths 1
HOA Fees $315/mo
HOA Y/N Y
Abv Grd Liv Area 2,550
Originating Board BRIGHT
Year Built 2018
Annual Tax Amount $9,596
Tax Year 2021
Lot Size 1,213 Sqft
Acres 0.03
Lot Dimensions 0.00 x 0.00
Property Description
Welcome to The Preserve at Providence - one of Collegeville's most prestigious and sought after communities located in the award winning Spring-Ford School District. This is a rare opportunity to own a wonderful twin carriage home surrounded by privacy and estate single family homes. This pristine Darden model offers an open floor plan in a premium location. Some of the many upgraded features in the home include an expanded two car garage, hardwood floors on the main level, upgraded wood stairs, a gourmet kitchen featuring white cabinetry, stainless steel appliances and an oversized island. Off the kitchen area, you will find an expanded breakfast room with an abundance of light leading to a large composite deck for easy access for outdoor living and dining. In addition to a family room, dining room and expansive kitchen, the main floor also includes a dedicated office perfect for working from home or can be used as an additional bedroom. Enjoy your meals in the breakfast room or utilize the formal dining room. Upstairs there is a loft, an oversized laundry room, large guest linen closet and two generous sized guest bedrooms with a hall bath. In the Owner's suite you will find the bedroom with a cathedral ceiling and an expansive walk in closet. The Owner's Bath has a double bowl vanity, a oversized shower with a built-in seat, a private water closet and linen closet. Heading down to the finished Lower Level there is plenty of room for entertaining and hosting out of town guests with their own private bathroom. This luxurious home is located minutes from Rivercrest Golf Club and The Providence Town Center, where you will find Wegmans, Movie Tavern, and a vast variety of shops and restaurants. With easy access to Phoenixville, King of Prussia, the Philadelphia Premium Outlets and all major highways, this home has the location you have been looking for. Make your appointment today as this home will not last! This community also has a pool. Showings will begin Friday, June 3rd.
**ALL OFFERS NEED TO BE IN BY SUNDAY, SUNDAY JUNE 5th.***
Location
State PA
County Montgomery
Area Upper Providence Twp (10661)
Zoning R1
Direction North
Rooms
Basement Daylight, Full, Fully Finished, Sump Pump, Windows, Heated
Interior
Interior Features Breakfast Area, Ceiling Fan(s), Chair Railings, Combination Dining/Living, Crown Moldings, Family Room Off Kitchen, Floor Plan - Open, Kitchen - Eat-In, Kitchen - Gourmet, Kitchen - Island, Kitchen - Table Space, Pantry, Recessed Lighting, Soaking Tub, Stall Shower, Store/Office, Tub Shower, Upgraded Countertops, Wainscotting, Walk-in Closet(s), Wood Floors
Hot Water Natural Gas
Heating Forced Air
Cooling Central A/C
Flooring Hardwood, Carpet, Tile/Brick
Fireplaces Number 1
Equipment Built-In Microwave, Built-In Range, Cooktop, Dishwasher, Disposal, Dryer, Exhaust Fan, Oven - Self Cleaning, Oven - Wall, Water Heater, Washer, Stove
Fireplace Y
Window Features Vinyl Clad
Appliance Built-In Microwave, Built-In Range, Cooktop, Dishwasher, Disposal, Dryer, Exhaust Fan, Oven - Self Cleaning, Oven - Wall, Water Heater, Washer, Stove
Heat Source Natural Gas
Exterior
Exterior Feature Deck(s), Porch(es)
Parking Features Garage - Front Entry, Garage Door Opener
Garage Spaces 4.0
Water Access N
Roof Type Pitched,Shingle
Accessibility None
Porch Deck(s), Porch(es)
Attached Garage 2
Total Parking Spaces 4
Garage Y
Building
Story 2
Foundation Concrete Perimeter
Sewer Public Sewer
Water Public
Architectural Style Colonial, Traditional
Level or Stories 2
Additional Building Above Grade, Below Grade
Structure Type 9'+ Ceilings,Tray Ceilings,Vaulted Ceilings,Dry Wall
New Construction N
Schools
Elementary Schools Oaks
School District Spring-Ford Area
Others
Pets Allowed Y
HOA Fee Include Common Area Maintenance,Lawn Maintenance,Pool(s),Snow Removal,Trash,Lawn Care Front,Lawn Care Rear,Lawn Care Side
Senior Community No
Tax ID 61-00-00331-872
Ownership Fee Simple
SqFt Source Assessor
Acceptable Financing Cash, Conventional
Listing Terms Cash, Conventional
Financing Cash,Conventional
Special Listing Condition Standard
Pets Allowed No Pet Restrictions
Read Less
Want to know what your home might be worth? Contact us for a FREE valuation!

Our team is ready to help you sell your home for the highest possible price ASAP

Bought with Thomas Toole III • RE/MAX Main Line-West Chester
GET MORE INFORMATION





