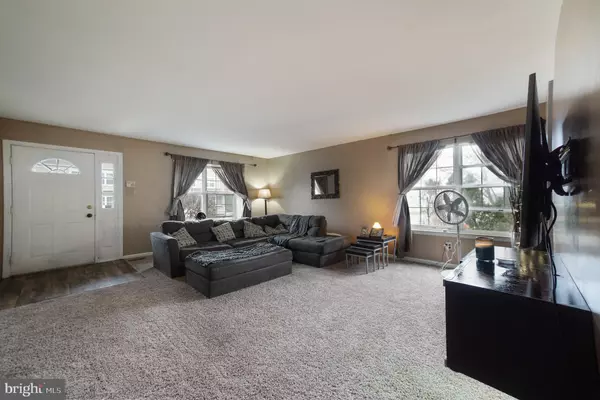$270,000
$275,000
1.8%For more information regarding the value of a property, please contact us for a free consultation.
701 HEATHER LN Aston, PA 19014
3 Beds
3 Baths
1,672 SqFt
Key Details
Sold Price $270,000
Property Type Townhouse
Sub Type End of Row/Townhouse
Listing Status Sold
Purchase Type For Sale
Square Footage 1,672 sqft
Price per Sqft $161
Subdivision Cherry Tree Knoll
MLS Listing ID PADE2021154
Sold Date 08/01/22
Style Colonial
Bedrooms 3
Full Baths 2
Half Baths 1
HOA Fees $140/mo
HOA Y/N Y
Abv Grd Liv Area 1,672
Originating Board BRIGHT
Year Built 1995
Annual Tax Amount $6,856
Tax Year 2021
Lot Size 8,712 Sqft
Acres 0.2
Lot Dimensions 76.00 x 109.00
Property Description
Don't miss your opportunity to own this move in ready end unit town home in the Cherry Tree Knoll Community. 701 Heather lane sits on a large lot adjacent to the common area space for a large open feel. As you enter the home you are quick to notice the sunlight brightening the room at all times of the day. The spacious living room opens up beautifully to the dining area situated perfectly for entertaining. As you enter into the kitchen you will find a large pantry, gas appliances & a breakfast nook for every day dining. The addition to the home is perfect for unwinding after those long days with a focal wood burning fireplace and double sliders that lead to the deck. The first floor powder room completes this floor for you & your guest's convenience. Making your way up the partially open staircase you will find the primary bedroom with its own private full bathroom. Two additionally generously sized bedrooms complete this floor with a full bathroom centrally located. Make your way to the fully finished basement where your imagination can soar. This space can be easily utilized as additional living space, a game room, office or whatever your growing needs may be. The summer is calling and so is your deck with enough space for outdoor dining, relaxing or taking in the open views. This home is move in ready and waiting on its next owners. Schedule your tour today!
Location
State PA
County Delaware
Area Upper Chichester Twp (10409)
Zoning R10
Rooms
Basement Fully Finished
Interior
Hot Water Natural Gas
Cooling Central A/C
Fireplaces Number 1
Fireplaces Type Wood
Furnishings No
Fireplace Y
Heat Source Natural Gas
Laundry Basement
Exterior
Water Access N
Accessibility None
Garage N
Building
Story 2
Foundation Other
Sewer Public Sewer
Water Public
Architectural Style Colonial
Level or Stories 2
Additional Building Above Grade, Below Grade
New Construction N
Schools
School District Chichester
Others
Pets Allowed Y
HOA Fee Include Common Area Maintenance,Snow Removal
Senior Community No
Tax ID 09-00-01438-97
Ownership Fee Simple
SqFt Source Assessor
Horse Property N
Special Listing Condition Standard
Pets Allowed No Pet Restrictions
Read Less
Want to know what your home might be worth? Contact us for a FREE valuation!

Our team is ready to help you sell your home for the highest possible price ASAP

Bought with Deborah J Wilson • Compass RE

GET MORE INFORMATION





