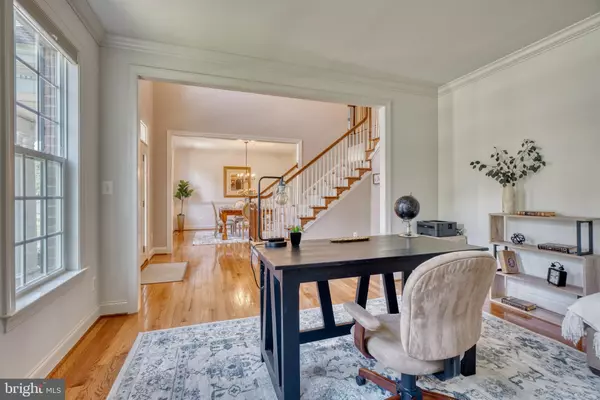$940,000
$950,000
1.1%For more information regarding the value of a property, please contact us for a free consultation.
335 CARLYN DR Severna Park, MD 21146
5 Beds
4 Baths
4,456 SqFt
Key Details
Sold Price $940,000
Property Type Single Family Home
Sub Type Detached
Listing Status Sold
Purchase Type For Sale
Square Footage 4,456 sqft
Price per Sqft $210
Subdivision Woodberry Farms
MLS Listing ID MDAA2035008
Sold Date 07/31/22
Style Colonial
Bedrooms 5
Full Baths 3
Half Baths 1
HOA Fees $41/ann
HOA Y/N Y
Abv Grd Liv Area 3,130
Originating Board BRIGHT
Year Built 2017
Annual Tax Amount $7,335
Tax Year 2022
Lot Size 0.340 Acres
Acres 0.34
Property Description
Severna Park and all it has to offer can be yours! Come see this gorgeous, almost new, brick front Andover model in the highly sought after community of Woodberry Farms! This beautiful colonial was just built in 2017 and has all the builder upgrades. It shows like new and has an expansive open floor plan with wood floors throughout the main level. The open foyer, formal living and dining room create an elegant atmosphere. The gourmet kitchen is perfect for the home chef, with all high end stainless appliances, double ovens, gas cooktop, granite counters, a large island, pantry and an eat in area that opens to the patio and pool. Just off the kitchen is the convenient home office and laundry room. On the opposite side of the kitchen is access to the large 2 car garage with newly installed hookup for a level 2 EV car charger. Take the dual sided staircase to the upper level where you will find 3 large bedrooms and a full bath. Then, further down the hall is an enormous owner's suite with an incredible walk in closet and extra storage space. There are even more closets as you walk to the owner's bath. The bath offers a large dual vanity, water closet, soaking tub and spacious shower. The basement has been completely remodeled this year and offers an exercise room, in-law suite, and plenty of extra living space. The lower level kitchen is absolutely gorgeous with plenty of counter and storage space. The full bath is stunning and the living room is large and inviting with great natural light and a walk out to the patio and pool. The bedroom is spacious and ideal for family or guests. The back yard is perfect for hosting parties or relaxing by the pool with friends and family. You'll love spending time in the salt water pool with sun shelf and eating out on the patio area under the pergola. This house is truly a must see.
Please note that the Seller requests a rent back until the end of September
Offers are due by noon on June 9th and the seller will respond to all offers by the 10th.
Location
State MD
County Anne Arundel
Zoning R2
Rooms
Other Rooms Living Room, Dining Room, Bedroom 2, Bedroom 3, Bedroom 4, Kitchen, Family Room, Bedroom 1, Study, Exercise Room, In-Law/auPair/Suite, Laundry, Storage Room
Basement Fully Finished, Walkout Stairs
Interior
Interior Features 2nd Kitchen, Ceiling Fan(s), Carpet, Chair Railings, Crown Moldings, Family Room Off Kitchen, Bathroom - Soaking Tub, Double/Dual Staircase, Recessed Lighting, Sprinkler System, Upgraded Countertops, Walk-in Closet(s), Wood Floors
Hot Water 60+ Gallon Tank, Natural Gas
Heating Central, Forced Air, Heat Pump(s), Zoned
Cooling Central A/C, Zoned
Fireplaces Number 1
Fireplaces Type Fireplace - Glass Doors
Equipment Built-In Microwave, Cooktop, Dishwasher, Disposal, Dryer, Exhaust Fan, Extra Refrigerator/Freezer, Oven - Double, Refrigerator, Stainless Steel Appliances, Washer, Water Heater
Fireplace Y
Appliance Built-In Microwave, Cooktop, Dishwasher, Disposal, Dryer, Exhaust Fan, Extra Refrigerator/Freezer, Oven - Double, Refrigerator, Stainless Steel Appliances, Washer, Water Heater
Heat Source Natural Gas
Laundry Main Floor
Exterior
Parking Features Garage - Front Entry, Garage Door Opener
Garage Spaces 2.0
Pool In Ground
Amenities Available Common Grounds
Water Access N
Accessibility None
Attached Garage 2
Total Parking Spaces 2
Garage Y
Building
Story 3
Foundation Block
Sewer Public Sewer
Water Public
Architectural Style Colonial
Level or Stories 3
Additional Building Above Grade, Below Grade
New Construction N
Schools
Elementary Schools Folger Mckinsey
Middle Schools Severna Park
High Schools Severna Park
School District Anne Arundel County Public Schools
Others
HOA Fee Include Common Area Maintenance
Senior Community No
Tax ID 020350727745600
Ownership Fee Simple
SqFt Source Assessor
Special Listing Condition Standard
Read Less
Want to know what your home might be worth? Contact us for a FREE valuation!

Our team is ready to help you sell your home for the highest possible price ASAP

Bought with Jagdeep Ghotra • Samson Properties
GET MORE INFORMATION





