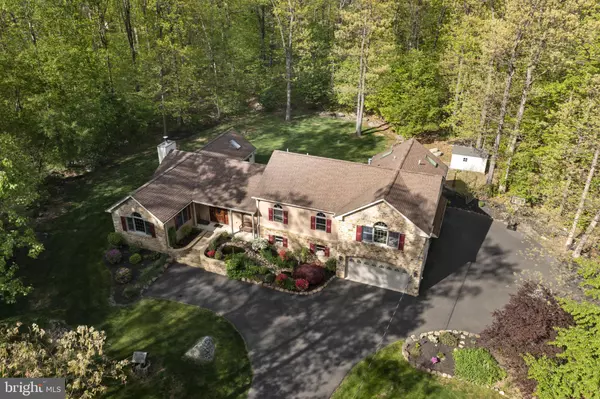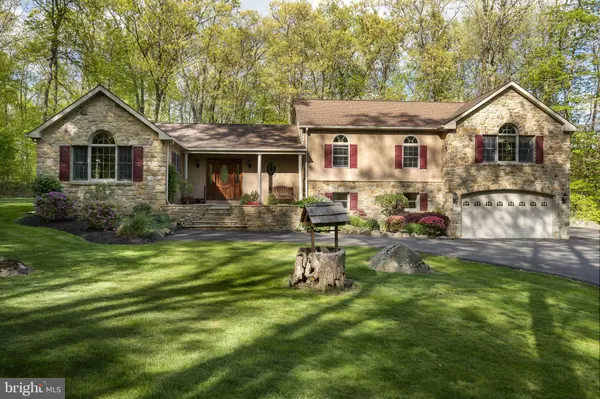$700,000
$699,900
For more information regarding the value of a property, please contact us for a free consultation.
5284 CLYMER RD Quakertown, PA 18951
4 Beds
3 Baths
3,150 SqFt
Key Details
Sold Price $700,000
Property Type Single Family Home
Sub Type Detached
Listing Status Sold
Purchase Type For Sale
Square Footage 3,150 sqft
Price per Sqft $222
Subdivision None Available
MLS Listing ID PABU2026716
Sold Date 07/29/22
Style Traditional
Bedrooms 4
Full Baths 3
HOA Y/N N
Abv Grd Liv Area 3,150
Originating Board BRIGHT
Year Built 1990
Annual Tax Amount $7,763
Tax Year 2021
Lot Size 1.800 Acres
Acres 1.8
Lot Dimensions 0.00 x 0.00
Property Description
A series of custom renovations shaped this 4 bedroom, 3 bath Quakertown residence into the laid-back country home youve been dreaming of! Grand cathedral ceilings will leave you in awe as you step inside, along with a stone-clad wood-burning fireplace that radiates warmth into the carpeted living room. Walls of picture windows and elegant wainscoting surround you as you feast in the chandelier-lit dining area. A large skylight illuminates the stylish tiles cascading across the kitchen. Treat the avid cook to stainless steel appliances, pine cabinetry with trim lighting, and granite countertops extending to the breakfast bar. Luxurious comfort awaits in your primary suite that highlights vaulted ceilings, a fireplace, and an opulent 5-piece ensuite with a jetted tub and radiant heat flooring. A multi-functional basement with a full bath offers the potential to be converted into an additional bedroom. Pocket doors lead to your 4-seasons sunroom where you can bask in the early morning light while sipping your coffee. Other noteworthy features include an office, rear paver patio, composite deck and a multi-car garage with tall ceilings. Come for a tour before somebody else does!
Location
State PA
County Bucks
Area East Rockhill Twp (10112)
Zoning RP
Rooms
Other Rooms Living Room, Dining Room, Primary Bedroom, Bedroom 2, Bedroom 3, Kitchen, Foyer, Bedroom 1, Sun/Florida Room, Laundry, Bonus Room, Primary Bathroom
Basement Daylight, Partial
Interior
Interior Features Combination Kitchen/Dining, Ceiling Fan(s), Carpet, Dining Area, Family Room Off Kitchen, Kitchen - Eat-In, Primary Bath(s), Recessed Lighting, Soaking Tub, Skylight(s), Upgraded Countertops, Walk-in Closet(s), Wood Floors, Wood Stove
Hot Water Electric, Propane
Heating Forced Air, Radiant
Cooling Central A/C
Flooring Hardwood, Carpet, Tile/Brick
Fireplaces Number 3
Fireplaces Type Wood, Stone, Gas/Propane
Fireplace Y
Heat Source Propane - Leased
Laundry Lower Floor
Exterior
Exterior Feature Deck(s), Patio(s), Porch(es)
Parking Features Garage - Side Entry, Garage - Front Entry
Garage Spaces 9.0
Water Access N
Roof Type Architectural Shingle
Accessibility Level Entry - Main
Porch Deck(s), Patio(s), Porch(es)
Attached Garage 4
Total Parking Spaces 9
Garage Y
Building
Story 2
Foundation Concrete Perimeter
Sewer On Site Septic
Water Community, Well
Architectural Style Traditional
Level or Stories 2
Additional Building Above Grade, Below Grade
New Construction N
Schools
School District Pennridge
Others
Senior Community No
Tax ID 12-011-016-002
Ownership Fee Simple
SqFt Source Estimated
Special Listing Condition Standard
Read Less
Want to know what your home might be worth? Contact us for a FREE valuation!

Our team is ready to help you sell your home for the highest possible price ASAP

Bought with Pam S Girman • Keller Williams Real Estate-Doylestown

GET MORE INFORMATION





